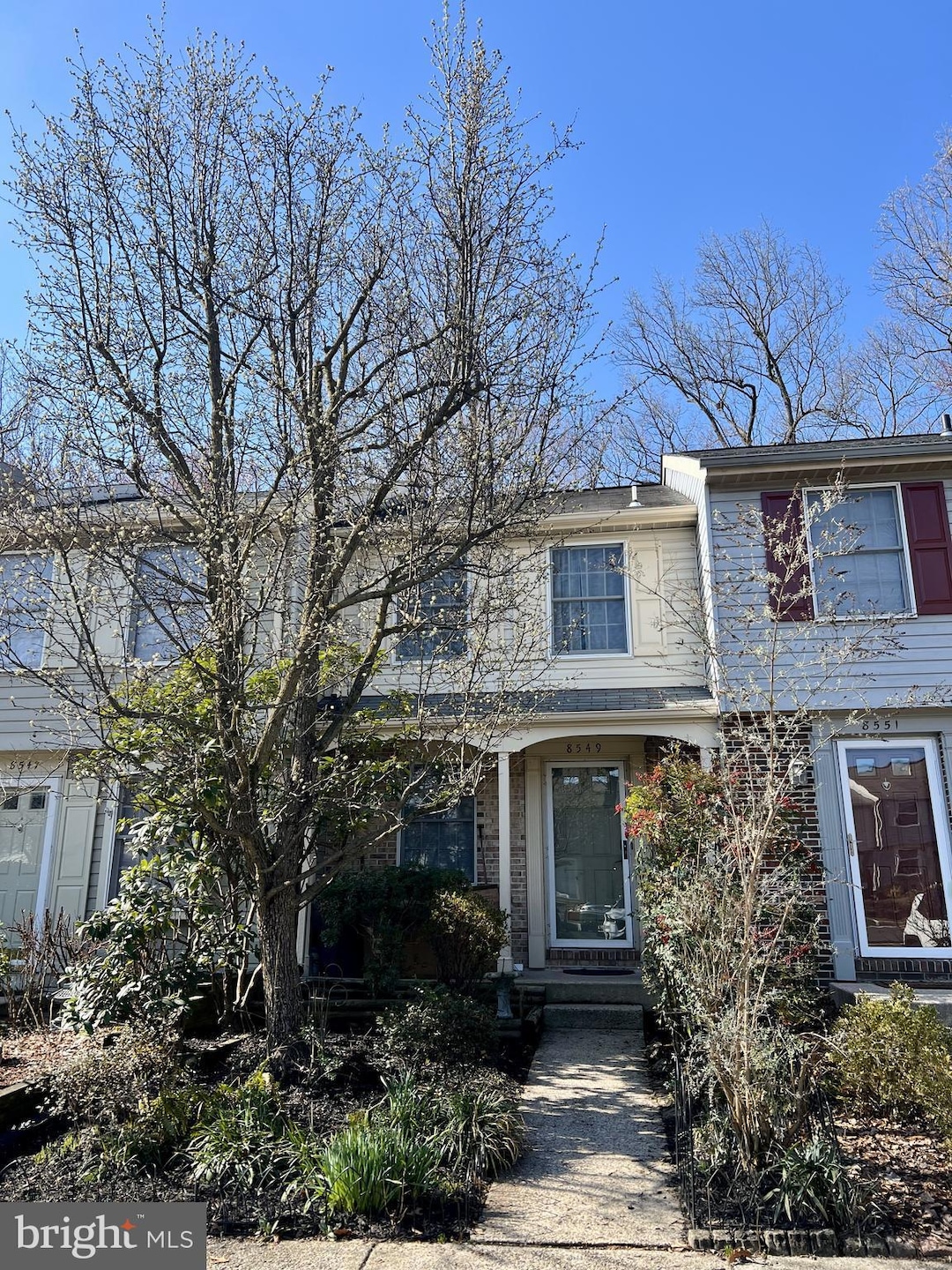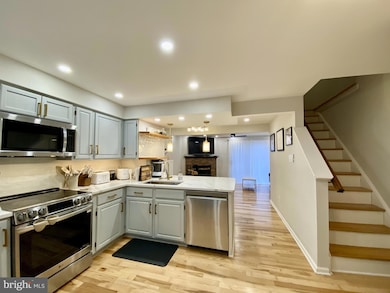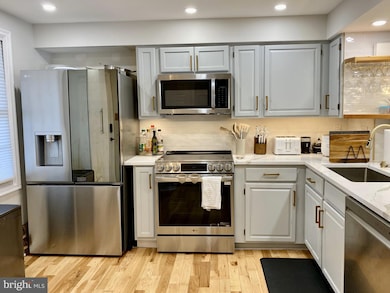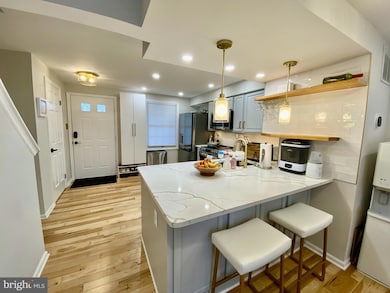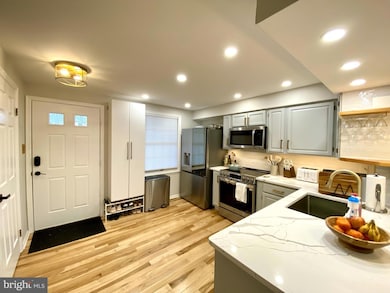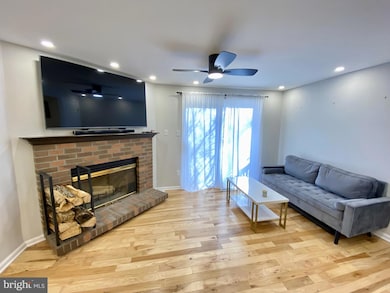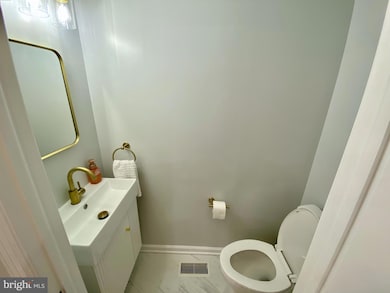
8549 Koluder Ct Lorton, VA 22079
Newington Forest NeighborhoodHighlights
- Gourmet Kitchen
- Open Floorplan
- Wood Flooring
- Silverbrook Elementary School Rated A
- Colonial Architecture
- 4-minute walk to Newington Heights Park
About This Home
As of April 2025Welcome to this nearly fully updated (2024) open-concept townhouse spanning 3 levels.
This home features 2 bright bedrooms, 2.5 baths, and hardwood flooring throughout the main level and upper level(2024). All kitchen appliances, a premium quartz countertop, washer & dryer, HVAC system, and hot water heater are brand new(2024).
The property offers easy access to I-95, Route123, and the Lorton station VRE commuter rail.
Additionally, it is located in a great neighborhood with plenty of guest parking spaces.
Don't miss the opportunity to own this well- cared-for home!
Townhouse Details
Home Type
- Townhome
Est. Annual Taxes
- $5,031
Year Built
- Built in 1989
Lot Details
- 1,059 Sq Ft Lot
- Property is in excellent condition
HOA Fees
- $78 Monthly HOA Fees
Home Design
- Colonial Architecture
- Brick Exterior Construction
Interior Spaces
- Property has 3 Levels
- Open Floorplan
- Ceiling Fan
- Wood Burning Fireplace
- Fireplace With Glass Doors
- Brick Fireplace
- Combination Dining and Living Room
- Wood Flooring
Kitchen
- Gourmet Kitchen
- Electric Oven or Range
- Built-In Microwave
- Ice Maker
- Dishwasher
- Stainless Steel Appliances
- Kitchen Island
- Disposal
Bedrooms and Bathrooms
- 2 Bedrooms
- Bathtub with Shower
Laundry
- Front Loading Dryer
- Washer
Finished Basement
- Heated Basement
- Walk-Out Basement
- Rear Basement Entry
- Natural lighting in basement
Parking
- 2 Open Parking Spaces
- 2 Parking Spaces
- Parking Lot
- Off-Street Parking
- Parking Permit Included
- 1 Assigned Parking Space
Schools
- Silverbrook Elementary School
- South County Middle School
- South County High School
Utilities
- Central Air
- Heat Pump System
- Vented Exhaust Fan
- Electric Water Heater
Listing and Financial Details
- Tax Lot 237
- Assessor Parcel Number 0983 05 0237
Community Details
Overview
- Association fees include snow removal, trash
- Newington Heights Subdivision
Recreation
- Tennis Courts
- Baseball Field
- Soccer Field
- Community Basketball Court
- Community Playground
Map
Home Values in the Area
Average Home Value in this Area
Property History
| Date | Event | Price | Change | Sq Ft Price |
|---|---|---|---|---|
| 04/11/2025 04/11/25 | Sold | $497,000 | +4.6% | $374 / Sq Ft |
| 03/24/2025 03/24/25 | Pending | -- | -- | -- |
| 03/20/2025 03/20/25 | For Sale | $475,000 | +17.3% | $357 / Sq Ft |
| 04/30/2024 04/30/24 | Sold | $405,000 | +9.5% | $305 / Sq Ft |
| 03/10/2024 03/10/24 | Pending | -- | -- | -- |
| 03/08/2024 03/08/24 | For Sale | $370,000 | -- | $278 / Sq Ft |
Tax History
| Year | Tax Paid | Tax Assessment Tax Assessment Total Assessment is a certain percentage of the fair market value that is determined by local assessors to be the total taxable value of land and additions on the property. | Land | Improvement |
|---|---|---|---|---|
| 2024 | $4,493 | $387,860 | $135,000 | $252,860 |
| 2023 | $4,237 | $375,460 | $130,000 | $245,460 |
| 2022 | $4,106 | $359,110 | $125,000 | $234,110 |
| 2021 | $3,814 | $325,030 | $110,000 | $215,030 |
| 2020 | $3,703 | $312,870 | $105,000 | $207,870 |
| 2019 | $3,459 | $292,230 | $100,000 | $192,230 |
| 2018 | $3,274 | $284,720 | $100,000 | $184,720 |
| 2017 | $3,153 | $271,590 | $90,000 | $181,590 |
| 2016 | $3,079 | $265,800 | $90,000 | $175,800 |
| 2015 | $2,891 | $259,060 | $85,000 | $174,060 |
| 2014 | $2,817 | $252,990 | $84,000 | $168,990 |
Mortgage History
| Date | Status | Loan Amount | Loan Type |
|---|---|---|---|
| Open | $392,800 | New Conventional | |
| Previous Owner | $76,747 | New Conventional | |
| Previous Owner | $94,500 | New Conventional |
Deed History
| Date | Type | Sale Price | Title Company |
|---|---|---|---|
| Deed | $405,000 | K Title | |
| Deed | $97,500 | -- |
Similar Homes in Lorton, VA
Source: Bright MLS
MLS Number: VAFX2227462
APN: 0983-05-0237
- 8550 Blackfoot Ct
- 8548 Golden Ridge Ct
- 8506 Golden Ridge Ct
- 8442 Red Eagle Ct
- 8608 Monacan Ct
- 8719 Susquehanna St
- 8778 Susquehanna St
- 8429 Ambrose Ct
- 8497 Silverview Dr
- 8480 Catia Ln
- 8412 Great Lake Ln
- 8406 Great Lake Ln
- 8527 Silverview Dr
- 8519 Century Oak Ct
- 8351 Rocky Forge Ct
- 8972 Hooes Rd
- 8859 Western Hemlock Way
- 8188 Curving Creek Ct
- 8288 Morning Dew Ct
- 8287 Morning Dew Ct
