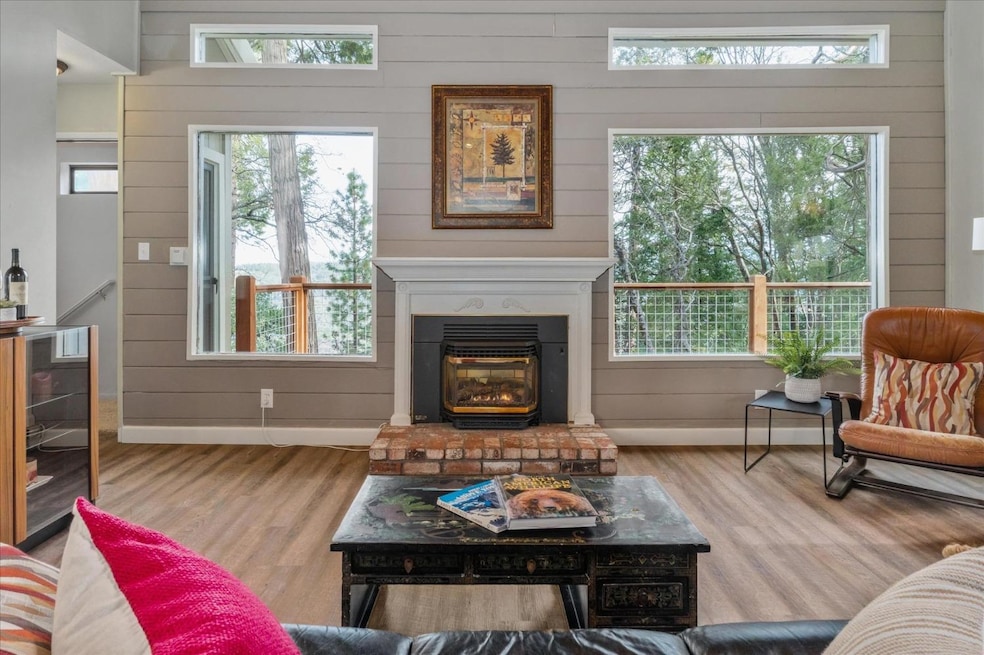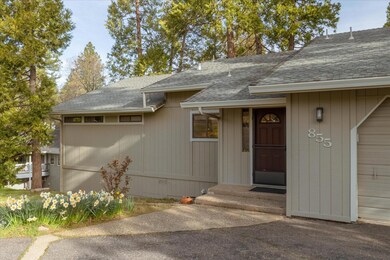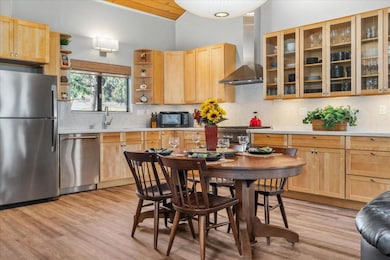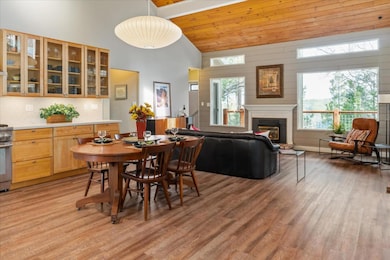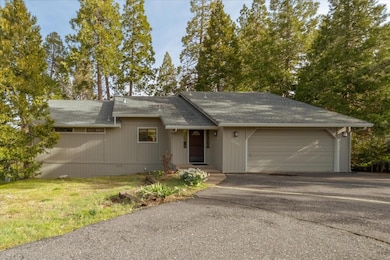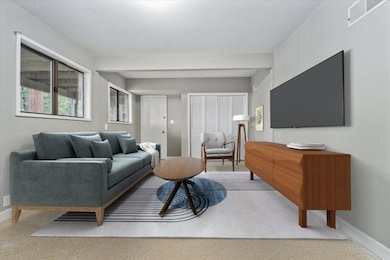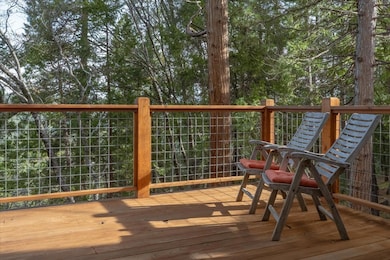
855 Buckthorn Dr Murphys, CA 95247
Estimated payment $3,399/month
Highlights
- Gourmet Kitchen
- Gated Community
- Open Floorplan
- Custom Home
- Views of Trees
- Clubhouse
About This Home
Location AND treed canyon views! This beautiful 1758sf (4 bedroom/3 bath) mountain home with mostly single-story living is located in the gated community of Forest Meadows (close to community park and just minutes from downtown Murphys, golf and wineries...or a short drive to lakes, Calaveras Big Trees State Park or Bear Valley). Main level includes: Kitchen, dining room and living room with access to the back deck, primary bedroom with en suite bathroom and two walk-in closets, guest bedroom room, full bathroom and 2-car attached garage (with sink and EV charger). Lower level includes: Full bathroom and two additional bedrooms (or optional bedroom and family/rec room). Property features: Circular driveway, ample parking, EV 220 charger in garage, vaulted knotty pine ceilings, central heat/air, propane fireplace with stone hearth, lighted ceiling fans, new back decks, updated flooring, remodeled kitchen and primary bathroom. FMOA amenities include: buried utilities, public water/sewer, security gate/patrols, clubhouse, two parks, pools, playgrounds, dog park, tennis/pickleball/bocce courts, trails and so much more. Separate list available with seller improvements.
Home Details
Home Type
- Single Family
Est. Annual Taxes
- $5,139
Year Built
- Built in 1978 | Remodeled
Lot Details
- 0.39 Acre Lot
- Corner Lot
- Sloped Lot
HOA Fees
- $208 Monthly HOA Fees
Parking
- 2 Car Attached Garage
- Front Facing Garage
- Side by Side Parking
- Garage Door Opener
- Circular Driveway
- Guest Parking
- Open Parking
Property Views
- Trees
- Canyon
- Mountain
- Hills
Home Design
- Custom Home
- Contemporary Architecture
- Combination Foundation
- Raised Foundation
- Slab Foundation
- Frame Construction
- Shingle Roof
- Composition Roof
- Wood Siding
Interior Spaces
- 1,758 Sq Ft Home
- 2-Story Property
- Open Floorplan
- Beamed Ceilings
- Ceiling Fan
- Light Fixtures
- Fireplace Features Masonry
- Gas Fireplace
- Double Pane Windows
- Window Screens
- Great Room
- Living Room with Fireplace
- Combination Dining and Living Room
- Storage Room
- Partial Basement
Kitchen
- Gourmet Kitchen
- Free-Standing Gas Oven
- Plumbed For Gas In Kitchen
- Free-Standing Gas Range
- Range Hood
- Plumbed For Ice Maker
- Dishwasher
- Quartz Countertops
- Disposal
Flooring
- Engineered Wood
- Carpet
- Linoleum
- Tile
Bedrooms and Bathrooms
- 4 Bedrooms
- 3 Full Bathrooms
Laundry
- Laundry Room
- Laundry on main level
- Laundry in Kitchen
- Dryer
- Washer
- 220 Volts In Laundry
Home Security
- Carbon Monoxide Detectors
- Fire and Smoke Detector
Accessible Home Design
- Low Kitchen Cabinetry
Eco-Friendly Details
- Energy-Efficient Windows
- Energy-Efficient Insulation
- Energy-Efficient Thermostat
Outdoor Features
- Deck
- Covered patio or porch
Utilities
- Central Heating and Cooling System
- Heating System Uses Propane
- Underground Utilities
- 220 Volts in Kitchen
- Propane
- Electric Water Heater
- High Speed Internet
- Cable TV Available
Listing and Financial Details
- Assessor Parcel Number 034045002000
Community Details
Overview
- Association fees include management, common areas, pool(s), road maintenance, security
- Forest Meadows Owners Association, Phone Number (209) 728-2511
- Forest Meadows Subdivision
- Electric Vehicle Charging Station
Amenities
- Community Barbecue Grill
- Clubhouse
Recreation
- Tennis Courts
- Outdoor Game Court
- Recreation Facilities
- Community Playground
- Community Pool
- Park
- Dog Park
- Trails
Security
- Gated Community
Map
Home Values in the Area
Average Home Value in this Area
Tax History
| Year | Tax Paid | Tax Assessment Tax Assessment Total Assessment is a certain percentage of the fair market value that is determined by local assessors to be the total taxable value of land and additions on the property. | Land | Improvement |
|---|---|---|---|---|
| 2023 | $5,139 | $422,927 | $82,055 | $340,872 |
| 2022 | $4,915 | $414,636 | $80,447 | $334,189 |
| 2021 | $4,382 | $360,000 | $12,000 | $348,000 |
| 2020 | $4,186 | $343,000 | $12,000 | $331,000 |
| 2019 | $4,012 | $325,000 | $12,000 | $313,000 |
| 2018 | $3,852 | $325,000 | $12,000 | $313,000 |
| 2017 | $3,540 | $299,000 | $15,000 | $284,000 |
| 2016 | $3,206 | $264,000 | $15,000 | $249,000 |
| 2015 | $3,209 | $264,000 | $15,000 | $249,000 |
| 2014 | -- | $237,000 | $30,000 | $207,000 |
Property History
| Date | Event | Price | Change | Sq Ft Price |
|---|---|---|---|---|
| 03/23/2025 03/23/25 | For Sale | $495,000 | -- | $282 / Sq Ft |
Deed History
| Date | Type | Sale Price | Title Company |
|---|---|---|---|
| Interfamily Deed Transfer | -- | Placer Title Company | |
| Interfamily Deed Transfer | -- | Placer Title Company | |
| Interfamily Deed Transfer | -- | First American Title Company | |
| Grant Deed | $335,000 | First American Title Company | |
| Interfamily Deed Transfer | -- | First American Title Ins Co |
Mortgage History
| Date | Status | Loan Amount | Loan Type |
|---|---|---|---|
| Open | $159,500 | New Conventional | |
| Closed | $200,000 | Purchase Money Mortgage | |
| Previous Owner | $27,000 | Stand Alone Second | |
| Previous Owner | $25,000 | Credit Line Revolving | |
| Previous Owner | $170,000 | Unknown | |
| Previous Owner | $147,000 | No Value Available |
Similar Homes in Murphys, CA
Source: Calaveras County Association of REALTORS®
MLS Number: 202500156
APN: 034-045-002-000
- 1144 Laurel Ln
- 1146 Buckthorn Dr
- 838 Laurel Ln
- 339 Snowberry Ct
- 273 Snowberry Ct
- 0 Snowberry Ct Unit 202401231
- 812 Laurel Ridge Ct
- 607 Dogwood Dr
- 207 Snowberry Ct
- 598 Larkspur Ct
- 169 Snowberry Ct
- 682 Dogwood Dr
- 710 Dogwood Dr
- 720 Dogwood Dr
- 494 Larkspur Ct
- 732 Dogwood Dr
- 504 Dogwood Dr Unit 488
- 280 Forest Meadows Dr
- 323 Forest Meadows Dr
- 0 Forest Meadows Dr Unit 202500395
