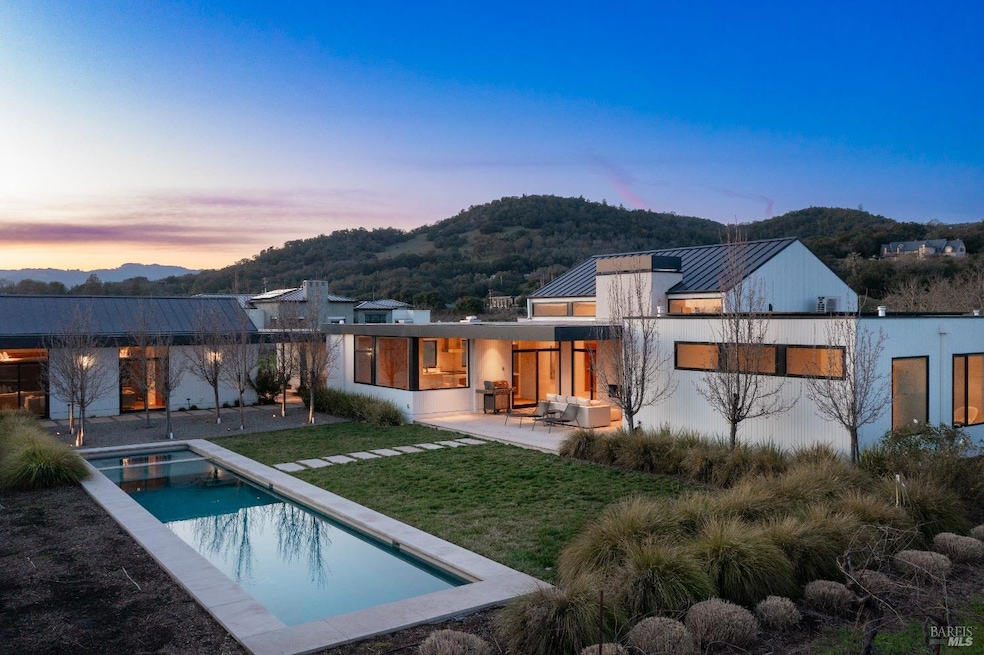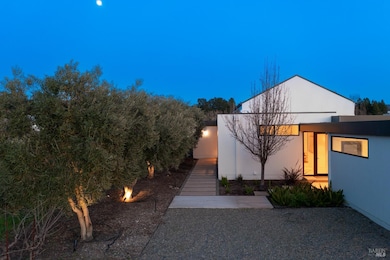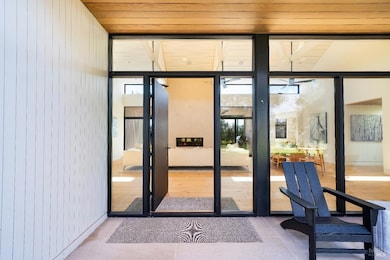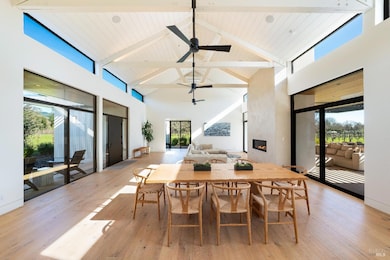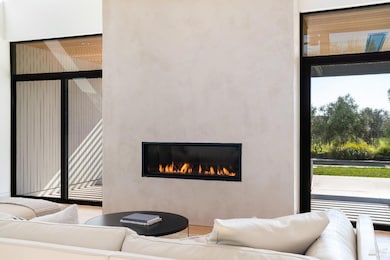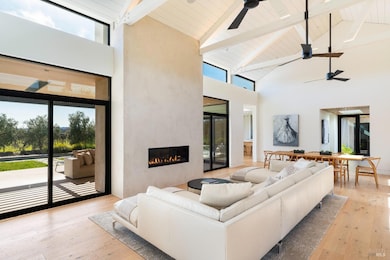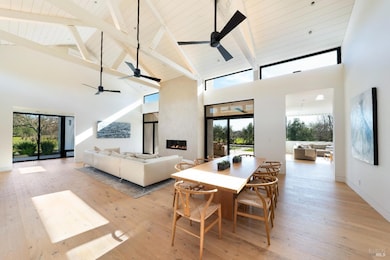
855 Grapestone Ln Sonoma, CA 95476
Estimated payment $37,489/month
Highlights
- Pool and Spa
- Vineyard View
- Wood Flooring
- 2 Acre Lot
- Living Room with Fireplace
- Stone Countertops
About This Home
Experience the fusion of contemporary design, sustainability, & breathtaking surroundings in this exceptional Sonoma Valley estate. Nestled on 2 acres, surrounded by vineyards w/ stunning views, this property offers an unparalleled blend of privacy & proximity just minutes from Historic Sonoma Plaza. Designed w/ a sleek, modern aesthetic, this single-story estate redefines indoor-outdoor living. Clean architectural lines & a neutral color palette create a harmonious blend of sophistication & tranquility. The main residence features an open-concept great room w/ 2,707 sf, where the living, dining & kitchen areas flow seamlessly together, perfect for intimate gatherings or grand entertaining. A luxurious primary suite provides a private retreat w/ spa-like amenities, while the 2nd bedroom suite ensures comfort for family & friends. Beyond the main home, a guest house offers 636 sf of additional living space, ideal for hosting family & friends or creating a private office/studio. The grounds are beautifully landscaped, featuring sun-drenched patios, olive trees & a stunning pool w/ a baja deck & spa. Equipped w/ a private well, 4 bedroom septic system, natural gas, & solar panels, this estate offers an eco-conscious lifestyle w/o compromising on luxury. Cal-Green Certified.
Home Details
Home Type
- Single Family
Est. Annual Taxes
- $54,705
Year Built
- Built in 2018
Lot Details
- 2 Acre Lot
- Front and Back Yard Sprinklers
Parking
- 2 Car Garage
- Electric Vehicle Home Charger
Property Views
- Vineyard
- Mountain
Home Design
- Slab Foundation
- Frame Construction
- Metal Roof
- Wood Siding
Interior Spaces
- 3,340 Sq Ft Home
- 1-Story Property
- Beamed Ceilings
- Ceiling Fan
- Skylights
- Double Sided Fireplace
- Gas Log Fireplace
- Family Room Off Kitchen
- Living Room with Fireplace
- 2 Fireplaces
- Dining Room
- Storage
Kitchen
- Free-Standing Gas Range
- Microwave
- Freezer
- Dishwasher
- Wine Refrigerator
- Kitchen Island
- Stone Countertops
- Disposal
Flooring
- Wood
- Stone
Bedrooms and Bathrooms
- 3 Bedrooms
- Bathroom on Main Level
Laundry
- Laundry on main level
- Dryer
- Washer
- Sink Near Laundry
Home Security
- Security Gate
- Carbon Monoxide Detectors
- Fire and Smoke Detector
- Fire Suppression System
Pool
- Pool and Spa
- In Ground Pool
- Pool Cover
- Pool Sweep
Utilities
- Radiant Heating System
- Well
- Engineered Septic
Listing and Financial Details
- Assessor Parcel Number 127-172-033-000
Map
Home Values in the Area
Average Home Value in this Area
Tax History
| Year | Tax Paid | Tax Assessment Tax Assessment Total Assessment is a certain percentage of the fair market value that is determined by local assessors to be the total taxable value of land and additions on the property. | Land | Improvement |
|---|---|---|---|---|
| 2023 | $54,705 | $4,709,278 | $3,079,952 | $1,629,326 |
| 2022 | $52,956 | $4,616,940 | $3,019,561 | $1,597,379 |
| 2021 | $52,015 | $4,526,412 | $2,960,354 | $1,566,058 |
| 2020 | $40,728 | $3,498,781 | $2,489,593 | $1,009,188 |
| 2019 | $39,793 | $3,430,178 | $2,440,778 | $989,400 |
| 2018 | $37,490 | $3,217,920 | $2,392,920 | $825,000 |
| 2017 | $0 | $2,601,000 | $2,346,000 | $255,000 |
| 2016 | $24,865 | $2,191,425 | $2,191,425 | $0 |
| 2015 | -- | $2,158,508 | $2,158,508 | $0 |
| 2014 | -- | $2,116,226 | $2,116,226 | $0 |
Property History
| Date | Event | Price | Change | Sq Ft Price |
|---|---|---|---|---|
| 02/14/2025 02/14/25 | For Sale | $5,900,000 | -- | $1,766 / Sq Ft |
Deed History
| Date | Type | Sale Price | Title Company |
|---|---|---|---|
| Grant Deed | $4,480,000 | Fidelity National Title Co | |
| Grant Deed | $1,975,000 | Fidelity National Title Co |
Similar Homes in the area
Source: Bay Area Real Estate Information Services (BAREIS)
MLS Number: 325001943
APN: 127-172-033
- 19185 7th St E
- 19265 7th St E
- 280 Wilking Way
- 900 E Napa St
- 745 E Napa St
- 416 San Lorenzo Ct
- 1355 N Castle Rd
- 372 Las Casitas Ct
- 18455 Half Moon St
- 637 5th St E
- 225 2nd St E Unit 33
- 731 Appleton Way
- 323 2nd St E
- 596 3rd St E
- 155 Guadalupe Dr
- 690 Hudson Ct
- 51 2nd St E
- 1471 Nut Tree Ct
- 170 1st St E
- 226 1st St E
