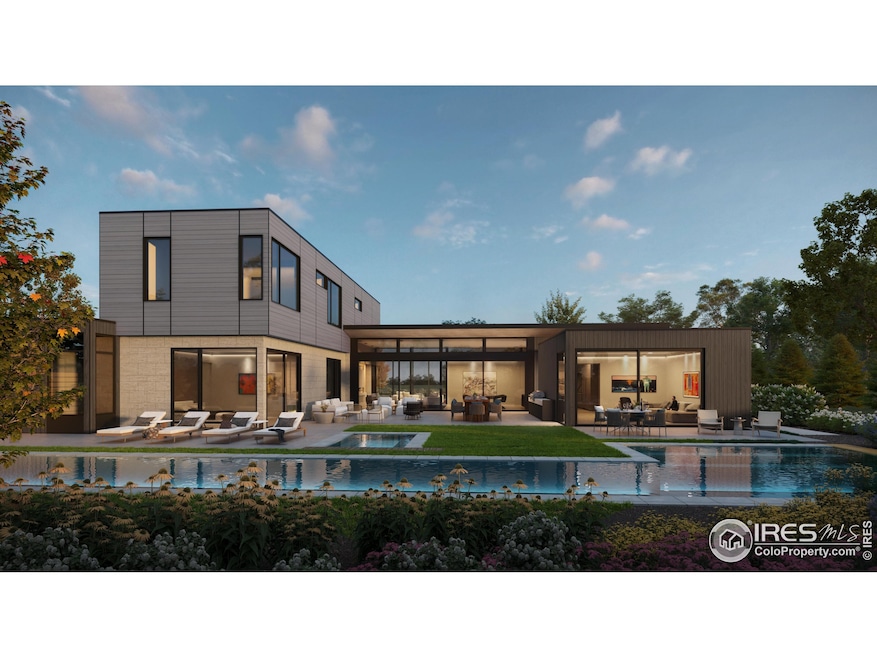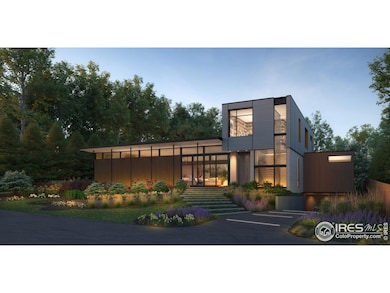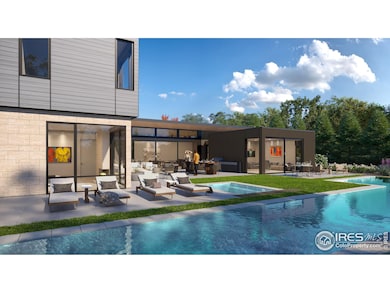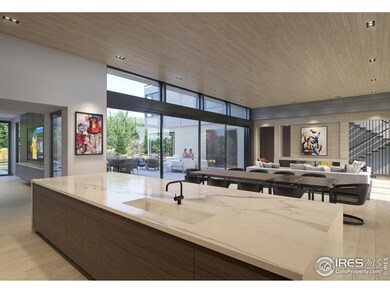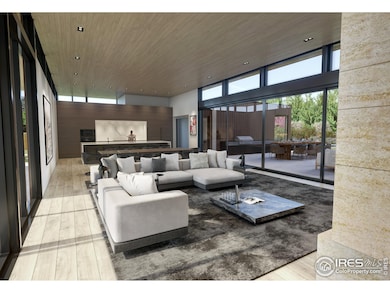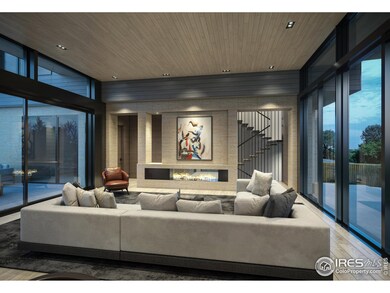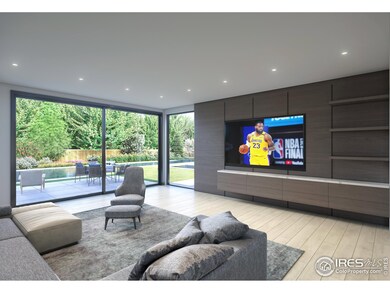
855 Kalmia Ave Boulder, CO 80304
Newlands NeighborhoodEstimated payment $21,607/month
Highlights
- Very Popular Property
- New Construction
- Sauna
- Foothill Elementary School Rated A
- Spa
- Open Floorplan
About This Home
READY SET BUILD! Don't miss this outstanding opportunity to build a brand-new Boulder showplace on a shovel-ready flat lot in coveted Newlands. Offered with permitted and approved plans for a modern residence featuring expansive interiors, five en suite bedrooms, an elevator, and a poolside outdoor oasis, this property offers significant cost and time savings that allow you to begin construction on your Boulder dream home immediately after closing. Inside the proposed 7,849SF residence, a gracious foyer leads to a sprawling great room perfect for grand entertaining alongside a linear fireplace and patio views, or relax in the adjacent family room flanked by a wall of sleek custom built-ins and another powder room. In between, the open gourmet kitchen impresses with custom cabinetry, a massive center island, quartz counters and a suite of upscale appliances. The huge walk-in pantry/working kitchen adds even more storage and additional appliances, allowing for formal gatherings while keeping the open kitchen neat and tidy. Outdoor entertaining is irresistible with large patios surrounded by a 75-foot-long lap pool and spa. The home's private quarters begin on the main level, where a home office leads to an owner's suite featuring a king-size bedroom, walk-in dressing room and en suite spa bath. Board the elevator to access the second level's two well-appointed secondary suites with roomy closets and private bathrooms. Two more secondary suites are found on the lower level, where a large laundry room, mudroom, concealed walk-in vault and sauna/cold plunge encircle a spacious flex space. A long driveway and six-car garage with EV chargers add abundant parking to this brand-new Newlands masterpiece in the making. Outstanding location close to North Boulder and Downtown amenities, including world-class trails and open space, Ideal Market, Pearl Street and top-rated schools. Skip months of design, planning and permitting-construction can begin immediately after closing!
Home Details
Home Type
- Single Family
Est. Annual Taxes
- $8,796
Year Built
- New Construction
Lot Details
- 0.33 Acre Lot
- Fenced
- Level Lot
Parking
- 6 Car Attached Garage
- Heated Garage
Home Design
- Contemporary Architecture
- Wood Frame Construction
- Composition Roof
- Wood Siding
- Metal Siding
- Stone
Interior Spaces
- 7,849 Sq Ft Home
- 2-Story Property
- Open Floorplan
- Wet Bar
- Bar Fridge
- Cathedral Ceiling
- Gas Fireplace
- Family Room
- Dining Room
- Home Office
- Sauna
- Wood Flooring
- Radon Detector
Kitchen
- Eat-In Kitchen
- Double Oven
- Gas Oven or Range
- Microwave
- Dishwasher
- Kitchen Island
Bedrooms and Bathrooms
- 5 Bedrooms
- Walk-In Closet
- Steam Shower
Laundry
- Dryer
- Washer
Basement
- Partial Basement
- Sump Pump
- Laundry in Basement
Outdoor Features
- Spa
- Balcony
- Deck
- Patio
Schools
- Foothill Elementary School
- Centennial Middle School
- Boulder High School
Utilities
- Zoned Heating and Cooling System
- Radiant Heating System
Community Details
- No Home Owners Association
- Applegrove Subdivision
Listing and Financial Details
- Assessor Parcel Number R0009422
Map
Home Values in the Area
Average Home Value in this Area
Tax History
| Year | Tax Paid | Tax Assessment Tax Assessment Total Assessment is a certain percentage of the fair market value that is determined by local assessors to be the total taxable value of land and additions on the property. | Land | Improvement |
|---|---|---|---|---|
| 2024 | $8,644 | $100,091 | $89,713 | $10,378 |
| 2023 | $8,644 | $100,091 | $93,399 | $10,378 |
| 2022 | $7,320 | $78,827 | $70,944 | $7,883 |
| 2021 | $6,980 | $81,096 | $72,986 | $8,110 |
| 2020 | $6,419 | $73,738 | $58,988 | $14,750 |
| 2019 | $6,320 | $73,738 | $58,988 | $14,750 |
| 2018 | $5,626 | $64,886 | $51,912 | $12,974 |
| 2017 | $5,450 | $71,736 | $57,392 | $14,344 |
| 2016 | $4,316 | $49,854 | $39,880 | $9,974 |
| 2015 | $4,087 | $41,017 | $13,850 | $27,167 |
| 2014 | $3,449 | $41,017 | $13,850 | $27,167 |
Property History
| Date | Event | Price | Change | Sq Ft Price |
|---|---|---|---|---|
| 04/25/2025 04/25/25 | For Sale | $3,740,000 | +154.1% | $476 / Sq Ft |
| 05/19/2023 05/19/23 | Sold | $1,472,000 | -5.0% | $1,048 / Sq Ft |
| 03/26/2023 03/26/23 | Price Changed | $1,550,000 | -13.3% | $1,104 / Sq Ft |
| 02/07/2023 02/07/23 | Price Changed | $1,788,000 | -3.4% | $1,274 / Sq Ft |
| 11/03/2022 11/03/22 | For Sale | $1,850,000 | -- | $1,318 / Sq Ft |
Deed History
| Date | Type | Sale Price | Title Company |
|---|---|---|---|
| Warranty Deed | -- | Land Title Guaranty Company | |
| Quit Claim Deed | -- | None Listed On Document | |
| Interfamily Deed Transfer | -- | None Available | |
| Deed | -- | -- | |
| Deed | -- | -- | |
| Deed | $130,000 | -- |
Mortgage History
| Date | Status | Loan Amount | Loan Type |
|---|---|---|---|
| Closed | $1,072,000 | New Conventional |
Similar Homes in Boulder, CO
Source: IRES MLS
MLS Number: 1031865
APN: 1461241-20-005
- 775 Kalmia Ave
- 955 Jasmine Cir
- 700 Linden Ave
- 710 Linden Park Dr
- 1107 Juniper Ave
- 3633 Broadway
- 706 Juniper Ave
- 503 Kalmia Ave
- 3580 Broadway St Unit 3
- 3582 Broadway St Unit 3582
- 1172 Juniper Ave
- 864 Iris Ave
- 3776 Orange Ln
- 1221 Linden Ave Unit 1221
- 1385 Kalmia Ave
- 640 Iris Ave
- 3319 Broadway
- 536 Linden Park Dr
- 1400 Kalmia Ave
- 3309 Broadway
