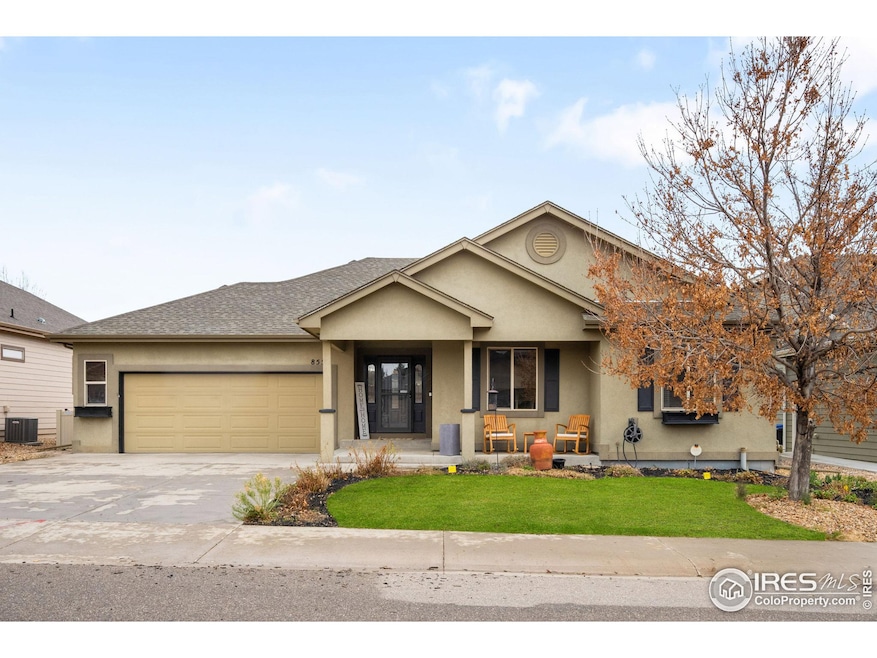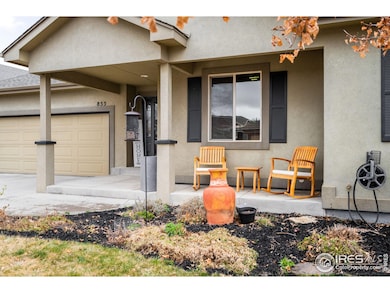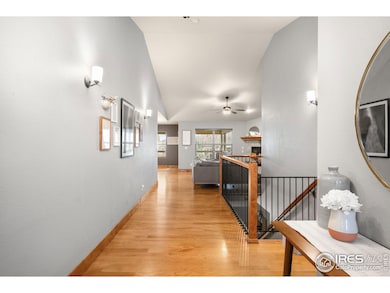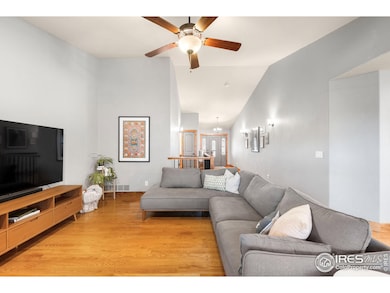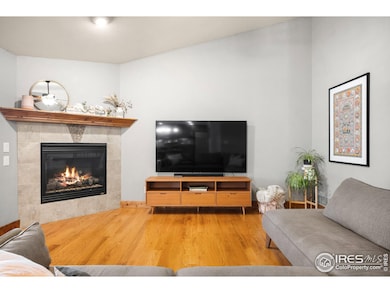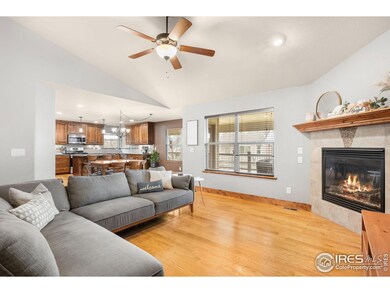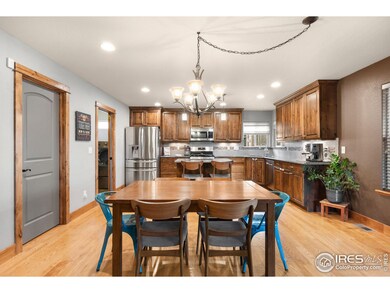
855 Norway Maple Dr Loveland, CO 80538
Estimated payment $4,455/month
Highlights
- Two Primary Bedrooms
- Deck
- Cathedral Ceiling
- Open Floorplan
- Contemporary Architecture
- Wood Flooring
About This Home
Welcome to this beautifully maintained ranch home in the highly sought-after Alford Meadows Subdivision. This elegant home boasts hardwood floors and trim, rich knotty alder cabinets, granite countertops, and sleek stainless-steel appliances. The open floor plan is designed for both comfort and style, featuring vaulted ceilings, a cozy gas fireplace, and abundant natural light. The primary suite offers a walk-in closet and a private ensuite bathroom. The huge flex space in the finished basement provides endless possibilities for recreation or additional living space. Complete with a radon mitigation system and whole house humidifier. The lower-level bedroom is generously sized and could serve as a second primary suite, complete with its own attached bath. This well-designed home provides ample space for everyone; even your furry friends will love the fully fenced backyard! Plus, the south-facing driveway means less snow shoveling in the winter. Ideally located in one of Loveland's most desirable neighborhoods, you'll enjoy easy access to major highways for effortless commuting, as well as a short drive to Rocky Mountain National Park. Take advantage of the community pool, or jump onto one of the nearby scenic walking/biking trails, and everything else Alford Meadows has to offer. Don't miss your chance to own this exceptional home-schedule your showing today!
Home Details
Home Type
- Single Family
Est. Annual Taxes
- $3,182
Year Built
- Built in 2011
Lot Details
- 8,009 Sq Ft Lot
- South Facing Home
- Southern Exposure
- Fenced
- Sprinkler System
- Property is zoned P-68
HOA Fees
- $68 Monthly HOA Fees
Parking
- 2 Car Attached Garage
- Oversized Parking
- Garage Door Opener
Home Design
- Contemporary Architecture
- Composition Roof
- Stucco
Interior Spaces
- 3,574 Sq Ft Home
- 1-Story Property
- Open Floorplan
- Cathedral Ceiling
- Gas Fireplace
- Living Room with Fireplace
- Dining Room
Kitchen
- Eat-In Kitchen
- Gas Oven or Range
- Microwave
- Dishwasher
- Kitchen Island
Flooring
- Wood
- Carpet
Bedrooms and Bathrooms
- 5 Bedrooms
- Double Master Bedroom
- Walk-In Closet
- Primary bathroom on main floor
Laundry
- Laundry on main level
- Dryer
- Washer
- Sink Near Laundry
Home Security
- Radon Detector
- Storm Doors
Accessible Home Design
- Accessible Hallway
Outdoor Features
- Deck
- Patio
Schools
- Edmondson Elementary School
- Erwin Middle School
- Loveland High School
Utilities
- Humidity Control
- Forced Air Heating and Cooling System
- High Speed Internet
- Satellite Dish
- Cable TV Available
Listing and Financial Details
- Assessor Parcel Number R1622160
Community Details
Overview
- Association fees include common amenities, management
- Alford Lake 1St Sub Subdivision
Recreation
- Community Pool
- Park
- Hiking Trails
Map
Home Values in the Area
Average Home Value in this Area
Tax History
| Year | Tax Paid | Tax Assessment Tax Assessment Total Assessment is a certain percentage of the fair market value that is determined by local assessors to be the total taxable value of land and additions on the property. | Land | Improvement |
|---|---|---|---|---|
| 2025 | $3,068 | $43,550 | $7,705 | $35,845 |
| 2024 | $3,068 | $43,550 | $7,705 | $35,845 |
| 2022 | $3,051 | $38,343 | $6,012 | $32,331 |
| 2021 | $3,135 | $39,447 | $6,185 | $33,262 |
| 2020 | $3,047 | $38,324 | $6,721 | $31,603 |
| 2019 | $2,996 | $38,324 | $6,721 | $31,603 |
| 2018 | $3,019 | $36,677 | $4,896 | $31,781 |
| 2017 | $2,599 | $36,677 | $4,896 | $31,781 |
| 2016 | $2,507 | $34,180 | $5,413 | $28,767 |
| 2015 | $2,486 | $34,180 | $5,410 | $28,770 |
| 2014 | $2,167 | $28,820 | $4,020 | $24,800 |
Property History
| Date | Event | Price | Change | Sq Ft Price |
|---|---|---|---|---|
| 04/24/2025 04/24/25 | Price Changed | $740,000 | -1.3% | $207 / Sq Ft |
| 04/04/2025 04/04/25 | For Sale | $750,000 | +13.7% | $210 / Sq Ft |
| 02/22/2023 02/22/23 | Sold | $659,500 | -4.4% | $185 / Sq Ft |
| 01/23/2023 01/23/23 | Pending | -- | -- | -- |
| 12/13/2022 12/13/22 | Price Changed | $689,500 | -2.2% | $193 / Sq Ft |
| 11/22/2022 11/22/22 | For Sale | $705,000 | +59.5% | $197 / Sq Ft |
| 01/28/2019 01/28/19 | Off Market | $442,000 | -- | -- |
| 01/28/2019 01/28/19 | Off Market | $440,000 | -- | -- |
| 01/09/2018 01/09/18 | Sold | $440,000 | -7.3% | $126 / Sq Ft |
| 12/10/2017 12/10/17 | Pending | -- | -- | -- |
| 09/02/2017 09/02/17 | For Sale | $474,900 | +7.4% | $136 / Sq Ft |
| 06/16/2016 06/16/16 | Sold | $442,000 | 0.0% | $127 / Sq Ft |
| 05/17/2016 05/17/16 | Pending | -- | -- | -- |
| 04/17/2016 04/17/16 | For Sale | $442,000 | -- | $127 / Sq Ft |
Deed History
| Date | Type | Sale Price | Title Company |
|---|---|---|---|
| Warranty Deed | $659,500 | Land Title | |
| Interfamily Deed Transfer | -- | Fnc Title Services Llc | |
| Warranty Deed | $440,000 | Land Title Guarantee Co | |
| Warranty Deed | $442,000 | Land Title Guarantee Company | |
| Warranty Deed | $378,900 | Land Title Guarantee Company |
Mortgage History
| Date | Status | Loan Amount | Loan Type |
|---|---|---|---|
| Open | $626,525 | New Conventional | |
| Previous Owner | $1,005,000 | Reverse Mortgage Home Equity Conversion Mortgage | |
| Previous Owner | $682,500 | FHA | |
| Previous Owner | $150,000 | New Conventional | |
| Previous Owner | $200,000 | Adjustable Rate Mortgage/ARM | |
| Previous Owner | $264,000 | New Conventional | |
| Previous Owner | $279,348 | Construction |
Similar Homes in the area
Source: IRES MLS
MLS Number: 1030344
APN: 96353-46-012
- 4760 Mimosa St
- 862 Jordache Dr
- 1180 W 50th St
- 5080 Coral Burst Cir
- 1151 W 45th St
- 1145 Crabapple Dr
- 5130 Coral Burst Cir
- 563 W 48th St
- 1231 Autumn Purple Dr
- 1230 Crabapple Dr
- 1267 W 45th St
- 4220 Smith Park Ct
- 1319 Crabapple Dr
- 4910 Laporte Ave
- 309 W 51st St
- 4162 Balsa Ct
- 318 W 47th St
- 4408 Roosevelt Ave
- 5290 Crabapple Ct
- 1678 W 50th St
