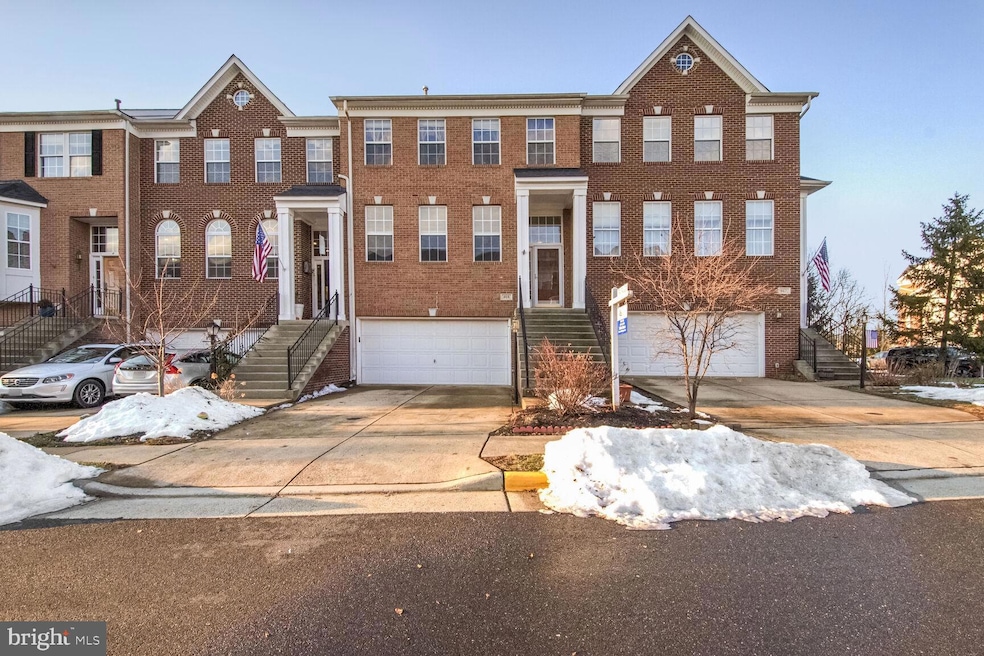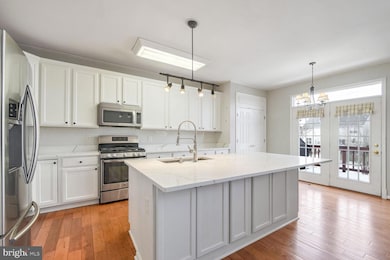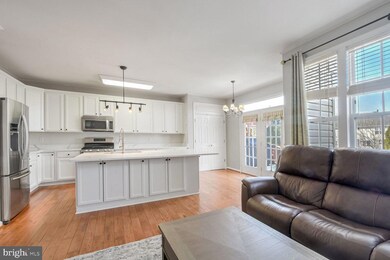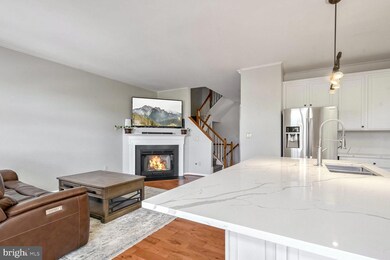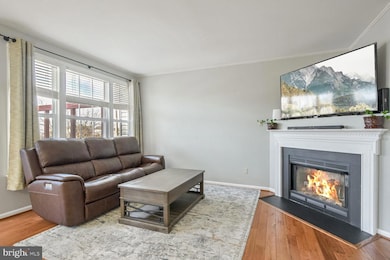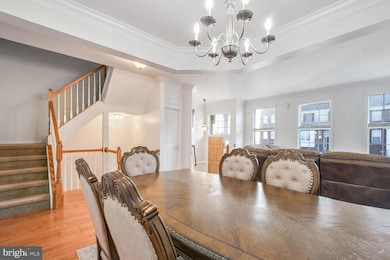
855 Valemount Terrace NE Leesburg, VA 20176
Highlights
- 1 Fireplace
- Community Pool
- Central Air
- John W. Tolbert Jr. Elementary School Rated A
- 2 Car Direct Access Garage
- 2-minute walk to Potomac Station Playground
About This Home
As of April 2025Welcome home, a beautifully townhome in the highly desirable community. This three-bedroom, two-and-a-half-bath home offers modern elegance, spacious design, and an unbeatable location in the heart of Leesburg.
As you enter, you’ll be greeted by an open and airy floor plan, featuring gleaming hardwood floors and an abundance of natural light. The main level seamlessly connects the living room, dining area, and the newly upgraded kitchen. This gourmet kitchen is the heart of the home, boasting stunning quartz countertops, stainless steel appliances, and a brand-new, oversized island—perfect for meal prep, casual dining, and hosting gatherings.
The upper level is home to the luxurious primary suite, which includes a vaulted ceiling, a walk-in closet, and a spa-like en-suite bathroom with a soaking tub, dual vanities, and a separate shower. Two additional bedrooms and a full bath complete this level, offering ample space for family or guests.
The fully finished lower level provides a versatile recreation room that can be customized as a home office, gym, or entertainment area. Step outside to enjoy the private patio, an ideal space for relaxing or entertaining outdoors. An attached garage adds convenience and additional storage options.
This home offers access to walking trails, a community pool, and playgrounds. It is ideally situated just minutes from downtown Leesburg, Leesburg Premium Outlets, an array of dining options, and major commuter routes.
Townhouse Details
Home Type
- Townhome
Est. Annual Taxes
- $6,441
Year Built
- Built in 2001
Lot Details
- 2,178 Sq Ft Lot
HOA Fees
- $82 Monthly HOA Fees
Parking
- 2 Car Direct Access Garage
- 2 Driveway Spaces
- Front Facing Garage
Home Design
- Slab Foundation
- Masonry
Interior Spaces
- 2,426 Sq Ft Home
- Property has 3 Levels
- 1 Fireplace
Bedrooms and Bathrooms
Finished Basement
- Basement Fills Entire Space Under The House
- Interior Basement Entry
- Garage Access
- Basement with some natural light
Utilities
- Central Air
- Heat Pump System
- Back Up Electric Heat Pump System
- Natural Gas Water Heater
- Shared Sewer
Listing and Financial Details
- Tax Lot 55A
- Assessor Parcel Number 148101239000
Community Details
Overview
- Potomac Station Subdivision
Recreation
- Community Pool
Map
Home Values in the Area
Average Home Value in this Area
Property History
| Date | Event | Price | Change | Sq Ft Price |
|---|---|---|---|---|
| 04/01/2025 04/01/25 | Sold | $708,000 | -1.7% | $292 / Sq Ft |
| 02/26/2025 02/26/25 | Pending | -- | -- | -- |
| 02/20/2025 02/20/25 | For Sale | $720,000 | 0.0% | $297 / Sq Ft |
| 02/14/2025 02/14/25 | Pending | -- | -- | -- |
| 01/19/2025 01/19/25 | For Sale | $720,000 | +47.2% | $297 / Sq Ft |
| 07/15/2019 07/15/19 | Sold | $489,000 | 0.0% | $201 / Sq Ft |
| 06/07/2019 06/07/19 | Price Changed | $489,000 | -2.0% | $201 / Sq Ft |
| 05/30/2019 05/30/19 | For Sale | $499,000 | +2.0% | $205 / Sq Ft |
| 05/30/2019 05/30/19 | Off Market | $489,000 | -- | -- |
Tax History
| Year | Tax Paid | Tax Assessment Tax Assessment Total Assessment is a certain percentage of the fair market value that is determined by local assessors to be the total taxable value of land and additions on the property. | Land | Improvement |
|---|---|---|---|---|
| 2024 | $5,345 | $617,910 | $200,000 | $417,910 |
| 2023 | $5,099 | $582,750 | $200,000 | $382,750 |
| 2022 | $4,955 | $556,780 | $160,000 | $396,780 |
| 2021 | $4,663 | $475,820 | $160,000 | $315,820 |
| 2020 | $4,618 | $446,140 | $135,000 | $311,140 |
| 2019 | $4,317 | $413,130 | $135,000 | $278,130 |
| 2018 | $4,355 | $401,410 | $120,000 | $281,410 |
| 2017 | $4,343 | $386,040 | $120,000 | $266,040 |
| 2016 | $4,302 | $375,750 | $0 | $0 |
| 2015 | $697 | $260,690 | $0 | $260,690 |
| 2014 | $684 | $284,010 | $0 | $284,010 |
Mortgage History
| Date | Status | Loan Amount | Loan Type |
|---|---|---|---|
| Open | $566,400 | New Conventional | |
| Previous Owner | $470,710 | Stand Alone Refi Refinance Of Original Loan | |
| Previous Owner | $475,869 | FHA | |
| Previous Owner | $477,231 | FHA | |
| Previous Owner | $328,000 | Stand Alone Refi Refinance Of Original Loan | |
| Previous Owner | $301,600 | New Conventional | |
| Previous Owner | $322,400 | New Conventional | |
| Previous Owner | $238,150 | No Value Available |
Deed History
| Date | Type | Sale Price | Title Company |
|---|---|---|---|
| Deed | $708,000 | First American Title Insurance | |
| Warranty Deed | $486,000 | Atlas Title & Escrow Inc | |
| Deed | $403,000 | -- | |
| Deed | $412,000 | -- | |
| Deed | $260,015 | -- |
Similar Homes in Leesburg, VA
Source: Bright MLS
MLS Number: VALO2085986
APN: 148-10-1239
- 1652 Lismore Terrace NE
- 1787 Moultrie Terrace NE
- 43068 Shadow Terrace
- 2115 Sundrum Place NE
- 1010 Galena Terrace NE
- 42935 Palliser Ct
- 909 Sawback Square NE
- 905 Sawback Square NE
- 901 Sawback Square NE
- 43053 Kingsport Dr
- 750 Mount Airy Terrace NE Unit 206
- 700 Mount Airy Terrace NE Unit 403
- 700 Mount Airy Terrace NE Unit 104
- 750 Mount Airy Terrace NE Unit 403
- 750 Mount Airy Terrace NE Unit 305
- 750 Mount Airy Terrace NE Unit 104
- 750 Mount Airy Terrace NE Unit 303
- 750 Mount Airy Terrace NE Unit 101
- 700 Mount Airy Terrace NE Unit 302
- 700 Mount Airy Terrace NE Unit 306
