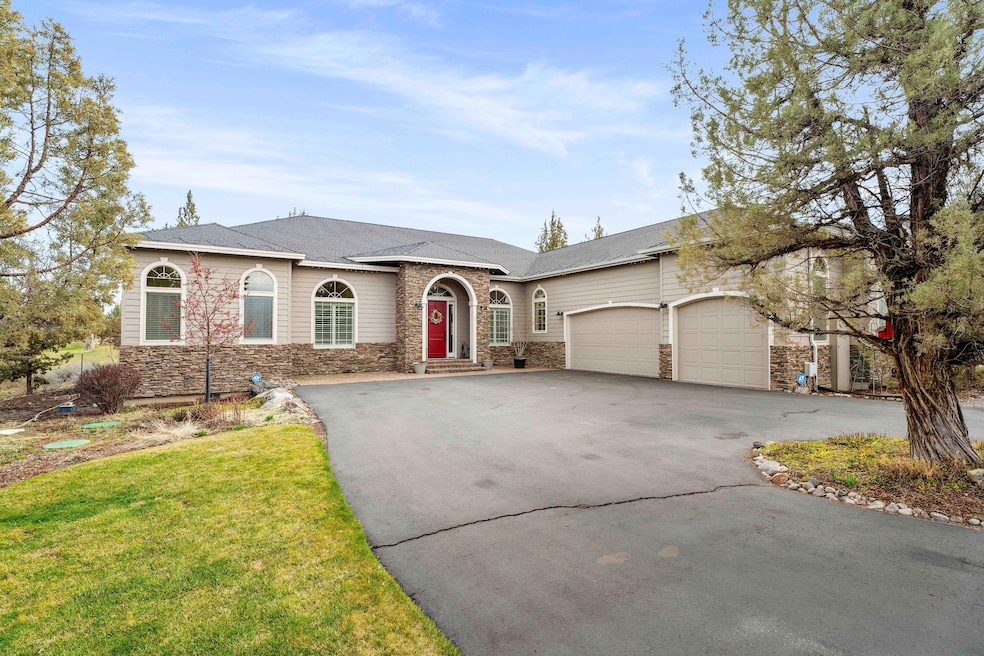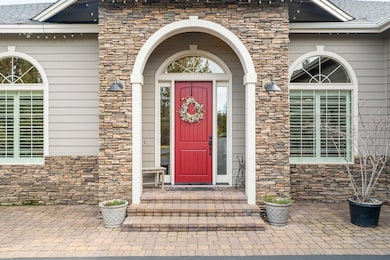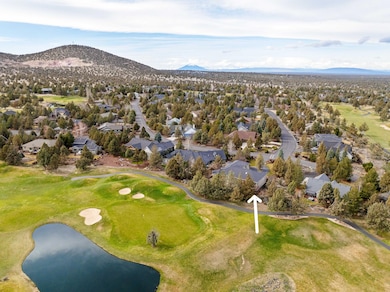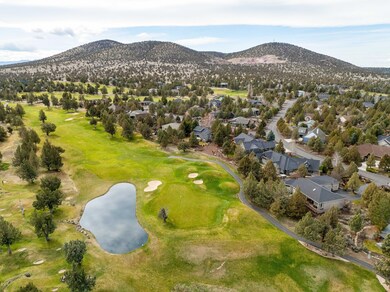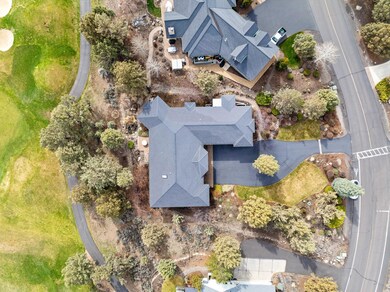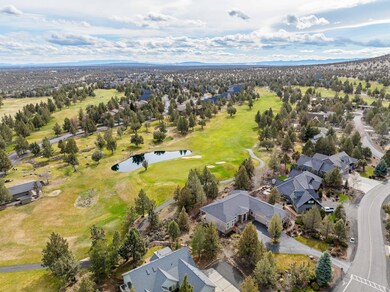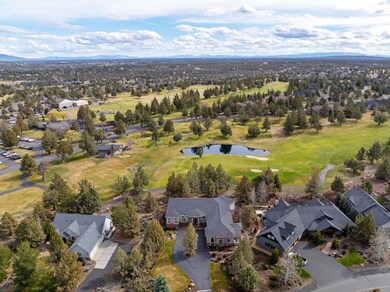
8550 Coopers Hawk Dr Redmond, OR 97756
Eagle Crest NeighborhoodEstimated payment $6,934/month
Highlights
- On Golf Course
- Resort Property
- Open Floorplan
- Fitness Center
- RV or Boat Storage in Community
- Northwest Architecture
About This Home
Custom single-level home on the 18th fairway of The Ridge Course embodies refined luxury living in Eagle Crest Resort with 2,910 square feet of thoughtfully designed space.
This home showcases architectural brilliance with lofty ceilings and abundant windows, slate flooring, and solid hickory cabinetry throughout.
The gourmet kitchen features granite countertops, a professional 5-burner gas cooktop, and premium stainless steel appliances, including double ovens and a wine refrigerator.
A sumptuous primary suite offers a sanctuary of comfort with separate dual vanities, a spa-inspired walk-in shower, and dual walk-in closets that provide abundant storage.
Two well-appointed guest rooms with two full bathrooms ensure visitors enjoy complete comfort during their stay.
Outside, a private setting creates a personal oasis with a covered deck, pergola, and tranquil water feature.
Dedicated office with custom built-ins, and oversized triple car garage complete this home.
Listing Agent
Eagle Crest Properties Inc Brokerage Phone: 971-255-9866 License #931200125
Co-Listing Agent
Eagle Crest Properties Inc Brokerage Phone: 971-255-9866 License #201222775
Home Details
Home Type
- Single Family
Est. Annual Taxes
- $6,656
Year Built
- Built in 2006
Lot Details
- 0.46 Acre Lot
- On Golf Course
- Landscaped
- Level Lot
- Front and Back Yard Sprinklers
- Sprinklers on Timer
- Property is zoned EFUSC DR, EFUSC DR
HOA Fees
- $133 Monthly HOA Fees
Parking
- 3 Car Attached Garage
- Garage Door Opener
- Driveway
Property Views
- Golf Course
- Mountain
- Neighborhood
Home Design
- Northwest Architecture
- Traditional Architecture
- Stem Wall Foundation
- Frame Construction
- Composition Roof
Interior Spaces
- 2,910 Sq Ft Home
- 1-Story Property
- Open Floorplan
- Central Vacuum
- Built-In Features
- Ceiling Fan
- Propane Fireplace
- Double Pane Windows
- Vinyl Clad Windows
- Great Room with Fireplace
- Dining Room
- Home Office
- Laundry Room
Kitchen
- Breakfast Bar
- Double Oven
- Cooktop with Range Hood
- Microwave
- Dishwasher
- Wine Refrigerator
- Kitchen Island
- Granite Countertops
- Tile Countertops
- Disposal
Flooring
- Carpet
- Stone
Bedrooms and Bathrooms
- 3 Bedrooms
- Linen Closet
- Walk-In Closet
- Jack-and-Jill Bathroom
- 3 Full Bathrooms
- Double Vanity
- Bathtub with Shower
- Bathtub Includes Tile Surround
Home Security
- Carbon Monoxide Detectors
- Fire and Smoke Detector
Outdoor Features
- Outdoor Water Feature
Schools
- Tumalo Community Elementary School
- Obsidian Middle School
- Ridgeview High School
Utilities
- Forced Air Heating and Cooling System
- Heat Pump System
- Well
- Water Heater
- Septic Tank
- Phone Available
- Cable TV Available
Listing and Financial Details
- Legal Lot and Block 04800 / Eagle Crest II Ph I Lot 2
- Assessor Parcel Number 190217
Community Details
Overview
- Resort Property
- Eagle Crest Subdivision
- On-Site Maintenance
- Maintained Community
- The community has rules related to covenants, conditions, and restrictions, covenants
- Property is near a preserve or public land
Recreation
- RV or Boat Storage in Community
- Golf Course Community
- Tennis Courts
- Pickleball Courts
- Sport Court
- Community Playground
- Fitness Center
- Community Pool
- Park
- Trails
- Snow Removal
Additional Features
- Restaurant
- Building Fire-Resistance Rating
Map
Home Values in the Area
Average Home Value in this Area
Tax History
| Year | Tax Paid | Tax Assessment Tax Assessment Total Assessment is a certain percentage of the fair market value that is determined by local assessors to be the total taxable value of land and additions on the property. | Land | Improvement |
|---|---|---|---|---|
| 2024 | $6,656 | $399,760 | -- | -- |
| 2023 | $6,345 | $388,120 | $0 | $0 |
| 2022 | $5,649 | $365,850 | $0 | $0 |
| 2021 | $5,648 | $355,200 | $0 | $0 |
| 2020 | $5,375 | $355,200 | $0 | $0 |
| 2019 | $5,124 | $344,860 | $0 | $0 |
| 2018 | $5,001 | $334,820 | $0 | $0 |
| 2017 | $4,889 | $325,070 | $0 | $0 |
| 2016 | $4,832 | $315,610 | $0 | $0 |
| 2015 | $4,682 | $306,420 | $0 | $0 |
| 2014 | $4,559 | $297,500 | $0 | $0 |
Property History
| Date | Event | Price | Change | Sq Ft Price |
|---|---|---|---|---|
| 03/25/2025 03/25/25 | For Sale | $1,119,000 | +72.2% | $385 / Sq Ft |
| 11/30/2018 11/30/18 | Sold | $650,000 | -0.8% | $223 / Sq Ft |
| 11/01/2018 11/01/18 | Pending | -- | -- | -- |
| 08/15/2018 08/15/18 | For Sale | $655,000 | -- | $225 / Sq Ft |
Deed History
| Date | Type | Sale Price | Title Company |
|---|---|---|---|
| Warranty Deed | $650,000 | Western Title & Escrow |
Mortgage History
| Date | Status | Loan Amount | Loan Type |
|---|---|---|---|
| Open | $1,456,200 | Credit Line Revolving | |
| Closed | $1,456,200 | Reverse Mortgage Home Equity Conversion Mortgage | |
| Closed | $990,000 | Reverse Mortgage Home Equity Conversion Mortgage | |
| Closed | $250,000 | New Conventional |
Similar Homes in Redmond, OR
Source: Central Oregon Association of REALTORS®
MLS Number: 220198108
APN: 190217
- 1149 Golden Pheasant Dr
- 8830 Merlin Dr
- 1140 Golden Pheasant Dr
- 998 Golden Pheasant Dr
- 8787 Merlin Dr
- 8470 Golden Pheasant Ct
- 1792 Cliff Swallow Dr Unit EC42D
- 8515 Golden Pheasant Ct
- 8558 Red Wing Ln
- 8665 Red Wing Ln
- 8588 Red Wing Ln
- 8655 Red Wing Ln
- 860 Golden Pheasant Dr
- 1540 Cinnamon Teal Dr Unit EC3I
- 1845 Cinnamon Teal Dr
- 8855 SW Canyon Wren Ct
- 806 Golden Pheasant Dr
- 830 Willet Ln
- 7957 Little Falls Ct
- 1612 Prairie Falcon Dr
