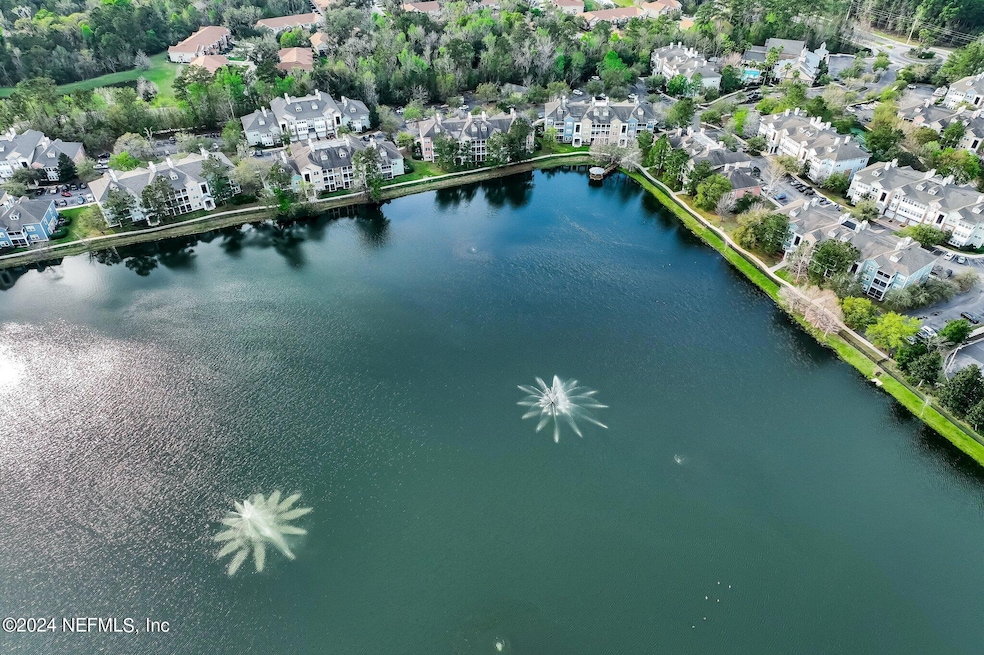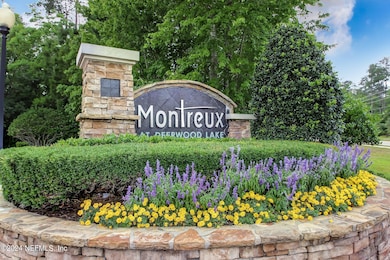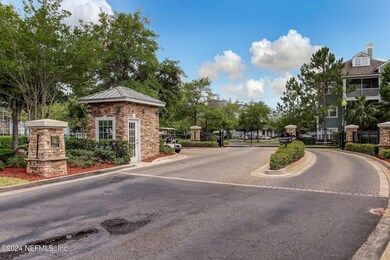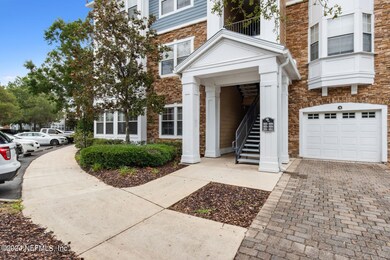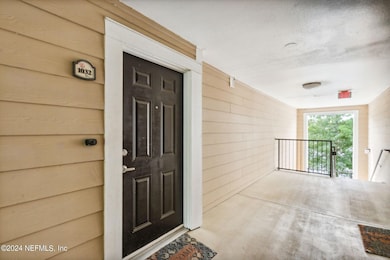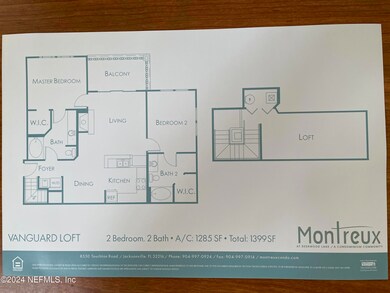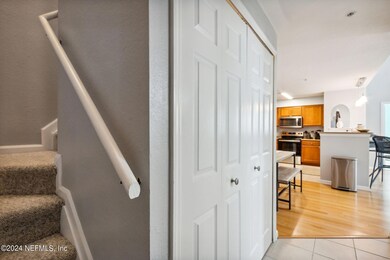
8550 Touchton Rd Unit 1032 Jacksonville, FL 32216
Brackridge-Secret Cove NeighborhoodEstimated payment $2,147/month
Highlights
- Fitness Center
- Lake View
- Open Floorplan
- Gated Community
- Waterfront
- Clubhouse
About This Home
Welcome to Unit 1032 Montreux At Deerwood Lake Condominiums, a gated community. A well-maintained unit located on the third floor, (get your steps in) with a screened balcony overlooking Deerwood Lake, its fountains and gazebo. The unit provides an abundance of natural light while also nestled in enough trees to provide a touch of privacy. The open floor plan features a vaulted ceiling in the main living area, two split bathrooms with en-baths, and a loft that overlooks the main living area. The unit is outfitted with hard wood in the living and dining area; tile in the wet areas; and newer carpet in the bedrooms, their walk in closets and loft. The wall mounted TV in the main living area conveys along with new stainless steel appliances. This unit is being sold with a spacious 32 foot garage (B) just across the stairs. The garage is in excellent condition with a Shark coated floor, arguably one of the nicest garages at the complex. Unit 1032 is literally 2 to 3 minutes walk from all of Montruex's resort style amenities, which include pools, tennis courts, a movie theater, basketball court and fitness center as well as the administrative office and the mail room. Montruex is centrally located between Downtown Jacksonville and the Beaches and minutes from the St. Johns Town Center which provides "everything"! Montreux is an awesome place to be and Unit 1032 is absolutely a must see!
Seller is offering a 1 year home warranty - 2-10 Standard, $590.
Listing Agent
BERKSHIRE HATHAWAY HOMESERVICES FLORIDA NETWORK REALTY License #0651734

Property Details
Home Type
- Condominium
Est. Annual Taxes
- $2,681
Year Built
- Built in 2005
HOA Fees
- $699 Monthly HOA Fees
Parking
- 1 Car Attached Garage
Property Views
- Lake
- Trees
Home Design
- Brick or Stone Veneer
- Wood Frame Construction
Interior Spaces
- 1,285 Sq Ft Home
- 3-Story Property
- Open Floorplan
- Vaulted Ceiling
- Ceiling Fan
- 1 Fireplace
- Entrance Foyer
- Living Room
- Dining Room
- Loft
- Screened Porch
- Security Gate
Kitchen
- Electric Range
- Microwave
- Dishwasher
- Disposal
Flooring
- Wood
- Carpet
- Tile
Bedrooms and Bathrooms
- 2 Bedrooms
- Split Bedroom Floorplan
- Walk-In Closet
- 2 Full Bathrooms
- Bathtub and Shower Combination in Primary Bathroom
Laundry
- Laundry in unit
- Dryer
- Front Loading Washer
Schools
- Hogan-Spring Glen Elementary School
- Southside Middle School
- Englewood High School
Utilities
- Central Air
- Heat Pump System
- Electric Water Heater
Additional Features
- Balcony
- Waterfront
Listing and Financial Details
- Assessor Parcel Number 1541665422
Community Details
Overview
- Association fees include insurance, ground maintenance, maintenance structure, pest control, security, trash
- Montreux At Deerwood Lake Condominium Association, Phone Number (904) 642-6708
- Montreux Subdivision
- On-Site Maintenance
- Car Wash Area
Amenities
- Community Barbecue Grill
- Sauna
- Clubhouse
Recreation
- Tennis Courts
- Community Basketball Court
- Community Playground
- Fitness Center
- Community Spa
- Jogging Path
Security
- Gated Community
- Fire Sprinkler System
Map
Home Values in the Area
Average Home Value in this Area
Tax History
| Year | Tax Paid | Tax Assessment Tax Assessment Total Assessment is a certain percentage of the fair market value that is determined by local assessors to be the total taxable value of land and additions on the property. | Land | Improvement |
|---|---|---|---|---|
| 2024 | $2,681 | $194,887 | -- | -- |
| 2023 | $2,681 | $189,211 | $0 | $0 |
| 2022 | $2,435 | $183,700 | $0 | $183,700 |
| 2021 | $1,511 | $126,851 | $0 | $0 |
| 2020 | $1,491 | $125,100 | $0 | $125,100 |
| 2019 | $1,484 | $123,299 | $0 | $0 |
| 2018 | $1,458 | $121,000 | $0 | $121,000 |
| 2017 | $1,944 | $105,500 | $0 | $105,500 |
| 2016 | $1,580 | $84,000 | $0 | $0 |
| 2015 | $1,019 | $93,450 | $0 | $0 |
| 2014 | $1,406 | $82,000 | $0 | $0 |
Property History
| Date | Event | Price | Change | Sq Ft Price |
|---|---|---|---|---|
| 04/22/2025 04/22/25 | Price Changed | $219,900 | -4.3% | $171 / Sq Ft |
| 03/21/2025 03/21/25 | Price Changed | $229,900 | -4.2% | $179 / Sq Ft |
| 11/15/2024 11/15/24 | Price Changed | $239,900 | -4.0% | $187 / Sq Ft |
| 10/01/2024 10/01/24 | Price Changed | $249,900 | -2.0% | $194 / Sq Ft |
| 09/03/2024 09/03/24 | Price Changed | $255,000 | -3.8% | $198 / Sq Ft |
| 08/12/2024 08/12/24 | Price Changed | $265,000 | -3.6% | $206 / Sq Ft |
| 06/22/2024 06/22/24 | For Sale | $275,000 | +107.5% | $214 / Sq Ft |
| 12/17/2023 12/17/23 | Off Market | $132,500 | -- | -- |
| 12/17/2023 12/17/23 | Off Market | $210,000 | -- | -- |
| 04/15/2021 04/15/21 | Sold | $210,000 | 0.0% | $163 / Sq Ft |
| 04/15/2021 04/15/21 | Sold | $210,000 | +5.5% | $163 / Sq Ft |
| 04/15/2021 04/15/21 | For Sale | $199,000 | 0.0% | $155 / Sq Ft |
| 03/26/2021 03/26/21 | Pending | -- | -- | -- |
| 03/19/2021 03/19/21 | For Sale | $199,000 | +50.2% | $155 / Sq Ft |
| 09/08/2016 09/08/16 | Sold | $132,500 | -1.8% | $103 / Sq Ft |
| 08/23/2016 08/23/16 | Pending | -- | -- | -- |
| 07/05/2016 07/05/16 | For Sale | $134,900 | -- | $105 / Sq Ft |
Deed History
| Date | Type | Sale Price | Title Company |
|---|---|---|---|
| Warranty Deed | $210,000 | Action Ttl Svcs Of St Johns | |
| Deed | $132,500 | -- | |
| Special Warranty Deed | $212,000 | Titlesoutheast Inc |
Mortgage History
| Date | Status | Loan Amount | Loan Type |
|---|---|---|---|
| Previous Owner | $156,300 | New Conventional | |
| Previous Owner | $42,398 | Credit Line Revolving | |
| Previous Owner | $169,592 | Fannie Mae Freddie Mac |
Similar Homes in Jacksonville, FL
Source: realMLS (Northeast Florida Multiple Listing Service)
MLS Number: 2033137
APN: 154166-5422
- 8550 Touchton Rd Unit 1534
- 8550 Touchton Rd Unit 1521
- 8550 Touchton Rd Unit 1118
- 8550 Touchton Rd Unit 1834
- 8550 Touchton Rd Unit 2027
- 8550 Touchton Rd Unit 1327
- 8550 Touchton Rd Unit 1012
- 8550 Touchton Rd Unit 1721
- 8550 Touchton Rd Unit 2014
- 8550 Touchton Rd Unit 1921
- 8550 Touchton Rd Unit 625
- 8550 Touchton Rd Unit 1633
- 8550 Touchton Rd Unit 914
- 8550 Touchton Rd Unit 2227
- 8550 Touchton Rd Unit 111
- 8550 Touchton Rd Unit 1621
- 8550 Touchton Rd Unit 2235
- 8550 Touchton Rd Unit 1623
- 8550 Touchton Rd Unit 428
- 8550 Touchton Rd Unit 217
