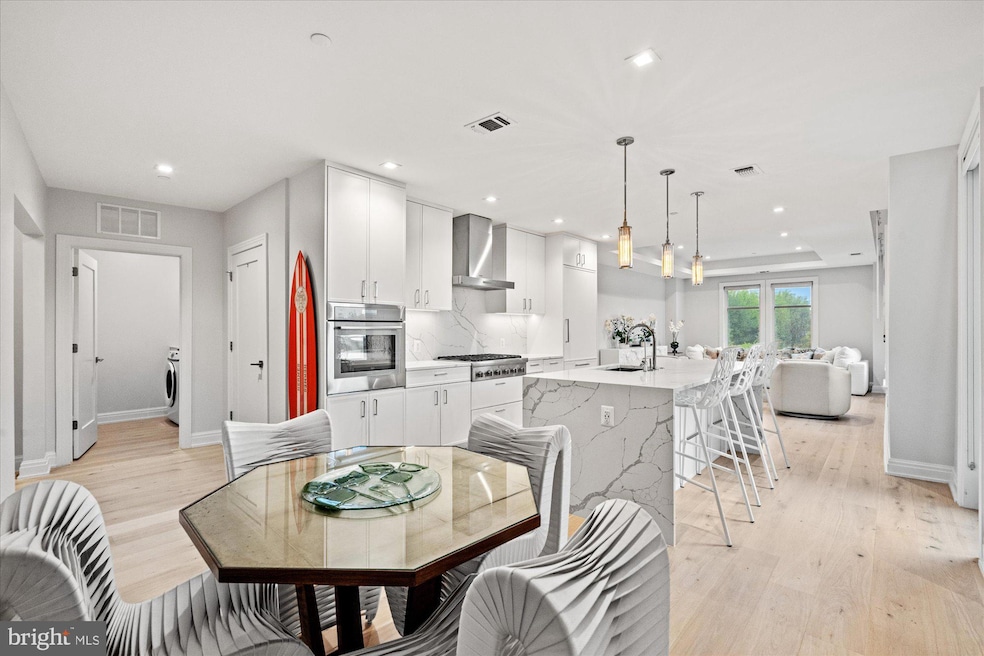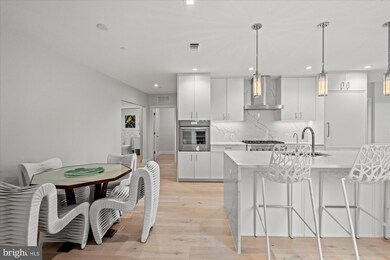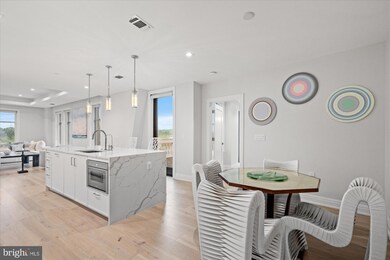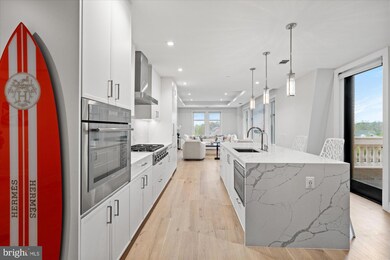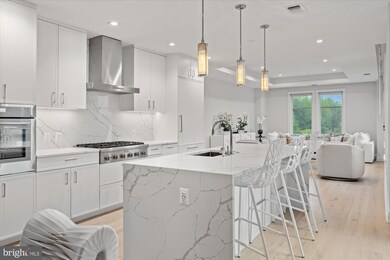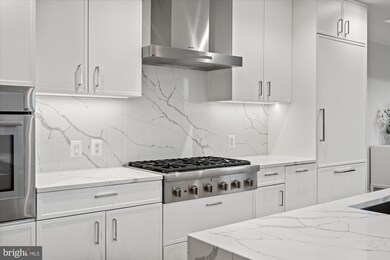
Ritz-Carlton Residences 8551 Connecticut Ave Unit 603 Chevy Chase, MD 20815
Chevy Chase Lake NeighborhoodEstimated payment $12,784/month
Highlights
- Concierge
- Fitness Center
- Eat-In Gourmet Kitchen
- Rosemary Hills Elementary School Rated A-
- Penthouse
- Open Floorplan
About This Home
Experience the pinnacle of luxury living in this exquisite penthouse corner unit at the prestigious Ritz Carlton Residences. Spanning 1,565 square feet, this elegant home offers an open floor plan that seamlessly blends sophistication with comfort. The gourmet kitchen is a culinary masterpiece, featuring a stunning waterfall quartz island that serves as the centerpiece for both cooking and entertaining.Retreat to the expansive primary suite, where you'll find walk-in closets, a dual vanity, a soaking tub, and a walk-in shower. The second bedroom, equally impressive, boasts its own ensuite bathroom for added privacy. A well-appointed half bath and a full-sized washer and dryer add to the convenience of this remarkable residence.Step outside to your private terrace, a perfect oasis for relaxation and enjoying sweeping views. Building amenities include a valet, 24/7 Concierge, state-of-the-art gym, a refreshing pool, common outdoor BBQ grills and firepits, and wifi throughout the building. With 2 assigned parking spots, this unit offers unparalleled elegance and ease in the heart of Chevy Chase.
Property Details
Home Type
- Condominium
Est. Annual Taxes
- $16,278
Year Built
- Built in 2022
HOA Fees
- $2,235 Monthly HOA Fees
Parking
- Assigned parking located at #A31, A45
- Basement Garage
- Electric Vehicle Home Charger
Home Design
- Penthouse
- Contemporary Architecture
Interior Spaces
- 1,565 Sq Ft Home
- Property has 1 Level
- Open Floorplan
- Recessed Lighting
- Window Treatments
- Dining Area
- Wood Flooring
Kitchen
- Eat-In Gourmet Kitchen
- Breakfast Area or Nook
- Built-In Oven
- Cooktop
- Built-In Microwave
- Dishwasher
- Stainless Steel Appliances
- Kitchen Island
- Disposal
Bedrooms and Bathrooms
- 2 Main Level Bedrooms
- En-Suite Bathroom
- Walk-In Closet
- Soaking Tub
- Walk-in Shower
Laundry
- Laundry in unit
- Front Loading Dryer
- Front Loading Washer
Home Security
Outdoor Features
- Exterior Lighting
Schools
- Bethesda-Chevy Chase High School
Utilities
- Central Heating and Cooling System
- Natural Gas Water Heater
Additional Features
- Accessible Elevator Installed
- Property is in excellent condition
Listing and Financial Details
- Assessor Parcel Number 160703867801
Community Details
Overview
- Association fees include common area maintenance, gas, high speed internet, insurance, sewer, trash, water
- Mid-Rise Condominium
- Ritz Carlton Residences Condos
- Chevy Chase Subdivision
- Property Manager
Amenities
- Concierge
- Meeting Room
- Party Room
Recreation
- Pool Membership Available
Pet Policy
- Pets Allowed
- Pet Size Limit
Security
- Security Service
- Front Desk in Lobby
- Fire and Smoke Detector
Map
About Ritz-Carlton Residences
Home Values in the Area
Average Home Value in this Area
Tax History
| Year | Tax Paid | Tax Assessment Tax Assessment Total Assessment is a certain percentage of the fair market value that is determined by local assessors to be the total taxable value of land and additions on the property. | Land | Improvement |
|---|---|---|---|---|
| 2024 | $16,278 | $1,400,000 | $420,000 | $980,000 |
| 2023 | $16,281 | $1,400,000 | $420,000 | $980,000 |
| 2022 | $0 | $0 | $0 | $0 |
Property History
| Date | Event | Price | Change | Sq Ft Price |
|---|---|---|---|---|
| 04/23/2025 04/23/25 | For Sale | $1,650,000 | -- | $1,054 / Sq Ft |
Deed History
| Date | Type | Sale Price | Title Company |
|---|---|---|---|
| Deed | $1,659,000 | First American Title | |
| Special Warranty Deed | $1,521,400 | Stewart Title Guaranty Company |
Similar Homes in the area
Source: Bright MLS
MLS Number: MDMC2168424
APN: 07-03867801
- 8551 Connecticut Ave Unit 603
- 8551 Connecticut Ave Unit 302
- 8551 Connecticut Ave Unit 210
- 8551 Connecticut Ave Unit 201
- 8551 Connecticut Ave Unit 412
- 8091 Erdem Place
- 8612 Erdem Place
- 8101 Connecticut Ave Unit S701
- 8101 Connecticut Ave Unit C502
- 8101 Connecticut Ave Unit N607
- 8101 Connecticut Ave Unit N401
- 8101 Connecticut Ave Unit C501
- 8101 Connecticut Ave Unit N-409
- 8905 Spring Valley Rd
- 3336 Jones Bridge Ct
- 8806 Walnut Hill Rd
- 8030 Glengalen Ln
- 21 Farmington Ct
- 3505 E West Hwy
- 4317 Maple Ave
