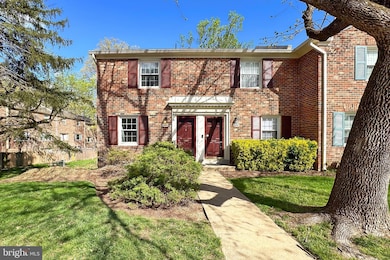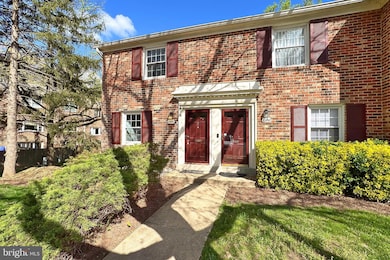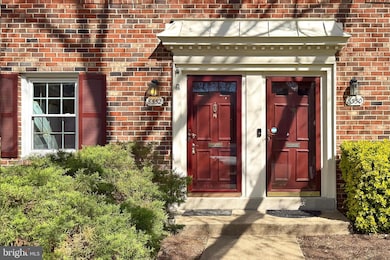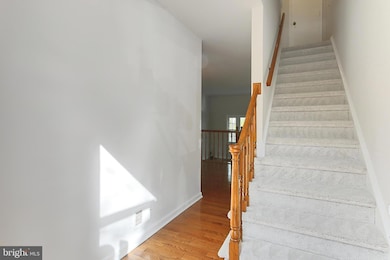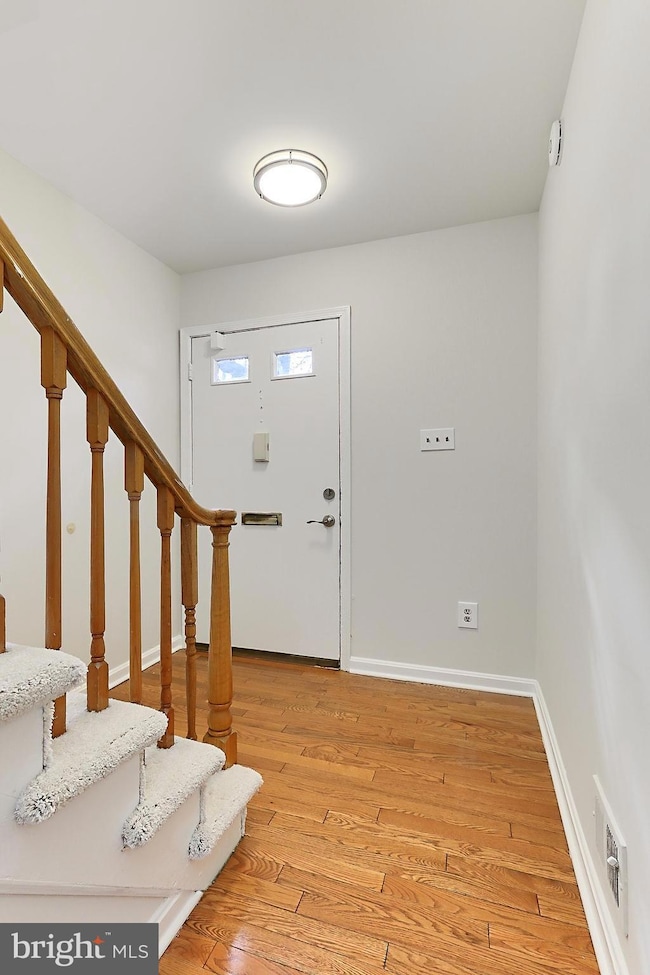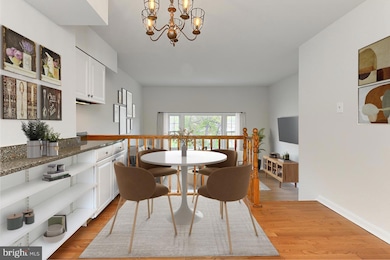
8552 Barrington Ct Unit 927 Springfield, VA 22152
Estimated payment $3,450/month
Highlights
- Colonial Architecture
- Clubhouse
- Tennis Courts
- Cardinal Forest Elementary School Rated A-
- Community Pool
- Patio
About This Home
Welcome to this beautifully maintained 3-level End Unit Townhouse Condo in the highly desirable Cardinal Forest community! This rare end-unit offers the perfect combination of space, privacy, and convenience.
Step into a bright and airy home featuring 2 spacious bedrooms, 1.5 baths (one on the upper level and one half on the lower level. The finished walk-out basement), and a fantastic layout ideal for comfortable living and entertaining. The family room overlooks the large, fenced backyard, while the eat-in kitchen is filled with natural light. Freshly painted throughout with brand-new carpet on both the upper and lower stairwells, this home is truly move-in ready.
The lower-level rec room opens to a private patio, offering a perfect spot to relax or entertain. You'll also find a laundry room and additional storage downstairs.
Enjoy the abundant natural light that flows through this end unit, plus the peaceful setting and extra privacy provided by its location. The condo backs to beautiful tree views and is steps from community walking trails and Lake Accotink.
Condo fee includes: gas, water, sewer, trash, snow removal, heat, and exterior/common area maintenance. Community amenities feature an outdoor pool, tennis courts, tot lots/playgrounds, clubhouse, and party room.
Unbeatable location close to Whole Foods, Giant, CVS, restaurants, shopping, and major commuter routes (I-95, I-495, Springfield Parkway, Slug Lines, and Pentagon bus). Zoned for top-rated schools—Cardinal Forest ES, Irving MS, and West Springfield HS—all within walking distance.
Don’t miss your chance to own this sunny, spacious, and well-located home in Cardinal Forest. Schedule your showing today!
Townhouse Details
Home Type
- Townhome
Est. Annual Taxes
- $4,522
Year Built
- Built in 1970
HOA Fees
- $701 Monthly HOA Fees
Parking
- Off-Street Parking
Home Design
- Colonial Architecture
- Slab Foundation
- Stone Siding
- Brick Front
Interior Spaces
- Property has 3 Levels
- Ceiling Fan
- Natural lighting in basement
Kitchen
- Stove
- Built-In Microwave
- Ice Maker
- Dishwasher
- Disposal
Bedrooms and Bathrooms
- 2 Main Level Bedrooms
Laundry
- Laundry on lower level
- Dryer
- Washer
Utilities
- 90% Forced Air Heating and Cooling System
- Vented Exhaust Fan
- Natural Gas Water Heater
- Public Septic
Additional Features
- Patio
- Back Yard Fenced
Listing and Financial Details
- Assessor Parcel Number 0791 15 0927
Community Details
Overview
- Association fees include common area maintenance, gas, insurance, management, pool(s), lawn care front, recreation facility, reserve funds, snow removal, trash, water
- Cardinal Forest Condo Unit Owners Condos
- Cardinal Forest Subdivision, Model 1630Bs Floorplan
- Cardinal Forest Condo Community
- Property Manager
Amenities
- Common Area
- Clubhouse
- Party Room
Recreation
- Tennis Courts
- Community Playground
- Community Pool
Pet Policy
- Dogs and Cats Allowed
Map
Home Values in the Area
Average Home Value in this Area
Tax History
| Year | Tax Paid | Tax Assessment Tax Assessment Total Assessment is a certain percentage of the fair market value that is determined by local assessors to be the total taxable value of land and additions on the property. | Land | Improvement |
|---|---|---|---|---|
| 2024 | $4,306 | $371,710 | $74,000 | $297,710 |
| 2023 | $4,033 | $357,410 | $71,000 | $286,410 |
| 2022 | $3,874 | $338,780 | $68,000 | $270,780 |
| 2021 | $3,860 | $328,910 | $66,000 | $262,910 |
| 2020 | $3,497 | $295,510 | $59,000 | $236,510 |
| 2019 | $3,315 | $280,100 | $56,000 | $224,100 |
| 2018 | $3,064 | $266,430 | $53,000 | $213,430 |
| 2017 | $2,974 | $256,180 | $51,000 | $205,180 |
| 2016 | $2,968 | $256,180 | $51,000 | $205,180 |
| 2015 | $2,770 | $248,230 | $50,000 | $198,230 |
| 2014 | $2,404 | $215,850 | $43,000 | $172,850 |
Property History
| Date | Event | Price | Change | Sq Ft Price |
|---|---|---|---|---|
| 04/17/2025 04/17/25 | For Sale | $425,000 | +28.8% | $343 / Sq Ft |
| 06/19/2020 06/19/20 | Sold | $330,000 | +1.5% | $333 / Sq Ft |
| 05/20/2020 05/20/20 | Pending | -- | -- | -- |
| 05/06/2020 05/06/20 | For Sale | $325,000 | -- | $328 / Sq Ft |
Deed History
| Date | Type | Sale Price | Title Company |
|---|---|---|---|
| Warranty Deed | $330,000 | Cardinal Title Group Llc | |
| Warranty Deed | $180,000 | -- |
Mortgage History
| Date | Status | Loan Amount | Loan Type |
|---|---|---|---|
| Open | $280,000 | New Conventional | |
| Previous Owner | $162,000 | Purchase Money Mortgage |
Similar Homes in Springfield, VA
Source: Bright MLS
MLS Number: VAFX2233668
APN: 0791-15-0927
- 8517 Milford Ct Unit 906
- 8552 Barrington Ct Unit 927
- 8511 Barrington Ct Unit S
- 8524 Lakinhurst Ln
- 6026 Queenston St
- 8441 Penshurst Dr Unit 603
- 5900 Surrey Hill Place Unit 693
- 8408 Willow Forge Rd
- 5778 Rexford Ct Unit 5778J
- 5778 Rexford Ct Unit 5778B
- 8364 Penshurst Dr Unit 562
- 8358H Dunham Ct Unit 626
- 5911 Lovejoy Ct
- 5900F Queenston St Unit 498
- 8310 Darlington St Unit 457
- 8312 Kingsgate Rd Unit 534 J
- 8316 Garfield Ct
- 8333 Wickham Rd
- 5900H Kingsford Rd Unit 431
- 5901F Kingsford Rd Unit 440

