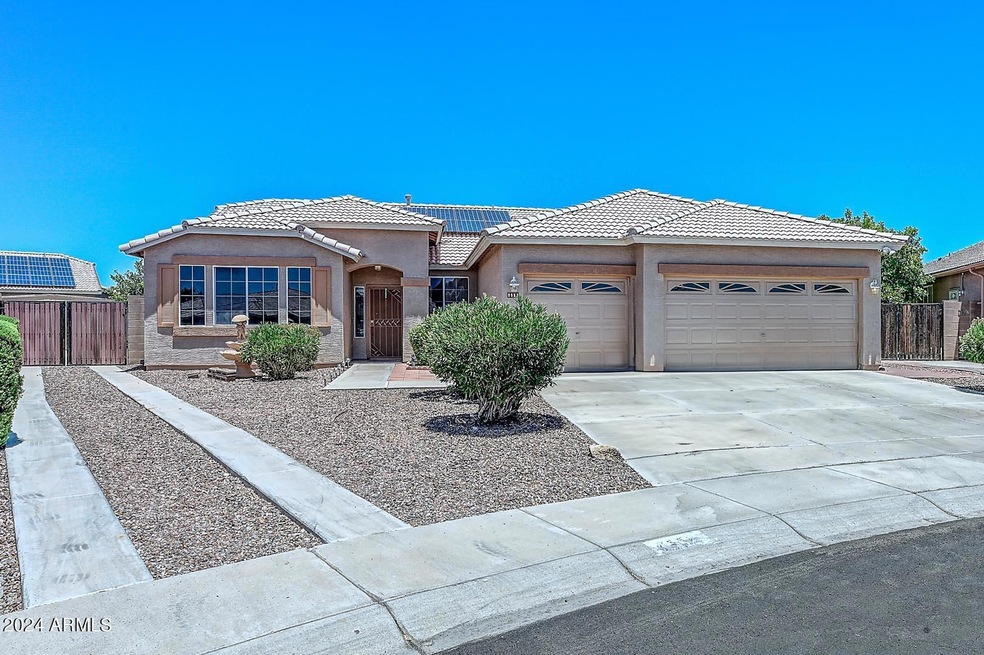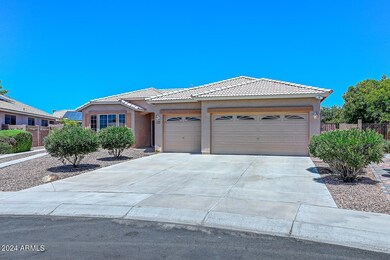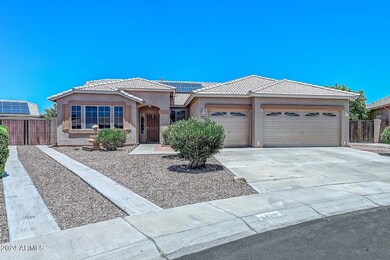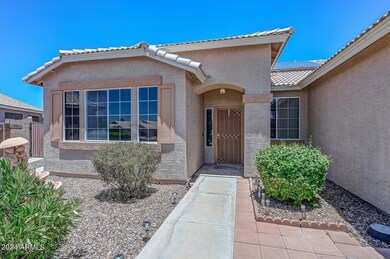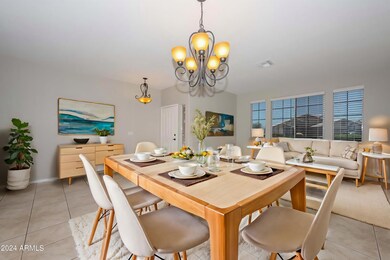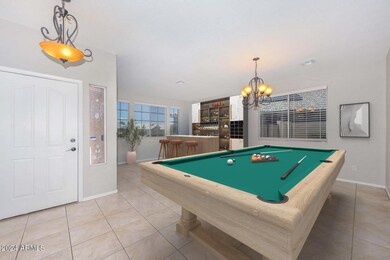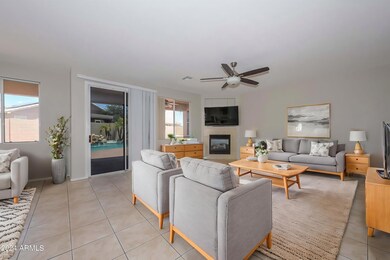
8552 W Sierra St Peoria, AZ 85345
Ryland At Silvercreek NeighborhoodHighlights
- Private Pool
- RV Gated
- Santa Barbara Architecture
- Peoria High School Rated A-
- Solar Power System
- Covered patio or porch
About This Home
As of December 2024**BUYER FINANCING HELP AVAILABLE**Step into this freshly painted home featuring a spacious living and dining area that provides ample space for entertainment. The large kitchen boasts stainless steel appliances, a kitchen island, extended cabinetry, a breakfast nook, and opens to a huge family room with a cozy fireplace. The expansive primary suite offers a walk-in closet and a luxurious bath. Three additional bedrooms share a well-appointed bathroom. Outside, enjoy a perfect backyard oasis complete with a heated pool featuring a soothing waterfall. Situated on a huge lot ideal for entertaining or personal enjoyment, the property includes a gazebo and storage shed for added convenience. RV gate and ample parking space, plus a three-car garage and new AC unit
Home Details
Home Type
- Single Family
Est. Annual Taxes
- $1,909
Year Built
- Built in 2001
Lot Details
- 0.27 Acre Lot
- Desert faces the front of the property
- Block Wall Fence
- Front and Back Yard Sprinklers
HOA Fees
- $53 Monthly HOA Fees
Parking
- 3 Car Direct Access Garage
- Garage Door Opener
- RV Gated
Home Design
- Santa Barbara Architecture
- Wood Frame Construction
- Tile Roof
- Stucco
Interior Spaces
- 2,228 Sq Ft Home
- 1-Story Property
- Ceiling height of 9 feet or more
- Ceiling Fan
- Double Pane Windows
- Tinted Windows
- Family Room with Fireplace
- Security System Owned
Kitchen
- Eat-In Kitchen
- Breakfast Bar
- Built-In Microwave
- Kitchen Island
Flooring
- Laminate
- Tile
Bedrooms and Bathrooms
- 4 Bedrooms
- Primary Bathroom is a Full Bathroom
- 2 Bathrooms
- Bathtub With Separate Shower Stall
Outdoor Features
- Private Pool
- Covered patio or porch
- Gazebo
- Outdoor Storage
Schools
- Cheyenne Elementary School
- Peoria High School
Utilities
- Refrigerated Cooling System
- Heating System Uses Natural Gas
- High Speed Internet
- Cable TV Available
Additional Features
- No Interior Steps
- Solar Power System
Listing and Financial Details
- Tax Lot 51
- Assessor Parcel Number 142-44-058
Community Details
Overview
- Association fees include ground maintenance
- Ryland @Silvercreek Association, Phone Number (623) 877-1396
- Built by Ryland Homes
- Ryland At Silvercreek Subdivision
Recreation
- Bike Trail
Map
Home Values in the Area
Average Home Value in this Area
Property History
| Date | Event | Price | Change | Sq Ft Price |
|---|---|---|---|---|
| 12/02/2024 12/02/24 | Sold | $545,000 | -5.3% | $245 / Sq Ft |
| 10/12/2024 10/12/24 | For Sale | $575,500 | 0.0% | $258 / Sq Ft |
| 10/04/2024 10/04/24 | Off Market | $575,500 | -- | -- |
| 09/20/2024 09/20/24 | Price Changed | $575,500 | +0.1% | $258 / Sq Ft |
| 08/29/2024 08/29/24 | Price Changed | $575,000 | -4.0% | $258 / Sq Ft |
| 08/21/2024 08/21/24 | Price Changed | $599,000 | -0.2% | $269 / Sq Ft |
| 07/05/2024 07/05/24 | For Sale | $599,999 | -- | $269 / Sq Ft |
Tax History
| Year | Tax Paid | Tax Assessment Tax Assessment Total Assessment is a certain percentage of the fair market value that is determined by local assessors to be the total taxable value of land and additions on the property. | Land | Improvement |
|---|---|---|---|---|
| 2025 | $1,888 | $24,213 | -- | -- |
| 2024 | $1,909 | $23,060 | -- | -- |
| 2023 | $1,909 | $36,970 | $7,390 | $29,580 |
| 2022 | $1,868 | $28,870 | $5,770 | $23,100 |
| 2021 | $1,995 | $27,030 | $5,400 | $21,630 |
| 2020 | $2,015 | $25,320 | $5,060 | $20,260 |
| 2019 | $1,953 | $24,050 | $4,810 | $19,240 |
| 2018 | $1,871 | $22,570 | $4,510 | $18,060 |
| 2017 | $1,875 | $20,660 | $4,130 | $16,530 |
| 2016 | $1,840 | $21,470 | $4,290 | $17,180 |
| 2015 | $1,731 | $21,800 | $4,360 | $17,440 |
Mortgage History
| Date | Status | Loan Amount | Loan Type |
|---|---|---|---|
| Open | $370,000 | New Conventional | |
| Closed | $370,000 | New Conventional | |
| Previous Owner | $143,070 | New Conventional | |
| Previous Owner | $70,000 | Credit Line Revolving | |
| Previous Owner | $176,000 | Unknown | |
| Previous Owner | $150,000 | Unknown | |
| Previous Owner | $140,000 | Seller Take Back |
Deed History
| Date | Type | Sale Price | Title Company |
|---|---|---|---|
| Warranty Deed | $545,000 | Security Title Agency | |
| Warranty Deed | $545,000 | Security Title Agency | |
| Interfamily Deed Transfer | -- | Accommodation | |
| Warranty Deed | -- | -- | |
| Interfamily Deed Transfer | -- | None Available | |
| Interfamily Deed Transfer | -- | None Available | |
| Special Warranty Deed | $170,635 | Transnation Title Insurance | |
| Cash Sale Deed | $130,605 | Transnation Title Insurance |
Similar Homes in the area
Source: Arizona Regional Multiple Listing Service (ARMLS)
MLS Number: 6727723
APN: 142-44-058
- 8402 W Laurel Ln
- 8402 W Shaw Butte Dr
- 8626 W Shaw Butte Dr
- 8879 W Cameron Dr
- 11169 N 82nd Ln
- 8154 W Greer Ave
- 8863 W Greer Ave
- 8769 W Shaw Butte Dr
- 8808 W Paradise Dr
- 8142 W Desert Cove Ave
- 8861 W Paradise Dr
- 11024 N 81st Dr
- 8921 W Paradise Dr
- 10900 N 80th Dr
- 8840 W Desert Cove Ave
- 12512 N 85th Ave
- 12529 N 83rd Ln
- 8820 W Bloomfield Rd
- 11501 N 80th Ave
- 10561 N 84th Ave Unit 1 & 2
