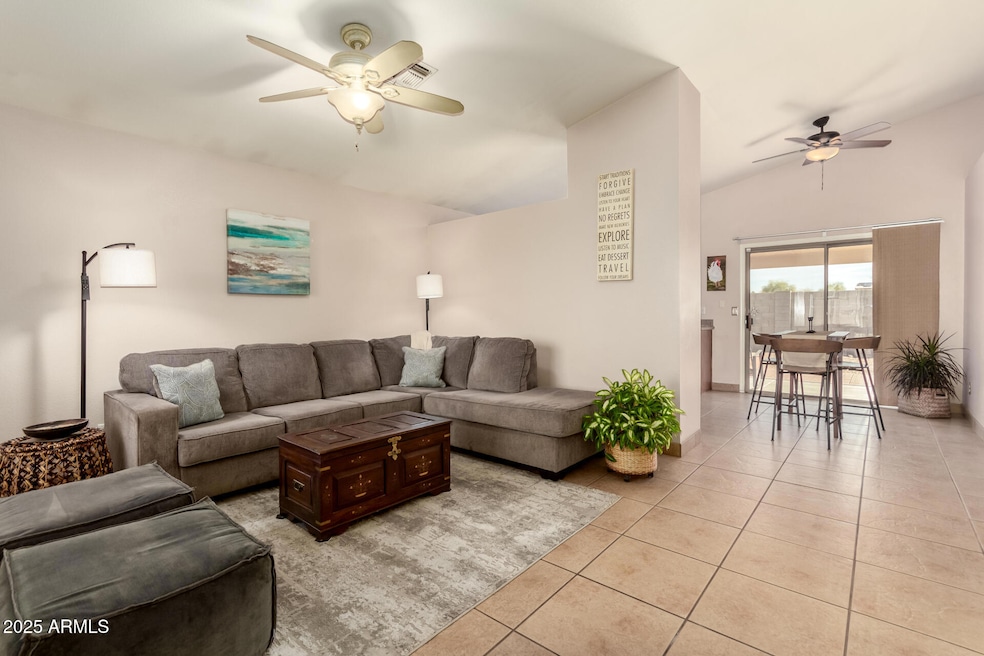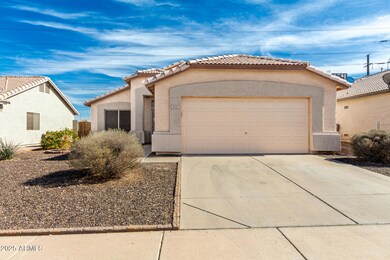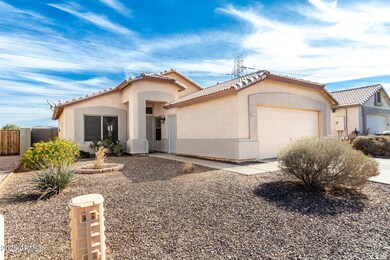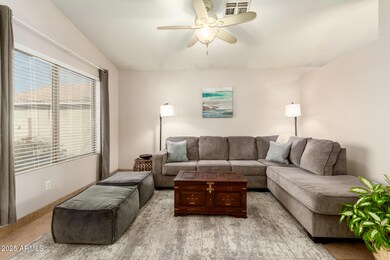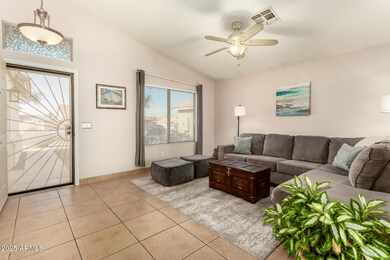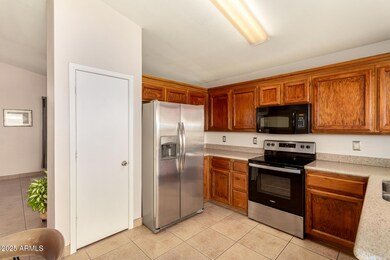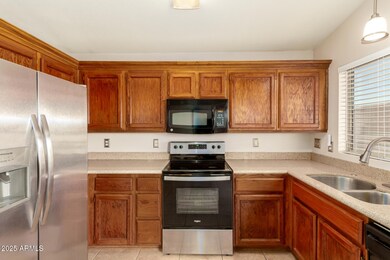
8553 N 112th Ave Peoria, AZ 85345
Highlights
- Vaulted Ceiling
- No HOA
- Double Pane Windows
- Granite Countertops
- Eat-In Kitchen
- Cooling Available
About This Home
As of March 2025No HOA! This beautiful move-in-ready, single-level home features 3 bedrooms and 2 full bathrooms. Tile and carpet in all the right places, it boasts vaulted ceilings and a spacious feel throughout. The primary suite offers a double-door entry, private bath, and walk-in closet. The eat-in kitchen includes a nearly new range, stainless steel refrigerator, and granite countertops, with plenty of storage. A sliding Arcadia door leads to a secluded, private backyard that backs up to an open reserve, offering peace and privacy. The low-maintenance landscaping and a 2-car garage complete this fantastic home. Minutes from Westgate, golf, schools, and recreation, quick access to the 101 & 303 freeways for easy commutes. An ideal choice for downsizing, a first home, or an investment property.
Home Details
Home Type
- Single Family
Est. Annual Taxes
- $702
Year Built
- Built in 1999
Lot Details
- 4,800 Sq Ft Lot
- Block Wall Fence
Parking
- 2 Car Garage
Home Design
- Wood Frame Construction
- Tile Roof
- Stucco
Interior Spaces
- 1,076 Sq Ft Home
- 1-Story Property
- Vaulted Ceiling
- Double Pane Windows
- Vinyl Clad Windows
- Washer and Dryer Hookup
Kitchen
- Eat-In Kitchen
- Granite Countertops
Flooring
- Carpet
- Tile
Bedrooms and Bathrooms
- 3 Bedrooms
- Primary Bathroom is a Full Bathroom
- 2 Bathrooms
Schools
- Country Meadows Elementary School
- Peoria High School
Utilities
- Cooling Available
- Heating System Uses Natural Gas
- High Speed Internet
- Cable TV Available
Additional Features
- No Interior Steps
- Outdoor Storage
Community Details
- No Home Owners Association
- Association fees include (see remarks)
- Barclays Suncliff Amd Replat Subdivision
Listing and Financial Details
- Tax Lot 201
- Assessor Parcel Number 142-73-821
Map
Home Values in the Area
Average Home Value in this Area
Property History
| Date | Event | Price | Change | Sq Ft Price |
|---|---|---|---|---|
| 03/31/2025 03/31/25 | Sold | $340,000 | -2.8% | $316 / Sq Ft |
| 02/03/2025 02/03/25 | For Sale | $349,900 | +191.6% | $325 / Sq Ft |
| 10/10/2014 10/10/14 | Sold | $120,000 | +0.1% | $112 / Sq Ft |
| 09/02/2014 09/02/14 | Pending | -- | -- | -- |
| 08/25/2014 08/25/14 | For Sale | $119,900 | +6.1% | $111 / Sq Ft |
| 12/14/2012 12/14/12 | Sold | $113,000 | -4.4% | $105 / Sq Ft |
| 11/27/2012 11/27/12 | Pending | -- | -- | -- |
| 11/25/2012 11/25/12 | Price Changed | $118,250 | -0.2% | $110 / Sq Ft |
| 11/17/2012 11/17/12 | Price Changed | $118,500 | -0.4% | $110 / Sq Ft |
| 11/08/2012 11/08/12 | For Sale | $119,000 | -- | $111 / Sq Ft |
Tax History
| Year | Tax Paid | Tax Assessment Tax Assessment Total Assessment is a certain percentage of the fair market value that is determined by local assessors to be the total taxable value of land and additions on the property. | Land | Improvement |
|---|---|---|---|---|
| 2025 | $702 | $9,275 | -- | -- |
| 2024 | $711 | $8,834 | -- | -- |
| 2023 | $711 | $23,130 | $4,620 | $18,510 |
| 2022 | $696 | $17,880 | $3,570 | $14,310 |
| 2021 | $746 | $15,900 | $3,180 | $12,720 |
| 2020 | $753 | $14,520 | $2,900 | $11,620 |
| 2019 | $728 | $13,070 | $2,610 | $10,460 |
| 2018 | $704 | $11,200 | $2,240 | $8,960 |
| 2017 | $704 | $10,110 | $2,020 | $8,090 |
| 2016 | $697 | $9,320 | $1,860 | $7,460 |
| 2015 | $651 | $8,800 | $1,760 | $7,040 |
Mortgage History
| Date | Status | Loan Amount | Loan Type |
|---|---|---|---|
| Open | $326,400 | New Conventional | |
| Previous Owner | $90,000 | New Conventional | |
| Previous Owner | $20,000 | Unknown | |
| Previous Owner | $120,000 | Fannie Mae Freddie Mac | |
| Previous Owner | $107,825 | No Value Available | |
| Previous Owner | $85,460 | FHA |
Deed History
| Date | Type | Sale Price | Title Company |
|---|---|---|---|
| Warranty Deed | $340,000 | Teema Title & Escrow Agency | |
| Warranty Deed | $120,000 | Fidelity Natl Title Agency | |
| Special Warranty Deed | -- | Fidelity Natl Title Agency | |
| Quit Claim Deed | -- | None Available | |
| Cash Sale Deed | $113,000 | Grand Canyon Title Agency In | |
| Quit Claim Deed | -- | None Available | |
| Trustee Deed | $95,500 | None Available | |
| Interfamily Deed Transfer | -- | Fidelity National Title | |
| Warranty Deed | $89,075 | Security Title Agency |
Similar Homes in Peoria, AZ
Source: Arizona Regional Multiple Listing Service (ARMLS)
MLS Number: 6815039
APN: 142-73-821
- 8541 N 112th Ave
- 11322 W Diana Ave
- 11178 W Echo Ln
- 8813 N 112th Ave
- 11177 W Las Palmaritas Dr
- 9012 N 109th Dr Unit 9
- 11001 W Tonada Dr
- 10831 W Laurie Ln
- 11012 W Caron Dr
- 10765 W Laurie Ln
- 10962 W Kelso Dr
- 10948 W Kelso Dr
- 10825 W Caron Dr
- 8534 N 106th Ln
- 9245 N 109th Dr Unit 6G
- 9402 N 109th Dr
- 9255 N 111th Ave Unit 254
- 8140 N 107th Ave Unit 107
- 8140 N 107th Ave Unit 142
- 8140 N 107th Ave Unit 120
