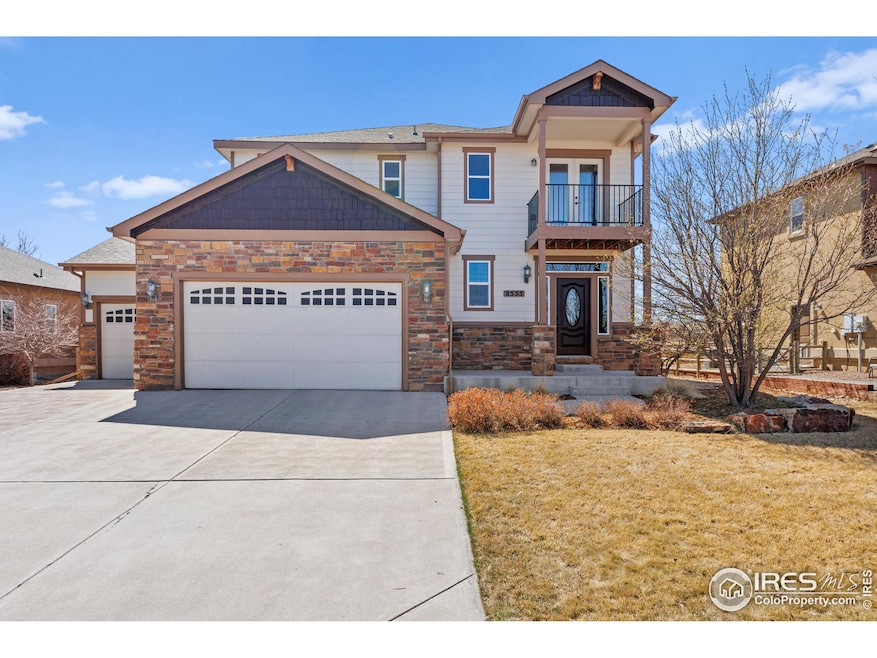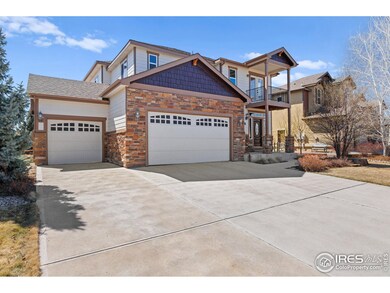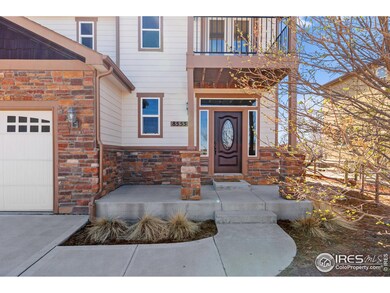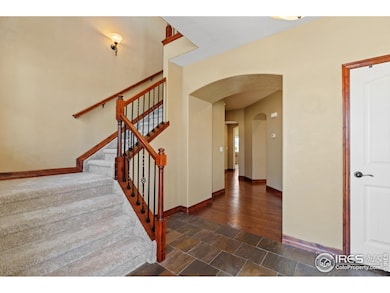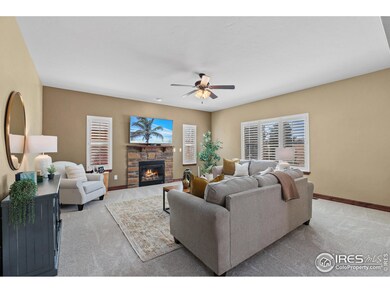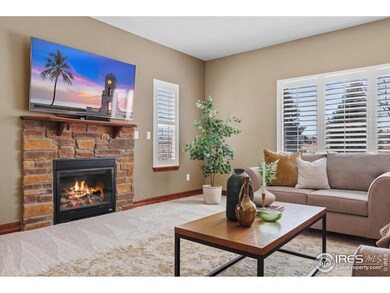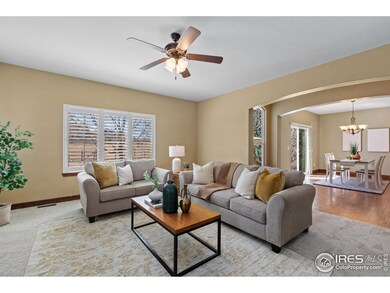Welcome to this stunning 5-bedroom, 4.5-bath home in the desirable Highpointe Estates neighborhood of Windsor. Situated on a beautifully landscaped lot that backs to open space and scenic trails, this property offers privacy, views, and direct access to nature. Inside, you'll find brand new carpet on the main floor and upstairs, rich wood floors, and an open, flowing layout perfect for both everyday living and entertaining. The spacious kitchen connects seamlessly to the main living areas, while the finished basement features a wet bar-ideal for movie nights, game days, or hosting guests. The luxurious primary suite is a true retreat, complete with a see-through fireplace, spa-like 5-piece bath, and a large walk-in closet. With five bedrooms and multiple living spaces, there's room for everyone to spread out and enjoy. Additional highlights include a 3-car garage with epoxy floors and a built-in workshop, mature landscaping, and close proximity to parks, trails, and all that Windsor has to offer. Don't miss the opportunity to own this move-in ready gem in one of Northern Colorado's most sought-after communities!

