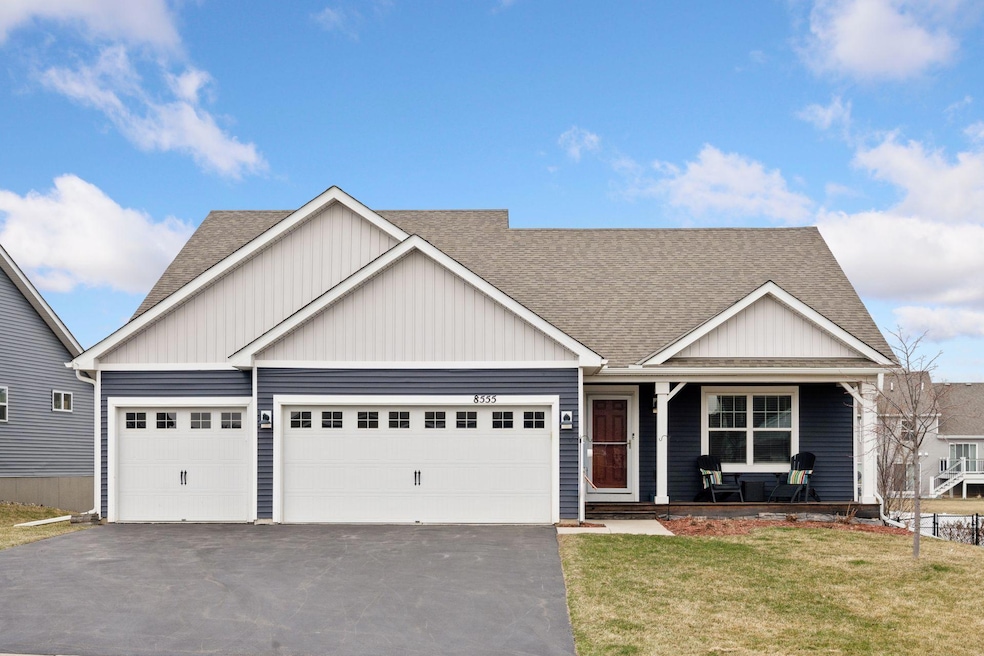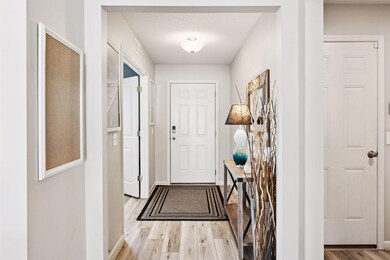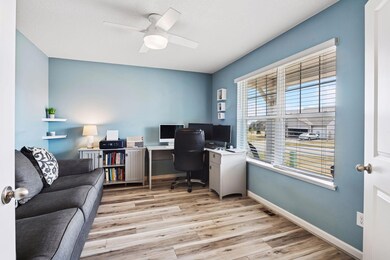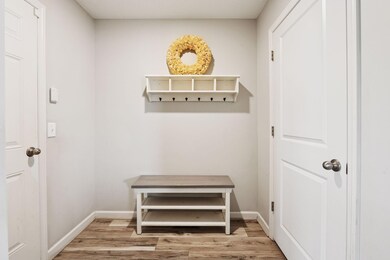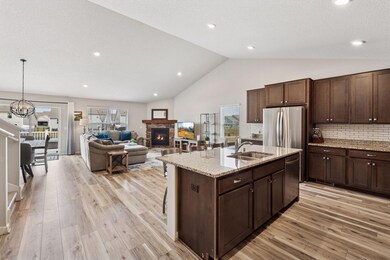
8555 Titanium Cir Woodbury, MN 55129
Estimated payment $3,799/month
Highlights
- Heated In Ground Pool
- Home Office
- 3 Car Attached Garage
- Lake Middle School Rated A-
- Stainless Steel Appliances
- 3-minute walk to Oehlke Park
About This Home
Did someone say “POOL PARTY?” Yes – you heard that right, this spectacular home – lightly lived in – is fresh and bright and right in time for summer living! No expenses were reserved in creating your outdoor entertainment fun with the fenced back yard and the auto cover on the pool (installed 8/23) for easy care. You will love having friends over in the spacious home, with the added 3 car garage. Birthday parties, grad parties, and even a quiet night sitting poolside will be your favorite spot this season. The fun neighborhood has a shared playground with a basketball court for some fun pick up games, and this home is in walking distance to East Ridge! This home is better than new!!
Home Details
Home Type
- Single Family
Est. Annual Taxes
- $6,192
Year Built
- Built in 2019
Lot Details
- 0.26 Acre Lot
- Lot Dimensions are 86x164x47x168
- Cleared Lot
HOA Fees
- $52 Monthly HOA Fees
Parking
- 3 Car Attached Garage
- Garage Door Opener
Home Design
- Split Level Home
- Wood Composite
Interior Spaces
- Family Room
- Living Room with Fireplace
- Dining Room
- Home Office
Kitchen
- Range
- Microwave
- Dishwasher
- Stainless Steel Appliances
Bedrooms and Bathrooms
- 4 Bedrooms
Laundry
- Dryer
- Washer
Finished Basement
- Walk-Out Basement
- Sump Pump
- Drain
- Crawl Space
Additional Features
- Air Exchanger
- Heated In Ground Pool
- Forced Air Heating and Cooling System
Community Details
- Association fees include lawn care, professional mgmt, trash, snow removal
- Copper Ridge Express Association, Phone Number (800) 310-6552
- Copper Ridge 3Rd Add Subdivision
Listing and Financial Details
- Assessor Parcel Number 2802821420089
Map
Home Values in the Area
Average Home Value in this Area
Tax History
| Year | Tax Paid | Tax Assessment Tax Assessment Total Assessment is a certain percentage of the fair market value that is determined by local assessors to be the total taxable value of land and additions on the property. | Land | Improvement |
|---|---|---|---|---|
| 2023 | $6,246 | $530,000 | $160,000 | $370,000 |
| 2022 | $5,578 | $496,900 | $150,000 | $346,900 |
| 2021 | $5,280 | $417,000 | $125,000 | $292,000 |
| 2020 | $1,020 | $399,900 | $125,000 | $274,900 |
| 2019 | $456 | $135,000 | $135,000 | $0 |
| 2018 | -- | $23,900 | $23,900 | $0 |
Property History
| Date | Event | Price | Change | Sq Ft Price |
|---|---|---|---|---|
| 04/13/2025 04/13/25 | For Sale | $580,000 | +41.5% | $231 / Sq Ft |
| 03/12/2020 03/12/20 | Sold | $409,990 | 0.0% | $221 / Sq Ft |
| 02/07/2020 02/07/20 | Pending | -- | -- | -- |
| 01/02/2020 01/02/20 | Price Changed | $409,990 | -0.5% | $221 / Sq Ft |
| 11/21/2019 11/21/19 | Price Changed | $411,990 | -0.5% | $222 / Sq Ft |
| 09/28/2019 09/28/19 | Price Changed | $414,125 | +1.2% | $223 / Sq Ft |
| 08/16/2019 08/16/19 | Price Changed | $409,190 | +0.5% | $220 / Sq Ft |
| 08/01/2019 08/01/19 | For Sale | $407,190 | -- | $219 / Sq Ft |
Deed History
| Date | Type | Sale Price | Title Company |
|---|---|---|---|
| Warranty Deed | $411,885 | Dhi Title Agency |
Mortgage History
| Date | Status | Loan Amount | Loan Type |
|---|---|---|---|
| Open | $30,000 | New Conventional | |
| Open | $391,291 | New Conventional |
Similar Homes in Woodbury, MN
Source: NorthstarMLS
MLS Number: 6702762
APN: 28-028-21-42-0089
- 8735 Granite Cir
- 4783 Martingale Dr
- 4799 Copper Cir
- 5107 Allen Dr
- 4520 Bailey Lake Dr
- 5252 Windlass Dr
- 5213 Windlass Dr
- 8398 Brumby Trail
- 8434 Brumby Trail
- 5014 Stable View Dr
- 5012 Stable View Dr
- 5010 Stable View Dr
- 4430 Ashton Curve
- 10662 Bent Pine Ln
- 8445 Brumby Trail
- 8409 Brumby Trail
- 4855 Sunflower Bay
- 8361 Brumby Trail
- 8349 Brumby Trail
- 8301 Brumby Trail
