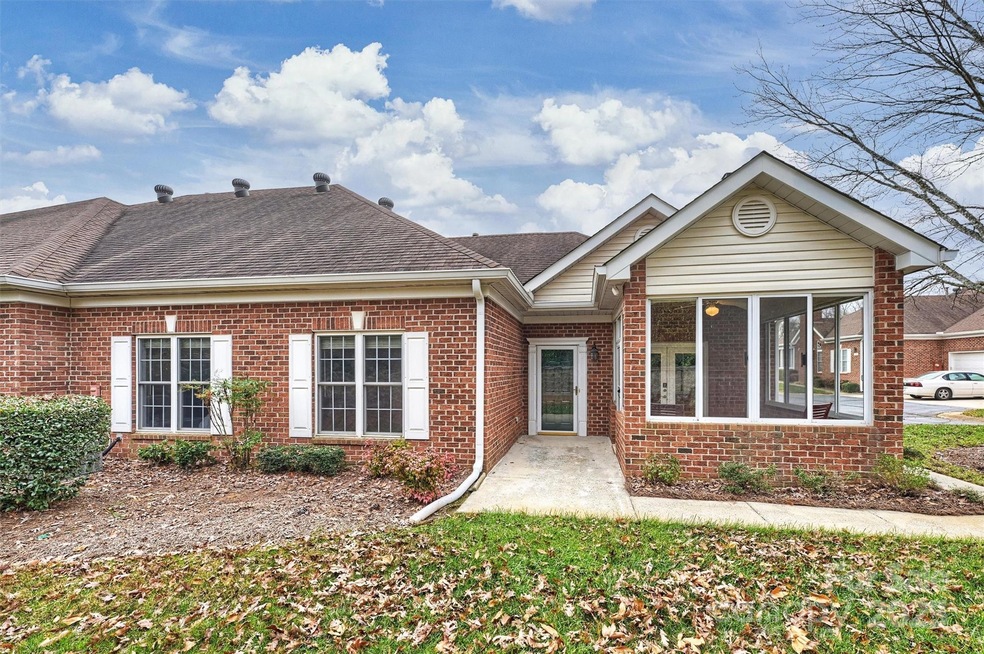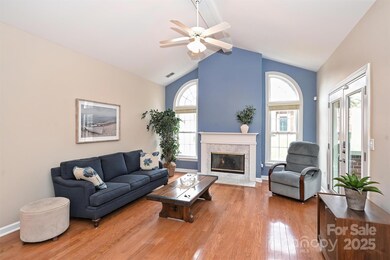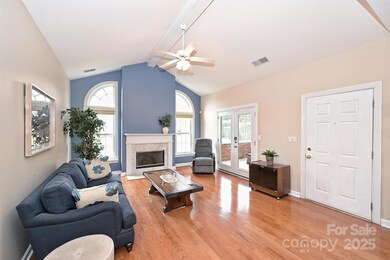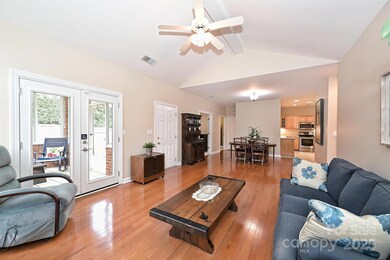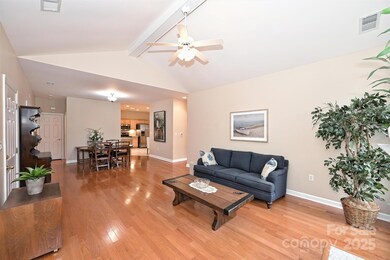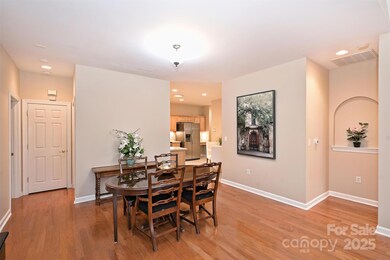
8556 Windsor Ridge Dr Unit 13A Charlotte, NC 28277
Ballantyne NeighborhoodHighlights
- Clubhouse
- Transitional Architecture
- Community Pool
- Hawk Ridge Elementary Rated A-
- Wood Flooring
- Enclosed Glass Porch
About This Home
As of February 2025Great location in a lovely condo community with a full amenities package (fitness center, pool, recreation room, and so much more). Enjoy nature on this main level condo with a heated and air conditioned sunroom surrounded by private yard space and trees to enjoy the birds while sipping morning tea. Vaulted ceiling in the living room creates bright, open space upon entering; abundant natural lighting throughout the unit makes this home warm and inviting. In addition to guest room space and bath, there is an office/library that could serve as extra flex space to the buyer's liking. Large primary bedroom suite w/ roll in shower.
Open floor plan, freshly painted with updated kitchen, including SS appliances, solid surface countertops, and tile floors. 2 car garage with epoxy flooring and a ramp for easy access. Please note: Sunroom has central heating and air, seller utilizes as 3-season space, due to lack of insulation.
Last Agent to Sell the Property
ERA Live Moore Brokerage Email: Sabrina@SBRbrokers.com License #229992

Property Details
Home Type
- Condominium
Est. Annual Taxes
- $2,986
Year Built
- Built in 1999
HOA Fees
- $403 Monthly HOA Fees
Parking
- 2 Car Garage
- Driveway
Home Design
- Transitional Architecture
- Slab Foundation
- Four Sided Brick Exterior Elevation
Interior Spaces
- 1-Story Property
- Family Room with Fireplace
Kitchen
- Dishwasher
- Disposal
Flooring
- Wood
- Tile
Bedrooms and Bathrooms
- 2 Main Level Bedrooms
- 2 Full Bathrooms
Laundry
- Laundry Room
- Dryer
Outdoor Features
- Enclosed Glass Porch
Schools
- Hawk Ridge Elementary School
- Jay M. Robinson Middle School
- Ballantyne Ridge High School
Utilities
- Forced Air Heating and Cooling System
- Heating System Uses Natural Gas
- Cable TV Available
Listing and Financial Details
- Assessor Parcel Number 229-103-13
Community Details
Overview
- Windsor Oaks Via Realmanage Association, Phone Number (866) 473-2573
- Windsor Oaks Condos
- Mandatory home owners association
Amenities
- Clubhouse
Recreation
- Community Pool
Map
Home Values in the Area
Average Home Value in this Area
Property History
| Date | Event | Price | Change | Sq Ft Price |
|---|---|---|---|---|
| 02/21/2025 02/21/25 | Sold | $415,000 | +1.2% | $279 / Sq Ft |
| 01/19/2025 01/19/25 | Pending | -- | -- | -- |
| 01/15/2025 01/15/25 | For Sale | $410,000 | -- | $275 / Sq Ft |
Tax History
| Year | Tax Paid | Tax Assessment Tax Assessment Total Assessment is a certain percentage of the fair market value that is determined by local assessors to be the total taxable value of land and additions on the property. | Land | Improvement |
|---|---|---|---|---|
| 2023 | $2,986 | $387,778 | $0 | $387,778 |
| 2022 | $2,197 | $223,600 | $0 | $223,600 |
| 2021 | $2,197 | $223,600 | $0 | $223,600 |
| 2020 | $2,197 | $223,600 | $0 | $223,600 |
| 2019 | $2,191 | $223,600 | $0 | $223,600 |
| 2018 | $2,378 | $179,200 | $34,000 | $145,200 |
| 2016 | $2,340 | $179,200 | $34,000 | $145,200 |
| 2015 | $2,337 | $179,200 | $34,000 | $145,200 |
| 2014 | $2,341 | $179,200 | $34,000 | $145,200 |
Mortgage History
| Date | Status | Loan Amount | Loan Type |
|---|---|---|---|
| Open | $315,000 | New Conventional | |
| Closed | $315,000 | New Conventional | |
| Previous Owner | $186,000 | New Conventional | |
| Previous Owner | $199,750 | New Conventional |
Deed History
| Date | Type | Sale Price | Title Company |
|---|---|---|---|
| Warranty Deed | $415,000 | Cardinal Title | |
| Warranty Deed | $415,000 | Cardinal Title | |
| Warranty Deed | $235,000 | None Available | |
| Warranty Deed | $200,000 | Morehead Title | |
| Condominium Deed | $176,000 | -- |
Similar Homes in Charlotte, NC
Source: Canopy MLS (Canopy Realtor® Association)
MLS Number: 4205438
APN: 229-103-13
- 8568 Windsor Ridge Dr Unit D
- 11939 Fiddlers Roof Ln
- 11846 Chelton Ridge Ln
- 8165 Millwright Ln
- 11911 Maria Ester Ct
- 11907 Maria Ester Ct
- 8620 Robinson Forest Dr
- 8274 Windsor Ridge Dr Unit 30C
- 8605 Ducksbill Dr
- 11929 Kings Castle Ct
- 12312 Landry Renee Place Unit 35
- 11929 Parks Farm Ln
- 8604 Doe Run Rd
- 11924 Parks Farm Ln
- 11712 Huxley Rd
- 11708 Huxley Rd
- 11700 Fernhurst Ln
- 11422 Nevermore Way
- 8523 Headford Rd
- 9021 Gander Dr
