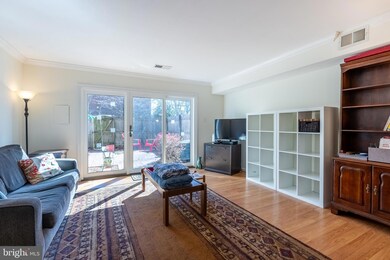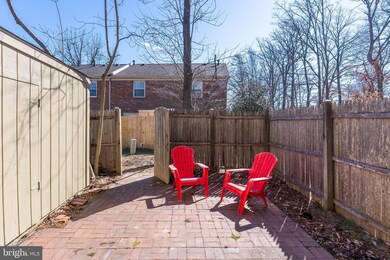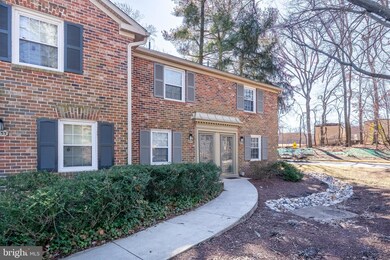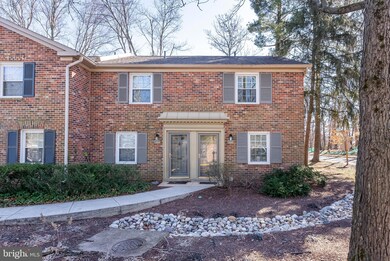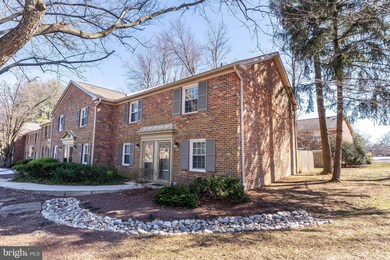
8559 Barrington Ct Unit 926 Springfield, VA 22152
Highlights
- Open Floorplan
- Colonial Architecture
- Community Pool
- Cardinal Forest Elementary School Rated A-
- Corner Lot
- Tennis Courts
About This Home
As of April 2025Welcome home to this charming 2-bedroom end-unit townhome-style condo in the sought-after Cardinal Forest community! With nearly 1,000 square feet of living space, this home offers a modern and comfortable layout. The updated kitchen features white shaker cabinets, granite countertops, and plenty of storage. The open-concept living and dining area flows seamlessly to a low-maintenance patio in the fully fenced backyard, perfect for relaxing or entertaining.
Upstairs, you'll find two spacious bedrooms and a beautifully updated hall bath. Don't miss the washer and dryer, conveniently tucked into a closet on the bedroom level! Enjoy the convenience of community amenities, including exterior maintenance, swimming pool, playground, and tennis courts!
Commuters will love the easy access to Rolling Road, Braddock Road, Old Keene Mill Road, and I-495. The Rolling Road VRE station is less than 5 minutes away, and the 18G bus stop at the end of the block offers a direct route to the Pentagon. Plus, you're just minutes from shopping, dining, entertainment, and outdoor recreation. Don't miss this fantastic opportunity to own in Cardinal Forest!
Townhouse Details
Home Type
- Townhome
Est. Annual Taxes
- $3,945
Year Built
- Built in 1968
HOA Fees
- $467 Monthly HOA Fees
Parking
- Parking Lot
Home Design
- Colonial Architecture
- Brick Exterior Construction
Interior Spaces
- 992 Sq Ft Home
- Property has 2 Levels
- Open Floorplan
- Ceiling Fan
- Window Treatments
- Family Room Off Kitchen
- Combination Dining and Living Room
Kitchen
- Stove
- Microwave
- Dishwasher
- Disposal
Bedrooms and Bathrooms
- 2 Bedrooms
- 1 Full Bathroom
- Bathtub with Shower
Laundry
- Laundry on upper level
- Dryer
- Washer
Outdoor Features
- Patio
- Shed
Schools
- Cardinal Forest Elementary School
- Irving Middle School
- West Springfield High School
Utilities
- Forced Air Heating and Cooling System
- Natural Gas Water Heater
Listing and Financial Details
- Assessor Parcel Number 0791 15 0926
Community Details
Overview
- Association fees include common area maintenance, exterior building maintenance, gas, pool(s), snow removal, trash, water
- Cardinal Forest Subdivision, Model 1630 Floorplan
- Cardinal Forest Condo Community
Amenities
- Common Area
Recreation
- Tennis Courts
- Community Pool
Pet Policy
- Dogs and Cats Allowed
Map
Home Values in the Area
Average Home Value in this Area
Property History
| Date | Event | Price | Change | Sq Ft Price |
|---|---|---|---|---|
| 04/18/2025 04/18/25 | Sold | $385,000 | -2.5% | $388 / Sq Ft |
| 02/20/2025 02/20/25 | For Sale | $394,888 | -- | $398 / Sq Ft |
Tax History
| Year | Tax Paid | Tax Assessment Tax Assessment Total Assessment is a certain percentage of the fair market value that is determined by local assessors to be the total taxable value of land and additions on the property. | Land | Improvement |
|---|---|---|---|---|
| 2024 | $3,757 | $324,290 | $65,000 | $259,290 |
| 2023 | $3,519 | $311,820 | $62,000 | $249,820 |
| 2022 | $3,380 | $295,560 | $59,000 | $236,560 |
| 2021 | $3,367 | $286,950 | $57,000 | $229,950 |
| 2020 | $3,204 | $270,710 | $54,000 | $216,710 |
| 2019 | $3,037 | $256,600 | $51,000 | $205,600 |
| 2018 | $2,815 | $244,810 | $49,000 | $195,810 |
| 2017 | $2,608 | $224,600 | $45,000 | $179,600 |
| 2016 | $2,602 | $224,600 | $45,000 | $179,600 |
| 2015 | $2,437 | $218,370 | $44,000 | $174,370 |
| 2014 | $2,114 | $189,890 | $38,000 | $151,890 |
Mortgage History
| Date | Status | Loan Amount | Loan Type |
|---|---|---|---|
| Open | $178,400 | New Conventional | |
| Previous Owner | $198,546 | No Value Available | |
| Previous Owner | $206,550 | No Value Available | |
| Previous Owner | $206,550 | Purchase Money Mortgage | |
| Previous Owner | $10,958 | No Value Available | |
| Previous Owner | $303,601 | Purchase Money Mortgage |
Deed History
| Date | Type | Sale Price | Title Company |
|---|---|---|---|
| Warranty Deed | $223,000 | -- | |
| Warranty Deed | $219,000 | -- | |
| Warranty Deed | $306,000 | -- |
Similar Homes in the area
Source: Bright MLS
MLS Number: VAFX2217568
APN: 0791-15-0926
- 8536 Milford Ct Unit 899
- 8552 Barrington Ct Unit 927
- 8517 Milford Ct Unit 906
- 8511 Barrington Ct Unit S
- 8524 Lakinhurst Ln
- 6026 Queenston St
- 8441 Penshurst Dr Unit 603
- 5900 Surrey Hill Place Unit 693
- 5778 Rexford Ct Unit 5778J
- 5778 Rexford Ct Unit 5778B
- 8364 Penshurst Dr Unit 562
- 8408 Willow Forge Rd
- 8358H Dunham Ct Unit 626
- 5911 Lovejoy Ct
- 5900F Queenston St Unit 498
- 8310 Darlington St Unit 457
- 8312 Kingsgate Rd Unit 534 J
- 8316 Garfield Ct
- 8333 Wickham Rd
- 5900H Kingsford Rd Unit 431


