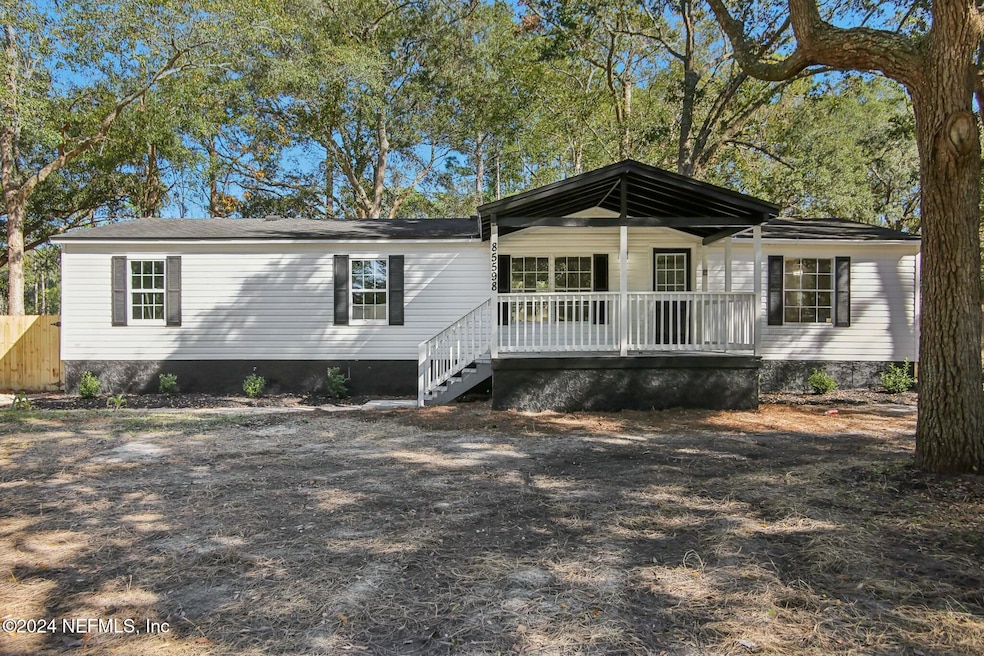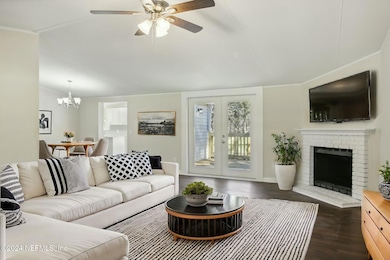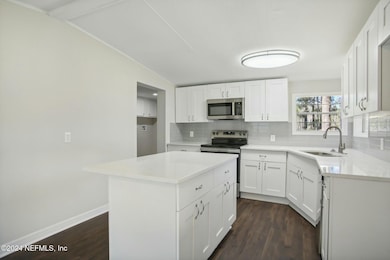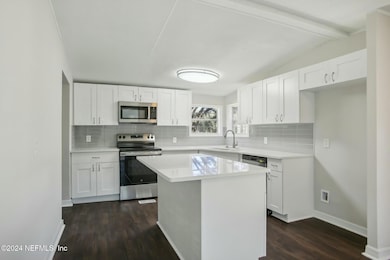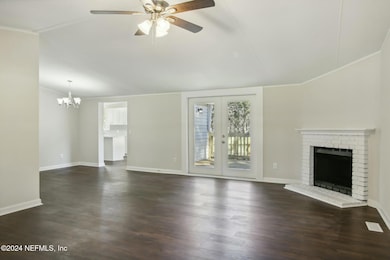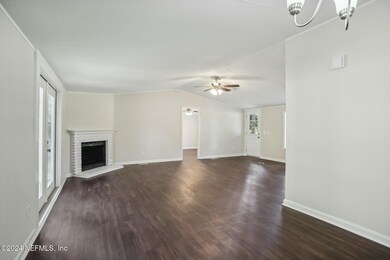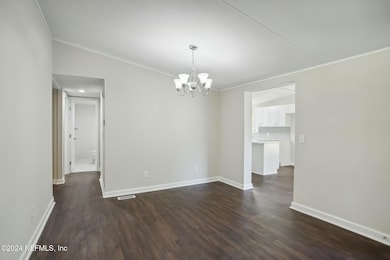
Estimated payment $1,745/month
Highlights
- Popular Property
- 2.29 Acre Lot
- Deck
- Yulee Elementary School Rated A-
- Open Floorplan
- Wetlands on Lot
About This Home
Welcome to 85598 Miner Rd — Your Private Oasis in Yulee! Nestled on 2.29 acres of serene beauty, this property has been thoughtfully updated with major upgrades to offer you peace of mind and modern comfort. Enjoy the benefits of a NEW roof, new drain field for the septic tank, new hot water tank and new furnace for the HVAC system making this home as worry-free as it is stunning! Step inside to discover a beautifully renovated interior that seamlessly blends functionality with style. From the floors to the kitchen, and the brand-new wood back deck, every detail has been carefully crafted. The home features a desirable three-bedroom, two-bath split floorplan, with large, inviting living spaces that radiate warmth and natural light. The open concept design includes a separate dining area and a spacious eat-in kitchen, which flows effortlessly onto the back deck—perfect for entertaining or enjoying quiet evenings surrounded by nature. Updates include new flooring throughout, sleek kitc en, which flows effortlessly onto the back deckperfect for entertaining or enjoying quiet evenings surrounded by nature. Updates include new flooring throughout, sleek kitchen and bathroom cabinets, modern appliances, fresh paint, and so much more. Conveniently located in the heart of Yulee and just a short drive to Amelia Island's stunning beaches and amenities, this private gem offers the best of both worlds. Don't miss the opportunity to make this exceptional home yoursschedule your tour today!
Property Details
Home Type
- Mobile/Manufactured
Est. Annual Taxes
- $2,858
Year Built
- Built in 1997
Lot Details
- 2.29 Acre Lot
- Wood Fence
- Back Yard Fenced
- Wooded Lot
Home Design
- Shingle Roof
- Vinyl Siding
Interior Spaces
- 1,584 Sq Ft Home
- 1-Story Property
- Open Floorplan
- Ceiling Fan
- 1 Fireplace
- Vinyl Flooring
- Fire and Smoke Detector
- Washer and Electric Dryer Hookup
Kitchen
- Electric Range
- Microwave
- Dishwasher
- Kitchen Island
Bedrooms and Bathrooms
- 3 Bedrooms
- Split Bedroom Floorplan
- Walk-In Closet
- 2 Full Bathrooms
- Bathtub With Separate Shower Stall
Outdoor Features
- Wetlands on Lot
- Deck
Mobile Home
- Double Wide
Utilities
- Central Heating and Cooling System
- Well
- Electric Water Heater
- Septic Tank
Community Details
- No Home Owners Association
- Spencers Crossing Subdivision
Listing and Financial Details
- Assessor Parcel Number 382N27152500090000
Map
Home Values in the Area
Average Home Value in this Area
Property History
| Date | Event | Price | Change | Sq Ft Price |
|---|---|---|---|---|
| 04/23/2025 04/23/25 | Price Changed | $270,000 | -1.8% | $170 / Sq Ft |
| 03/26/2025 03/26/25 | Price Changed | $275,000 | -1.4% | $174 / Sq Ft |
| 03/19/2025 03/19/25 | For Sale | $279,000 | 0.0% | $176 / Sq Ft |
| 03/13/2025 03/13/25 | Pending | -- | -- | -- |
| 03/07/2025 03/07/25 | Price Changed | $279,000 | -3.5% | $176 / Sq Ft |
| 02/10/2025 02/10/25 | Price Changed | $289,000 | -3.3% | $182 / Sq Ft |
| 01/15/2025 01/15/25 | Price Changed | $299,000 | -3.5% | $189 / Sq Ft |
| 12/13/2024 12/13/24 | Price Changed | $310,000 | -1.6% | $196 / Sq Ft |
| 11/23/2024 11/23/24 | For Sale | $315,000 | -- | $199 / Sq Ft |
Similar Homes in Yulee, FL
Source: realMLS (Northeast Florida Multiple Listing Service)
MLS Number: 2058115
- 86065 Shady Oak Dr
- 85212 Sandy Ridge Loop
- 85212 Sandy Ridge Loop Unit 23
- 86511 Sand Hickory Trail
- 85193 Sandy Ridge Loop
- 85193 Sandy Ridge Loop Unit 69
- 85260 Sandy Ridge Loop Unit 29
- 85260 Sandy Ridge Loop
- 85448 Sandy Ridge Loop Unit 49
- 85425 Sandy Ridge Loop
- 85425 Sandy Ridge Loop Unit 85
- 86101 Sand Hickory Trail
- 86446 Sand Hickory Trail
- 85345 Sandy Ridge Loop Unit 81
- 85345 Sandy Ridge Loop
- 85334 Sandy Ridge Loop
- 85334 Sandy Ridge Loop Unit 37
- 85441 Sandy Ridge Loop
- 85441 Sandy Ridge Loop Unit 87
- 85484 Miner Rd
