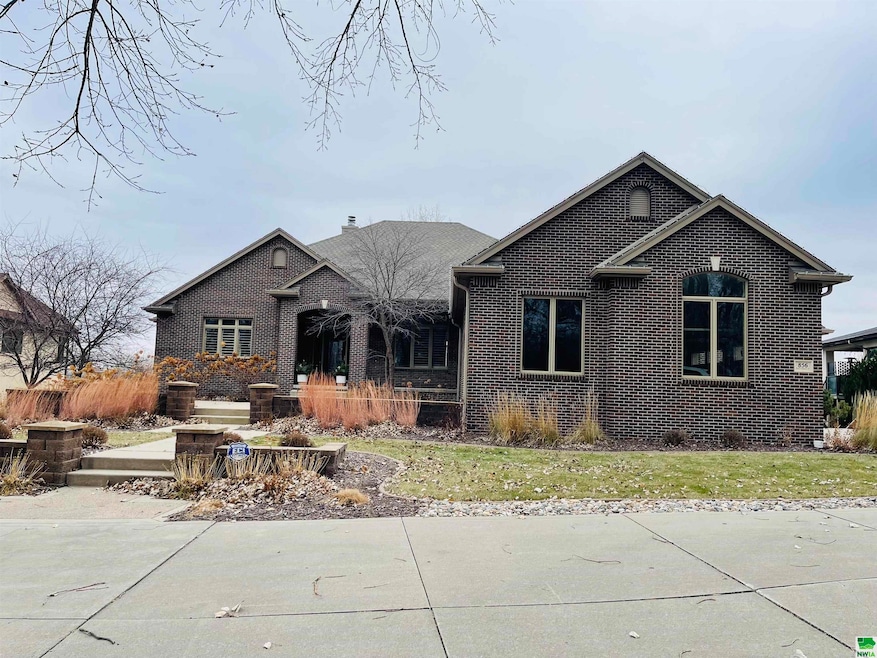
856 E Sawgrass Trail North Sioux City, SD 57049
Dakota Dunes NeighborhoodEstimated payment $11,122/month
Highlights
- In Ground Pool
- Waterfront
- Covered Deck
- Dakota Valley Elementary School Rated A-
- 0.78 Acre Lot
- Pond
About This Home
Beautiful Wegher built custom ranch style home located on a quiet street overlooking the Spanish Bay Lake. This house dazzles from the curb with a brick accent, elegant landscaping and walkway leading to the covered front porch, and a winding driveway that takes you to the massive 4 car garage. The backyard is equally as impressive with a 968 sqft. in-ground pool with an electric cover, a built in fire pit on the backside of the property, a hot tub, and a personal dock that butts up to the lake. When you enter the house through the front door you will see too many custom finishes to name. The foyer opens up to the living room that provides massive windows overlooking the backyard. The eat-in kitchen oversees the main floor and boasts a large island and a walk-in pantry with it's own set of kitchen cabinets and appliances. The dining room is steps away from the kitchen and feels wide open with windows that provide breathtaking views of the lake and a door that leads out to the covered deck. The master bedroom includes a separate entrance to the deck and comes with a graciously sized master bathroom with multiple walk-in closets and custom bathroom cabinets. There is also an additional bedroom on the other side of the main floor that comes with it's own full bathroom and WIC. The basement also stuns with a spacious family room that contains a wet bar and slider that will take you to the pool in the backyard. There are 3 extra bedrooms in the basement along with 2 full bathrooms, and one of the bedrooms connects to the full bathroom located close to the slider for easy bathroom access when you're coming inside from the back yard. The basement is capped off with a bonus workout room, built-in sound system, and tons of storage space. This house truly is one of a kind!
Home Details
Home Type
- Single Family
Est. Annual Taxes
- $15,615
Year Built
- Built in 2010
Lot Details
- 0.78 Acre Lot
- Waterfront
- Stone Retaining Walls
- Sprinkler System
- Landscaped with Trees
HOA Fees
- $72 Monthly HOA Fees
Parking
- 4 Car Attached Garage
- Three Garage Doors
- Garage Door Opener
- Driveway
Home Design
- Ranch Style House
- Brick Exterior Construction
- Shingle Roof
- Hardboard
Interior Spaces
- Wet Bar
- Crown Molding
- Vaulted Ceiling
- Wood Burning Fireplace
- Entrance Foyer
- Living Room
- Dining Room
- Computer Room
- Laundry on main level
Kitchen
- Eat-In Kitchen
- Walk-In Pantry
- Kitchen Island
Bedrooms and Bathrooms
- 5 Bedrooms
- En-Suite Primary Bedroom
- 5 Bathrooms
Finished Basement
- Walk-Out Basement
- Basement Fills Entire Space Under The House
- Bedroom in Basement
- Finished Basement Bathroom
Home Security
- Home Security System
- Fire and Smoke Detector
Pool
- In Ground Pool
- Spa
Outdoor Features
- Pond
- Covered Deck
- Patio
- Exterior Lighting
- Porch
Schools
- Dakota Valley Elementary And Middle School
- Dakota Valley High School
Utilities
- Central Air
- Furnace
- Geothermal Heating and Cooling
- Water Softener is Owned
Listing and Financial Details
- Assessor Parcel Number 23.GC.23.1043
Map
Home Values in the Area
Average Home Value in this Area
Tax History
| Year | Tax Paid | Tax Assessment Tax Assessment Total Assessment is a certain percentage of the fair market value that is determined by local assessors to be the total taxable value of land and additions on the property. | Land | Improvement |
|---|---|---|---|---|
| 2024 | $15,732 | $1,009,096 | $163,768 | $845,328 |
| 2023 | $13,967 | $995,328 | $150,000 | $845,328 |
| 2022 | $13,953 | $824,440 | $120,000 | $704,440 |
| 2021 | $13,870 | $824,440 | $120,000 | $704,440 |
| 2020 | $13,841 | $790,895 | $120,000 | $670,895 |
| 2019 | $13,309 | $790,895 | $120,000 | $670,895 |
| 2018 | $13,535 | $790,895 | $120,000 | $670,895 |
| 2017 | $13,305 | $790,895 | $0 | $790,895 |
| 2016 | $13,994 | $790,895 | $0 | $790,895 |
| 2015 | $13,994 | $790,895 | $0 | $790,895 |
| 2014 | $13,919 | $751,520 | $0 | $751,520 |
| 2013 | $14,409 | $751,520 | $0 | $751,520 |
| 2012 | $14,409 | $751,520 | $120,000 | $631,520 |
Property History
| Date | Event | Price | Change | Sq Ft Price |
|---|---|---|---|---|
| 12/30/2024 12/30/24 | For Sale | $1,750,000 | -- | $290 / Sq Ft |
Mortgage History
| Date | Status | Loan Amount | Loan Type |
|---|---|---|---|
| Closed | $165,000 | Credit Line Revolving | |
| Closed | $300,000 | Unknown | |
| Closed | $417,000 | New Conventional | |
| Closed | $300,000 | Unknown |
Similar Homes in North Sioux City, SD
Source: Northwest Iowa Regional Board of REALTORS®
MLS Number: 827228
APN: 23.GC.23.1043
- 856 E Sawgrass Trail
- 896 N Spanish Bay
- 871 E Sawgrass Trail
- 1060 Pebble Beach Dr
- 810 E Saint Andrews Cir
- 802 E Saint Andrews Cir
- 487 Bay Hill Cir
- 432 Glen Eagle Ct
- 500 Bay Hill Cir
- 605 E Pinehurst Trail
- 445 N Royal Troon Dr
- 724 Prairie Blvd
- 405 N Royal Troon
- 685 Meadowlark Cir
- 409 N Royal Troon Dr
- 437 Riviera Cir
- 425 Bay Hill Cir
- 297 Augusta Cir
- 576 Prairie Blvd
- 865 Crooked Tree Ln
