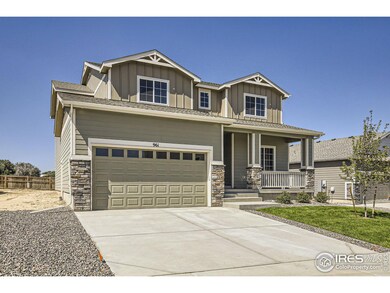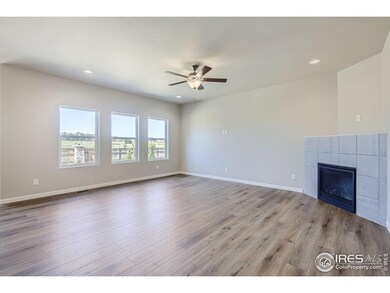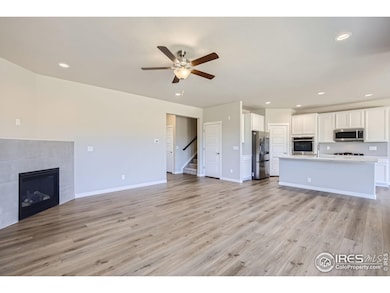
856 Forest Canyon Rd Severance, CO 80550
Highlights
- New Construction
- Contemporary Architecture
- No HOA
- Open Floorplan
- Corner Lot
- Home Office
About This Home
As of March 2025Move in Ready!Generous preferred Lender promotion available to Buyer for loan closing costs, interest rate buy-down &/or pre-paids for contracting in 2024! One of a kind, two story with finished basement in Hidden Valley! This home features top of the line designer finishes throughout, as well as an open concept floorplan perfect for anyone looking to entertain in their new home. There is also 4-car tandem garage that can house your vehicles or double as a workshop, and gas appliances in a very spacious kitchen. Come see this beautiful home today! Depictions of homes or other features are artist conceptions. Hardscape, landscape, and other items shown may be decorator suggestions that are not included in the purchase price and availability may vary.
Home Details
Home Type
- Single Family
Est. Annual Taxes
- $1,079
Year Built
- Built in 2024 | New Construction
Lot Details
- 7,959 Sq Ft Lot
- Partially Fenced Property
- Corner Lot
- Level Lot
- Sprinkler System
Parking
- 4 Car Attached Garage
- Tandem Parking
- Garage Door Opener
Home Design
- Contemporary Architecture
- Wood Frame Construction
- Composition Roof
- Composition Shingle
- Rough-in for Radon
- Stone
Interior Spaces
- 3,367 Sq Ft Home
- 2-Story Property
- Open Floorplan
- Ceiling height of 9 feet or more
- Ceiling Fan
- Double Pane Windows
- Family Room
- Home Office
Kitchen
- Eat-In Kitchen
- Double Oven
- Gas Oven or Range
- Microwave
- Dishwasher
- Kitchen Island
- Disposal
Flooring
- Carpet
- Luxury Vinyl Tile
Bedrooms and Bathrooms
- 5 Bedrooms
- Walk-In Closet
- Primary Bathroom is a Full Bathroom
Laundry
- Laundry on upper level
- Washer and Dryer Hookup
Basement
- Partial Basement
- Natural lighting in basement
Eco-Friendly Details
- Energy-Efficient HVAC
- Energy-Efficient Thermostat
Outdoor Features
- Patio
- Exterior Lighting
Location
- Mineral Rights Excluded
Schools
- Hollister Lake Elementary School
- Severance Middle School
- Severance High School
Utilities
- Forced Air Heating and Cooling System
- Water Rights Not Included
- High Speed Internet
- Satellite Dish
- Cable TV Available
Listing and Financial Details
- Assessor Parcel Number R8976680
Community Details
Overview
- No Home Owners Association
- Association fees include common amenities, management
- Built by Horizon View Homes
- Hidden Valley Farm Subdivision
Recreation
- Park
Map
Home Values in the Area
Average Home Value in this Area
Property History
| Date | Event | Price | Change | Sq Ft Price |
|---|---|---|---|---|
| 03/20/2025 03/20/25 | Sold | $649,595 | 0.0% | $193 / Sq Ft |
| 02/25/2025 02/25/25 | Pending | -- | -- | -- |
| 12/06/2024 12/06/24 | For Sale | $649,595 | -- | $193 / Sq Ft |
Tax History
| Year | Tax Paid | Tax Assessment Tax Assessment Total Assessment is a certain percentage of the fair market value that is determined by local assessors to be the total taxable value of land and additions on the property. | Land | Improvement |
|---|---|---|---|---|
| 2024 | $1,079 | $6,830 | $6,830 | -- |
| 2023 | $1,079 | $6,620 | $6,620 | $0 |
| 2022 | $10 | $30 | $30 | $0 |
Mortgage History
| Date | Status | Loan Amount | Loan Type |
|---|---|---|---|
| Open | $649,595 | VA |
Deed History
| Date | Type | Sale Price | Title Company |
|---|---|---|---|
| Special Warranty Deed | $649,595 | None Listed On Document | |
| Special Warranty Deed | -- | None Listed On Document |
Similar Homes in Severance, CO
Source: IRES MLS
MLS Number: 1023180
APN: R8976680
- 863 Forest Canyon Rd
- 871 Forest Canyon Rd
- 937 Milner Pass Rd
- 952 Cascade Falls St
- 1039 Odessa Lake Rd
- 935 Milner Pass Rd
- 954 Cascade Falls St
- 956 Cascade Falls St
- 931 Milner Pass Rd
- 1033 Odessa Lake Rd
- 1034 Odessa Lake Rd
- 1031 Odessa Lake Rd
- 1032 Odessa Lake Rd
- 957 Cascade Falls St
- 1133 Thunder Pass Rd
- 973 Ouzel Falls Rd
- 1052 Long Meadows St
- 1027 Odessa Lake Rd
- 1054 Long Meadows St
- 1025 Odessa Lake Rd






