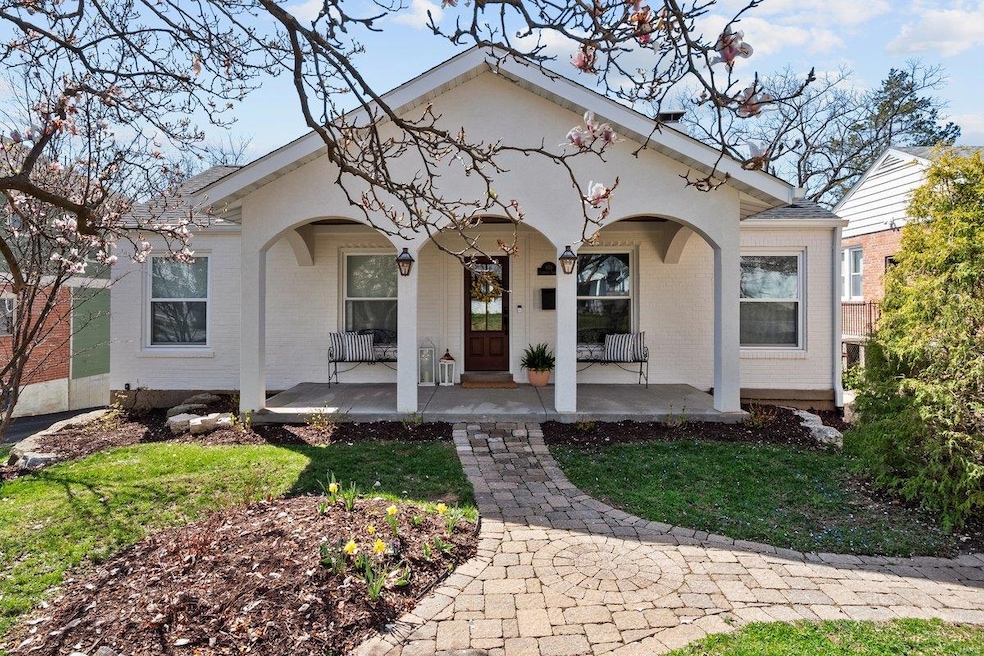
856 Fuhrmann Terrace Saint Louis, MO 63122
Glendale NeighborhoodEstimated payment $4,908/month
Highlights
- Vaulted Ceiling
- Backs to Trees or Woods
- 2 Fireplaces
- North Glendale Elementary School Rated A
- Wood Flooring
- Great Room
About This Home
Nestled in the heart of Glendale, is this charming brick facade with covered porch, stucco archways and glowing gas lanterns. The attention to detail truly sets this unique home apart. The sellers collaborated with architect Lauren Strutman, to create a stunning custom renovation/addition (doubling the home) in 2023 for a total of 3500 sq ft of living space. 5 spacious bedrooms & 3.5 baths. Inside enjoy vaulted ceilings, main floor primary & ease of main floor laundry. Two fireplaces & real hardwood flooring . The gourmet kitchen with white cabinets, white quartz and oversized island with seating. Enjoy the separate coffee bar & beverage center too. The finished walkout LL boast a generous family area w/kitchen, 2 bedrooms & full bath. Outdoors, enjoy a maintenance free deck, a covered patio, & an oversized detached garage, all situated on one of the deepest lots . Walkable to schools, and all that Glendale has to offer. Don't miss this rare opportunity to own this exceptional home!
Home Details
Home Type
- Single Family
Est. Annual Taxes
- $1,954
Year Built
- Built in 1942
Lot Details
- Lot Dimensions are 54 x 230
- Fenced
- Backs to Trees or Woods
Parking
- 2 Car Detached Garage
- Oversized Parking
- Garage Door Opener
- Driveway
Home Design
- Brick Exterior Construction
Interior Spaces
- 3,515 Sq Ft Home
- 1-Story Property
- Vaulted Ceiling
- 2 Fireplaces
- Wood Burning Fireplace
- Gas Fireplace
- Insulated Windows
- Tilt-In Windows
- French Doors
- Great Room
- Family Room
- Living Room
- Storm Windows
Kitchen
- Range Hood
- Dishwasher
- Disposal
Flooring
- Wood
- Carpet
- Ceramic Tile
- Vinyl
Bedrooms and Bathrooms
- 5 Bedrooms
Basement
- Basement Fills Entire Space Under The House
- Bedroom in Basement
- Finished Basement Bathroom
Schools
- North Glendale Elem. Elementary School
- Nipher Middle School
- Kirkwood Sr. High School
Utilities
- 90% Forced Air Zoned Heating and Cooling System
Community Details
- Recreational Area
Listing and Financial Details
- Assessor Parcel Number 23M621705
Map
Home Values in the Area
Average Home Value in this Area
Tax History
| Year | Tax Paid | Tax Assessment Tax Assessment Total Assessment is a certain percentage of the fair market value that is determined by local assessors to be the total taxable value of land and additions on the property. | Land | Improvement |
|---|---|---|---|---|
| 2023 | $4,675 | $56,280 | $47,670 | $8,610 |
| 2022 | $3,244 | $46,990 | $42,600 | $4,390 |
| 2021 | $3,199 | $46,990 | $42,600 | $4,390 |
| 2020 | $2,911 | $40,910 | $36,770 | $4,140 |
| 2019 | $2,838 | $40,910 | $36,770 | $4,140 |
| 2018 | $3,027 | $39,050 | $34,240 | $4,810 |
| 2017 | $3,050 | $39,050 | $34,240 | $4,810 |
| 2016 | $2,359 | $30,400 | $26,660 | $3,740 |
| 2015 | $2,257 | $30,400 | $26,660 | $3,740 |
| 2014 | $2,534 | $33,420 | $17,670 | $15,750 |
Property History
| Date | Event | Price | Change | Sq Ft Price |
|---|---|---|---|---|
| 04/06/2025 04/06/25 | Pending | -- | -- | -- |
| 04/03/2025 04/03/25 | For Sale | $850,000 | +306.7% | $242 / Sq Ft |
| 04/01/2025 04/01/25 | Off Market | -- | -- | -- |
| 03/24/2017 03/24/17 | Sold | -- | -- | -- |
| 03/17/2017 03/17/17 | Pending | -- | -- | -- |
| 03/17/2017 03/17/17 | For Sale | $209,000 | -- | $204 / Sq Ft |
Deed History
| Date | Type | Sale Price | Title Company |
|---|---|---|---|
| Warranty Deed | -- | Title Partners | |
| Warranty Deed | $209,000 | Investors Title Co Clayton | |
| Warranty Deed | $160,000 | Insight Title | |
| Warranty Deed | $144,750 | Pulaski Title Company | |
| Interfamily Deed Transfer | -- | None Available |
Mortgage History
| Date | Status | Loan Amount | Loan Type |
|---|---|---|---|
| Open | $587,200 | New Conventional | |
| Previous Owner | $571,000 | New Conventional | |
| Previous Owner | $177,650 | New Conventional | |
| Previous Owner | $152,100 | New Conventional | |
| Previous Owner | $152,000 | New Conventional | |
| Previous Owner | $140,606 | FHA |
Similar Homes in Saint Louis, MO
Source: MARIS MLS
MLS Number: MAR25020232
APN: 23M-62-1705
- 432 N Sappington Rd Unit D
- 725 E Essex Ave
- 635 E Essex Ave
- 64 Armstrong Dr
- 821 Brownell Ave
- 231 Parkland Ave
- 36 Hill Dr
- 642 Brownell Ave
- 414 Dickson St
- 12 Country Club Terrace
- 705 W Lockwood Ave
- 602 Chelsea Ave
- 612 Hawbrook Ave
- 1175 Brownell Ave
- 116 Park Ave
- 851 Queen Anne Place
- 641 Brookhaven Ct
- 529 E Jefferson Ave
- 109 Mitchell St
- 629 Meadowridge Ln






