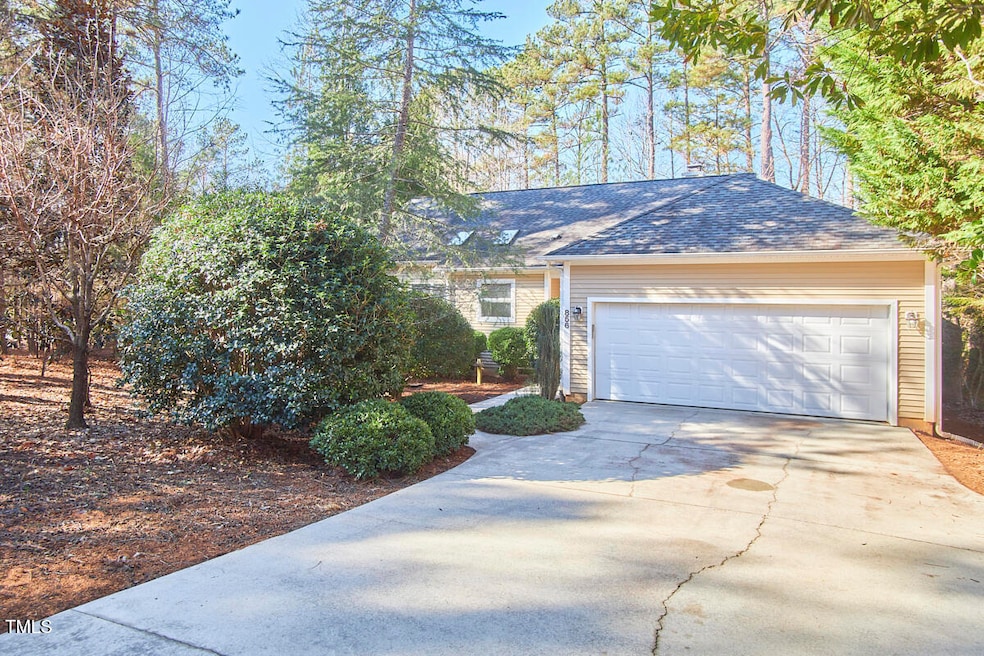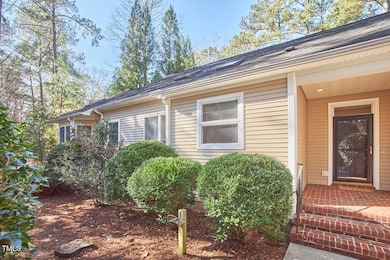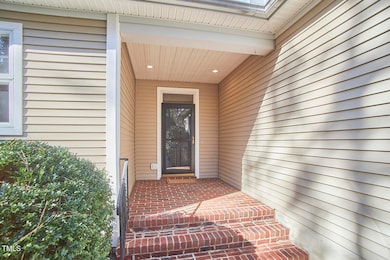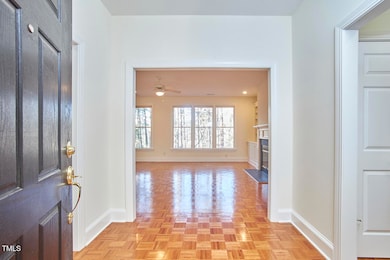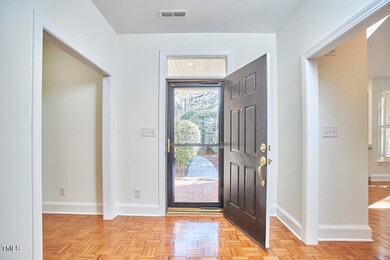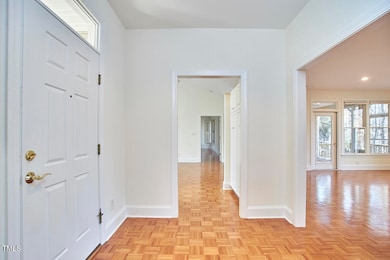
856 Millcroft Pittsboro, NC 27312
Fearrington Village NeighborhoodHighlights
- Open Floorplan
- Deck
- Vaulted Ceiling
- Perry W. Harrison Elementary School Rated A
- Contemporary Architecture
- Screened Porch
About This Home
As of February 2025This one is perfect! Beautifully maintained, and well loved one-owner home in the desirable Bush Creek neighborhood of Fearrington. So much thought was put into how light flows through this home, making every day bright, light and warm. The brick porch leads you into a handsome foyer with the spacious, light flooded living room and it's cozy fireplace and built in book shelves just beyond. This home flows so effortlessly from one perfect room to the next. Every space makes sense and the gleaming parquet floors throughout tie the whole thing together so warmly. Wide open kitchen with solid surface counters can accommodate any culinary endeavors. The owners suite has beautiful high ceilings making the already ample footprint seem even larger. Ensuite bath has a walk in shower and separate soaking tub. The walk-in closet has thoughtful built in shelving. Bedroom 2 is also huge and is situated on the opposite corner of the home, offering the perfect proximity when hosting guests. A tidy office with plenty of built in storage and shelving and a separate laundry room with wash basin sink round out the perfect floor plan. This home is tucked perfectly back from the road, so when the time of day comes to enjoy the outdoors, you can ease in by resting on the screened-in-porch out back. This leads directly to a lofty, tree surrounded deck for entertaining or simply watching the wildlife. Birds thrive on this lot and visit often. The crawl space here is high, well maintained and clean as a bean. A whole house water filtration system gives you peace of mind at every tap. Fresh paint throughout. The 2 car garage with large closet means you'll never lack for storage. There is simply nothing to want here...this one really is perfect!
Home Details
Home Type
- Single Family
Est. Annual Taxes
- $3,379
Year Built
- Built in 2004
Lot Details
- 0.48 Acre Lot
- Landscaped
- Back and Front Yard
HOA Fees
- $25 Monthly HOA Fees
Parking
- 2 Car Attached Garage
- Inside Entrance
- Front Facing Garage
- Garage Door Opener
- Private Driveway
Home Design
- Contemporary Architecture
- Block Foundation
- Shingle Roof
- Vinyl Siding
Interior Spaces
- 2,057 Sq Ft Home
- 1-Story Property
- Open Floorplan
- Bookcases
- Smooth Ceilings
- Vaulted Ceiling
- Ceiling Fan
- Gas Log Fireplace
- Insulated Windows
- Plantation Shutters
- Window Screens
- Entrance Foyer
- Living Room
- Home Office
- Screened Porch
- Pull Down Stairs to Attic
Kitchen
- Self-Cleaning Oven
- Gas Range
- Range Hood
- Dishwasher
- Disposal
Flooring
- Parquet
- Vinyl
Bedrooms and Bathrooms
- 2 Bedrooms
- Walk-In Closet
- 2 Full Bathrooms
- Primary bathroom on main floor
- Separate Shower in Primary Bathroom
- Bathtub with Shower
- Walk-in Shower
Laundry
- Laundry Room
- Laundry on main level
- Sink Near Laundry
- Washer and Electric Dryer Hookup
Accessible Home Design
- Accessible Full Bathroom
- Grip-Accessible Features
- Accessible Bedroom
- Accessible Common Area
- Accessible Kitchen
- Accessible Hallway
- Accessible Closets
Outdoor Features
- Deck
- Rain Gutters
Schools
- Perry Harrison Elementary School
- Margaret B Pollard Middle School
- Seaforth High School
Utilities
- Forced Air Heating and Cooling System
- Heating System Uses Natural Gas
- Gas Water Heater
- Community Sewer or Septic
Community Details
- Association fees include unknown
- Fearrington HOA, Phone Number (919) 542-1603
- Bush Creek Subdivision
Listing and Financial Details
- Assessor Parcel Number 977400841379
Map
Home Values in the Area
Average Home Value in this Area
Property History
| Date | Event | Price | Change | Sq Ft Price |
|---|---|---|---|---|
| 02/13/2025 02/13/25 | Sold | $585,000 | 0.0% | $284 / Sq Ft |
| 01/16/2025 01/16/25 | Pending | -- | -- | -- |
| 01/02/2025 01/02/25 | For Sale | $585,000 | -- | $284 / Sq Ft |
Tax History
| Year | Tax Paid | Tax Assessment Tax Assessment Total Assessment is a certain percentage of the fair market value that is determined by local assessors to be the total taxable value of land and additions on the property. | Land | Improvement |
|---|---|---|---|---|
| 2024 | $3,516 | $396,150 | $66,600 | $329,550 |
| 2023 | $3,516 | $396,150 | $66,600 | $329,550 |
| 2022 | $3,227 | $396,150 | $66,600 | $329,550 |
| 2021 | $3,187 | $396,150 | $66,600 | $329,550 |
| 2020 | $2,932 | $360,766 | $95,000 | $265,766 |
| 2019 | $2,932 | $360,766 | $95,000 | $265,766 |
| 2018 | $2,729 | $360,766 | $95,000 | $265,766 |
| 2017 | $2,729 | $360,766 | $95,000 | $265,766 |
| 2016 | $2,868 | $376,840 | $100,000 | $276,840 |
| 2015 | $2,823 | $376,840 | $100,000 | $276,840 |
| 2014 | $2,766 | $376,840 | $100,000 | $276,840 |
| 2013 | -- | $376,840 | $100,000 | $276,840 |
Mortgage History
| Date | Status | Loan Amount | Loan Type |
|---|---|---|---|
| Open | $555,750 | New Conventional | |
| Closed | $555,750 | New Conventional | |
| Previous Owner | $80,000 | Credit Line Revolving | |
| Previous Owner | $200,000 | New Conventional | |
| Previous Owner | $25,000 | Credit Line Revolving | |
| Previous Owner | $100,000 | New Conventional | |
| Previous Owner | $87,800 | Credit Line Revolving | |
| Previous Owner | $120,000 | New Conventional | |
| Previous Owner | $85,250 | Unknown |
Deed History
| Date | Type | Sale Price | Title Company |
|---|---|---|---|
| Warranty Deed | $585,000 | None Listed On Document | |
| Warranty Deed | $585,000 | None Listed On Document | |
| Warranty Deed | $71,000 | -- |
Similar Homes in Pittsboro, NC
Source: Doorify MLS
MLS Number: 10068815
APN: 71332
- 1309 Langdon Place
- 1331 Langdon Place
- 919 Woodham
- 4201 Henderson Place
- 577 Woodbury
- 4331 Millcreek Cir
- 446 Crossvine Close
- 595 Weathersfield Unit A
- 4034 S Mcdowell
- 675 Whitehurst
- 5503 Rutherford Close
- 492 Beechmast
- 360 Linden Close
- 22 Yancey
- 227 Windlestraw
- 362 Linden Close
- 482 Beechmast
- 185 Weatherbend
- 28 W Madison
- 10 E Madison
