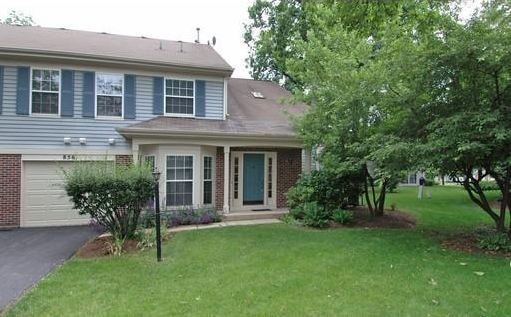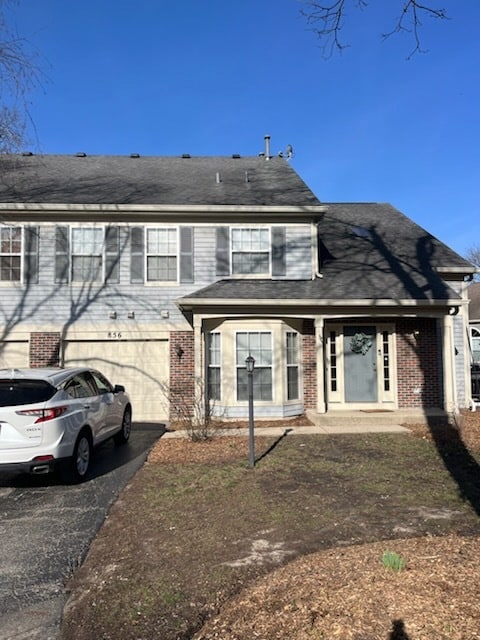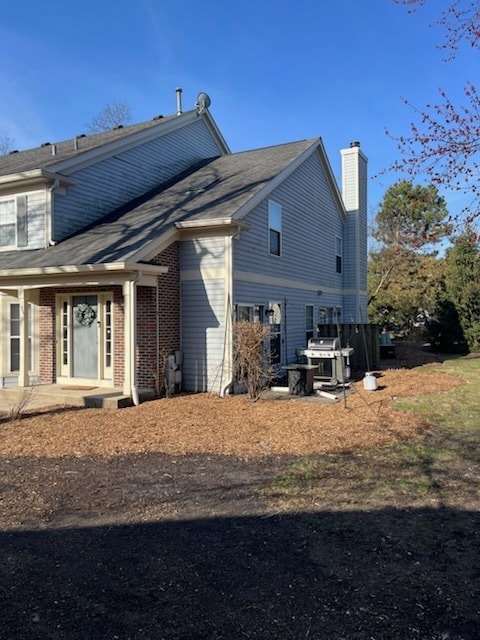856 N Shady Oaks Dr Unit 314 Elgin, IL 60120
Cobblers Crossing Neighborhood
2
Beds
2.5
Baths
1,250
Sq Ft
10
Acres
Highlights
- Loft
- Skylights
- Forced Air Heating and Cooling System
- End Unit
- Laundry Room
- Combination Dining and Living Room
About This Home
Large 2 bedroom plus loft, 2.1 bath two story end unit in popular and desirable Cobblers Crossing! Unit features an open layout, private 1 car garage, vaulted ceilings, skylights, granite counter tops, stainless steel appliances. Laundry room with full washer and dryer in unit. Home is just around the corner from the pond, minutes from public transportation, expressways and shopping.
Townhouse Details
Home Type
- Townhome
Est. Annual Taxes
- $4,807
Year Built
- Built in 1991
Lot Details
- End Unit
Parking
- 1 Car Garage
- Driveway
- Parking Included in Price
Home Design
- Asphalt Roof
- Concrete Perimeter Foundation
Interior Spaces
- 1,250 Sq Ft Home
- 2-Story Property
- Skylights
- Family Room
- Combination Dining and Living Room
- Loft
Kitchen
- Range
- Dishwasher
- Disposal
Flooring
- Carpet
- Vinyl
Bedrooms and Bathrooms
- 2 Bedrooms
- 2 Potential Bedrooms
Laundry
- Laundry Room
- Laundry on upper level
- Dryer
- Washer
Home Security
Utilities
- Forced Air Heating and Cooling System
- Heating System Uses Natural Gas
- 100 Amp Service
- Cable TV Available
Listing and Financial Details
- Property Available on 5/1/25
- 12 Month Lease Term
Community Details
Overview
- Helen Association, Phone Number (847) 259-1331
- Cobblers Crossing Subdivision
- Property managed by MCGILL
Pet Policy
- No Pets Allowed
Security
- Carbon Monoxide Detectors
Map
Source: Midwest Real Estate Data (MRED)
MLS Number: 12319137
APN: 06-07-406-039-1012
Nearby Homes
- 806 N Shady Oaks Dr
- 712 Kenneth Cir
- 733 Bent Ridge Ln Unit 3
- 1166 Coldspring Rd
- 720 Shady Oaks Ct Unit 42
- 902 Kenneth Cir Unit 6
- 690 Carlton Dr
- 1035 Bent Tree Ct
- 900 Grand Ave
- 1326 Dancing Bear Ln
- 130 Stonehurst Dr
- 1168 Highbury Dr
- 129 Highbury Dr
- 954 Seminole Dr
- 1830 Maureen Dr Unit 241
- 6063 Delaney Dr Unit 196
- 1813 Maureen Dr Unit 553
- 1351 Windsor Ct
- 1179 Shawford Way Dr
- 1825 Kelberg Ave Unit 143




