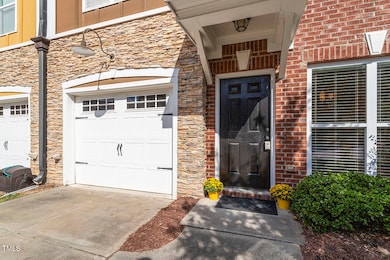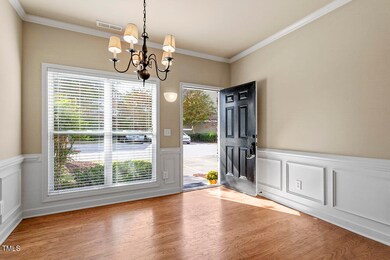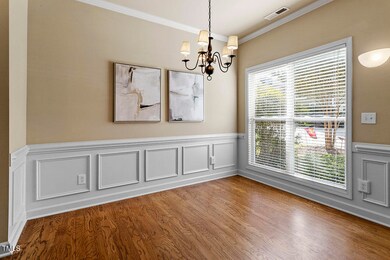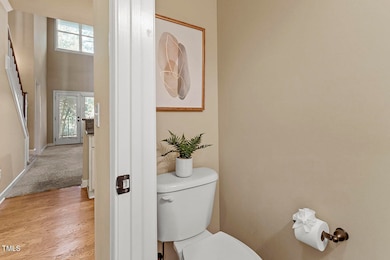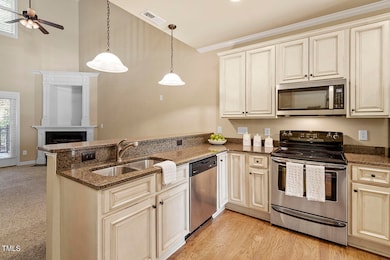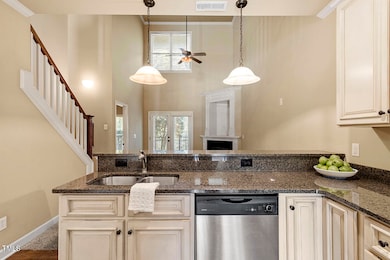
856 Queen City Crescent Apex, NC 27523
Beaver Creek NeighborhoodHighlights
- Transitional Architecture
- Wood Flooring
- Loft
- Turner Creek Elementary School Rated A-
- Main Floor Primary Bedroom
- High Ceiling
About This Home
As of January 2025Welcome to this charming 4-bedroom, 2.5-bath townhome in the highly sought-after community of Apex, NC! This thoughtfully designed home offers a beautiful blend of comfort and style, starting with a formal dining room featuring elegant wainscotting —perfect for hosting gatherings. The spacious kitchen flows seamlessly into the family room, where you'll find vaulted ceilings that enhance the open and airy feel, leading out to a cozy, fenced patio ideal for outdoor relaxation.
The main level hosts a primary suite, while upstairs, you'll find three secondary bedrooms, including one with its own private balcony. A versatile loft area offers extra space for an office, play area, or lounge. With a 1-car garage and located just minutes from shopping, dining, and entertainment, this townhome has everything you need for convenient living in a prime location. Don't miss out on this Apex gem!
Townhouse Details
Home Type
- Townhome
Est. Annual Taxes
- $3,133
Year Built
- Built in 2008
Lot Details
- 1,742 Sq Ft Lot
- Two or More Common Walls
- Fenced
HOA Fees
- $187 Monthly HOA Fees
Parking
- 1 Car Attached Garage
- Garage Door Opener
- 1 Open Parking Space
Home Design
- Transitional Architecture
- Brick Veneer
- Slab Foundation
- Shingle Roof
- Stone Veneer
Interior Spaces
- 1,903 Sq Ft Home
- 2-Story Property
- Crown Molding
- High Ceiling
- Gas Log Fireplace
- Family Room
- Dining Room
- Loft
Kitchen
- Oven
- Electric Range
- Microwave
- Dishwasher
- Granite Countertops
Flooring
- Wood
- Carpet
- Laminate
Bedrooms and Bathrooms
- 4 Bedrooms
- Primary Bedroom on Main
Laundry
- Laundry on main level
- Dryer
- Washer
Outdoor Features
- Covered patio or porch
Schools
- Turner Creek Road Year Round Elementary School
- Salem Middle School
- Green Level High School
Utilities
- Central Air
- Heating Available
- Water Heater
Community Details
- Association fees include ground maintenance
- Cas Association, Phone Number (919) 295-3791
- Citiside At Beaver Creek Subdivision
Listing and Financial Details
- Court or third-party approval is required for the sale
- Assessor Parcel Number 0732470708
Map
Home Values in the Area
Average Home Value in this Area
Property History
| Date | Event | Price | Change | Sq Ft Price |
|---|---|---|---|---|
| 01/10/2025 01/10/25 | Sold | $385,000 | -1.0% | $202 / Sq Ft |
| 11/20/2024 11/20/24 | Pending | -- | -- | -- |
| 11/16/2024 11/16/24 | For Sale | $389,000 | 0.0% | $204 / Sq Ft |
| 11/12/2024 11/12/24 | Pending | -- | -- | -- |
| 11/01/2024 11/01/24 | For Sale | $389,000 | -- | $204 / Sq Ft |
Tax History
| Year | Tax Paid | Tax Assessment Tax Assessment Total Assessment is a certain percentage of the fair market value that is determined by local assessors to be the total taxable value of land and additions on the property. | Land | Improvement |
|---|---|---|---|---|
| 2024 | $3,133 | $364,736 | $100,000 | $264,736 |
| 2023 | $2,621 | $237,108 | $55,000 | $182,108 |
| 2022 | $2,461 | $237,108 | $55,000 | $182,108 |
| 2021 | $2,367 | $237,108 | $55,000 | $182,108 |
| 2020 | $2,344 | $237,108 | $55,000 | $182,108 |
| 2019 | $2,234 | $194,944 | $55,000 | $139,944 |
| 2018 | $0 | $194,944 | $55,000 | $139,944 |
| 2017 | $1,960 | $194,944 | $55,000 | $139,944 |
| 2016 | $1,994 | $201,319 | $55,000 | $146,319 |
| 2015 | -- | $190,828 | $38,000 | $152,828 |
| 2014 | $1,867 | $190,828 | $38,000 | $152,828 |
Mortgage History
| Date | Status | Loan Amount | Loan Type |
|---|---|---|---|
| Open | $110,000 | New Conventional | |
| Previous Owner | $247,350 | New Conventional | |
| Previous Owner | $125,900 | Adjustable Rate Mortgage/ARM | |
| Previous Owner | $156,000 | New Conventional | |
| Previous Owner | $160,075 | New Conventional |
Deed History
| Date | Type | Sale Price | Title Company |
|---|---|---|---|
| Warranty Deed | $385,000 | None Listed On Document | |
| Warranty Deed | $255,000 | None Available | |
| Warranty Deed | $244,500 | None Available | |
| Warranty Deed | $210,000 | Attorney | |
| Warranty Deed | $169,000 | None Available |
Similar Homes in Apex, NC
Source: Doorify MLS
MLS Number: 10061175
APN: 0732.01-47-0708-000
- 2060 Jersey City Place
- 4006 Reedybrook Crossing
- 7002 Reedybrook Crossing
- 2112 White Pond Ct
- 2108 White Pond Ct
- 2106 White Pond Ct
- 1515 Poets Glade Dr
- 2067 White Pond Ct
- 2043 White Pond Ct
- 760 Bachelor Gulch Way
- 755 Bachelor Gulch Way
- 756 Bachelor Gulch Way
- 1016 Waymaker Ct
- 2208 Walden Creek Dr
- 1512 Clark Farm Rd
- 2109 Henniker St
- 1025 Chelsea Run Ln
- 2308 Swansea Ln
- 2200 Wild Apple Ct
- 2310 Nutting Ln

