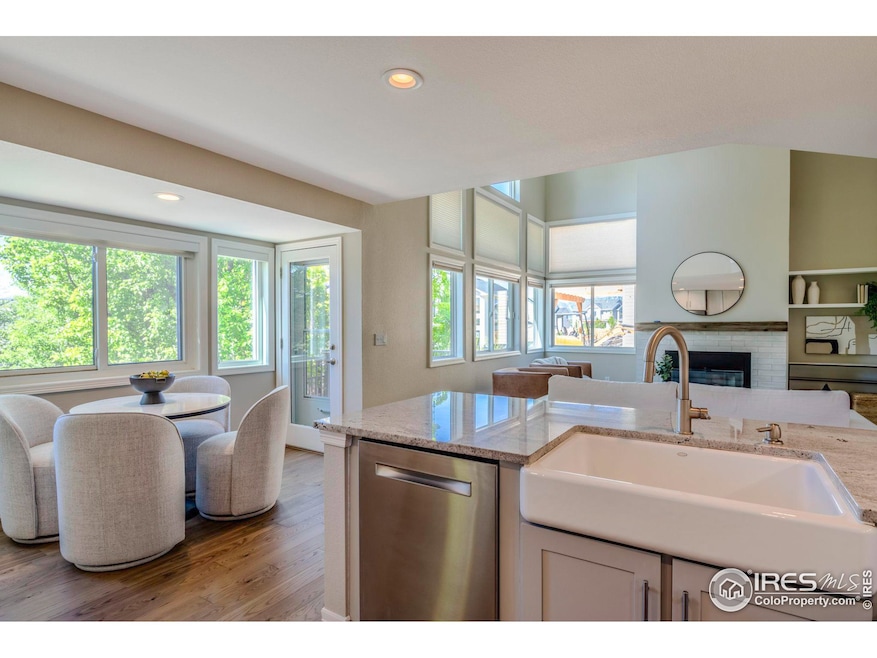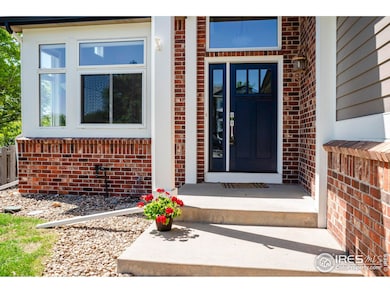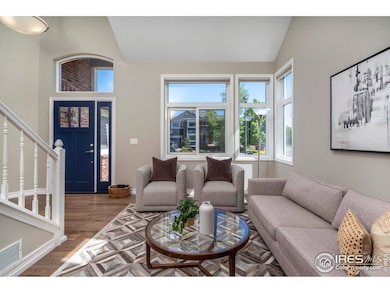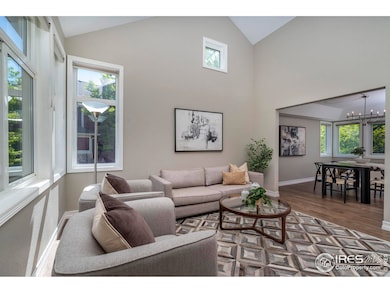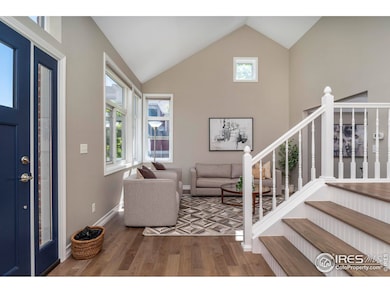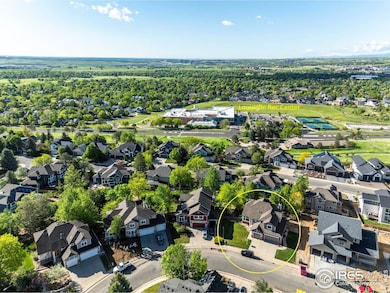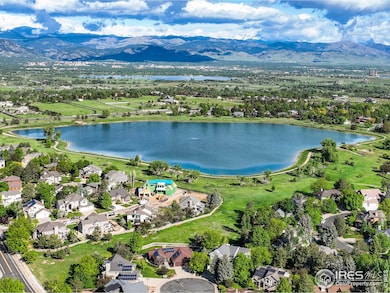
856 Trail Ridge Dr Louisville, CO 80027
Highlights
- Open Floorplan
- Cathedral Ceiling
- Main Floor Bedroom
- Coal Creek Elementary School Rated A-
- Wood Flooring
- Loft
About This Home
As of February 2025Harper Lake area home with park like backyard landscaping. Completely renovated in 2022, impeccably maintained & inviting residence. With 3648 sqf., 5 bedrooms, four bathrooms, main floor office (could be a 6th bedroom) and a newly drywalled three car garage, there is plenty of space to enjoy. Upon entering you will immediately be impressed by the two story windows, vaulted ceilings and new, rich wood floors. A flowing, open floor plan connects the living spaces, creating the perfect layout for entertaining & enjoying quality time.The remodeled eat-in kitchen is at the heart of the home with a pantry, farmhouse sink, new stainless appliances and beautiful quartz countertops. Adjoining the kitchen is a large family room anchored by a cozy fireplace, the adjacent dining room has a trayed ceiling. Directly off the kitchen is a new composite deck with an awning for alfresco dining and steps down to a second deck and the spacious backyard. The main floor also includes large office/ bedroom overlooking the backyard and an easily accessible 3/4 bathroom. The wood flooring extends up the staircase to the second floor where you will find the primary bedroom with its view of Pike's Peak and an updated luxury, 5 piece bathroom. Two more large bedrooms with walk in closets share another full bathroom. There is an adorable playroom or additional storage space with its own window that completes the second level. Not to be missed is the bright finished basement with its own kitchen area, large rec room with built in cabinets, another full bathroom and two more bedrooms (office or home gym?) that share a large, custom stone egress, filling the rooms with light. Excellent location, just a quarter mile to Harper Lake, Rec Center, Skate Park, Arborium and Old town Louisville right nearby.
Home Details
Home Type
- Single Family
Est. Annual Taxes
- $6,337
Year Built
- Built in 1991
Lot Details
- 7,841 Sq Ft Lot
- Level Lot
HOA Fees
- $56 Monthly HOA Fees
Parking
- 3 Car Attached Garage
- Garage Door Opener
Home Design
- Brick Veneer
- Composition Roof
- Composition Shingle
Interior Spaces
- 3,674 Sq Ft Home
- 2-Story Property
- Open Floorplan
- Wet Bar
- Cathedral Ceiling
- Gas Fireplace
- Great Room with Fireplace
- Family Room
- Dining Room
- Loft
- Radon Detector
Kitchen
- Eat-In Kitchen
- Electric Oven or Range
- Microwave
- Dishwasher
Flooring
- Wood
- Carpet
Bedrooms and Bathrooms
- 6 Bedrooms
- Main Floor Bedroom
- Walk-In Closet
- Primary bathroom on main floor
Laundry
- Laundry on main level
- Dryer
- Washer
Basement
- Basement Fills Entire Space Under The House
- Natural lighting in basement
Schools
- Coal Creek Elementary School
- Louisville Middle School
- Monarch High School
Utilities
- Whole House Fan
- Forced Air Heating and Cooling System
- Underground Utilities
- High Speed Internet
- Satellite Dish
- Cable TV Available
Additional Features
- Separate Outdoor Workshop
- Property is near a bus stop
Community Details
- Association fees include trash, management
- Built by McStain
- Centennial 6 Subdivision
Listing and Financial Details
- Assessor Parcel Number R0109055
Map
Home Values in the Area
Average Home Value in this Area
Property History
| Date | Event | Price | Change | Sq Ft Price |
|---|---|---|---|---|
| 02/07/2025 02/07/25 | Sold | $1,320,000 | -5.0% | $359 / Sq Ft |
| 08/09/2024 08/09/24 | For Sale | $1,390,000 | -- | $378 / Sq Ft |
Tax History
| Year | Tax Paid | Tax Assessment Tax Assessment Total Assessment is a certain percentage of the fair market value that is determined by local assessors to be the total taxable value of land and additions on the property. | Land | Improvement |
|---|---|---|---|---|
| 2024 | $6,337 | $71,724 | $30,928 | $40,796 |
| 2023 | $6,337 | $71,724 | $34,612 | $40,796 |
| 2022 | $5,048 | $52,459 | $23,144 | $29,315 |
| 2021 | $5,554 | $59,967 | $26,455 | $33,512 |
| 2020 | $4,952 | $52,917 | $25,740 | $27,177 |
| 2019 | $4,882 | $52,917 | $25,740 | $27,177 |
| 2018 | $4,388 | $49,111 | $16,128 | $32,983 |
| 2017 | $4,300 | $54,295 | $17,830 | $36,465 |
| 2016 | $4,208 | $47,824 | $19,900 | $27,924 |
| 2015 | $3,988 | $42,952 | $23,641 | $19,311 |
| 2014 | $3,672 | $42,952 | $23,641 | $19,311 |
Mortgage History
| Date | Status | Loan Amount | Loan Type |
|---|---|---|---|
| Open | $1,056,000 | New Conventional | |
| Previous Owner | $150,000 | Credit Line Revolving | |
| Previous Owner | $202,800 | New Conventional | |
| Previous Owner | $80,000 | Credit Line Revolving | |
| Previous Owner | $241,313 | Unknown | |
| Previous Owner | $240,000 | Unknown | |
| Previous Owner | $216,800 | Unknown | |
| Previous Owner | $216,800 | No Value Available | |
| Closed | $27,100 | No Value Available |
Deed History
| Date | Type | Sale Price | Title Company |
|---|---|---|---|
| Special Warranty Deed | $1,320,000 | First American Title | |
| Warranty Deed | $271,000 | -- | |
| Warranty Deed | $197,500 | -- | |
| Warranty Deed | $416,000 | -- | |
| Deed | -- | -- |
Similar Homes in Louisville, CO
Source: IRES MLS
MLS Number: 1016164
APN: 1575073-22-067
- 814 Trail Ridge Dr
- 909 Sunflower St
- 924 Sunflower St
- 915 Sunflower St
- 897 Larkspur Ct
- 904 Eldorado Ln
- 972 Arapahoe Cir
- 1039 Willow Place
- 378 Owl Dr Unit 56
- 494 Owl Dr Unit 4
- 964 Eldorado Ln
- 958 Eldorado Ln
- 935 Eldorado Ln Unit A
- 935 Eldorado Ln
- 812 W Mulberry St
- 959 Eldorado Ln
- 300 Owl Dr Unit 84
- 1136 Hillside Ln
- 832 W Willow St
- 1136 W Enclave Cir
