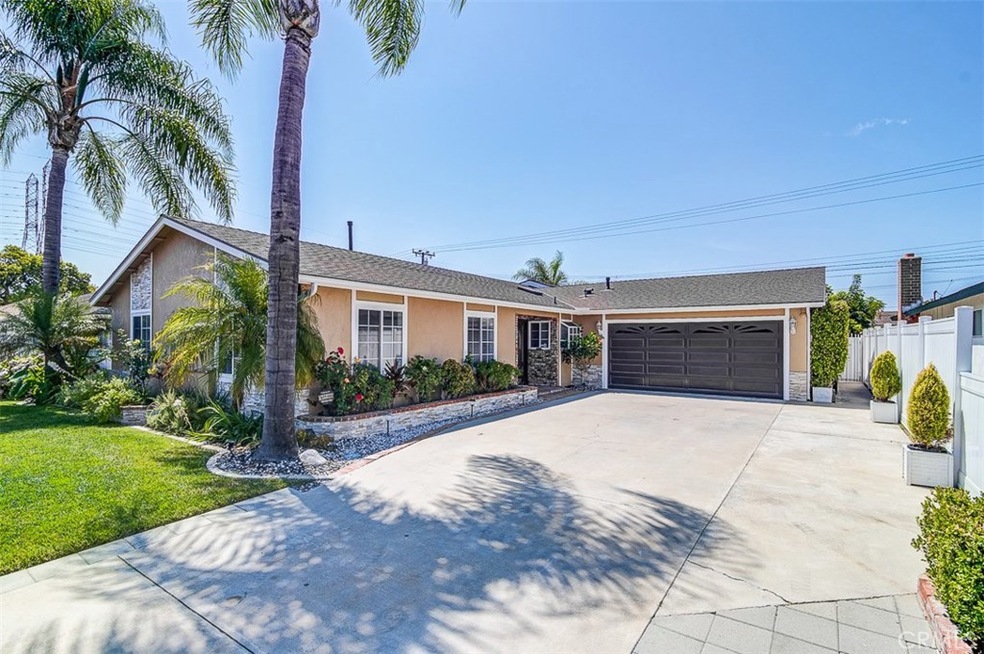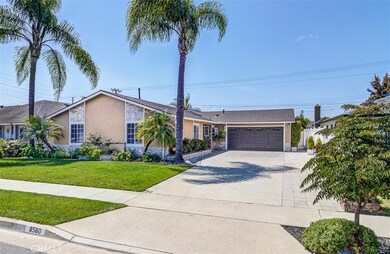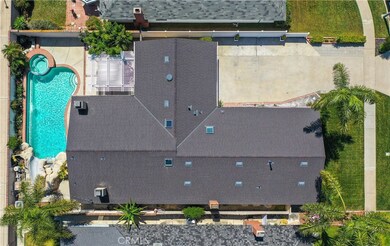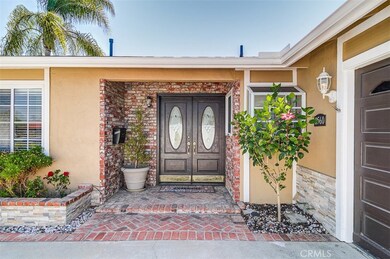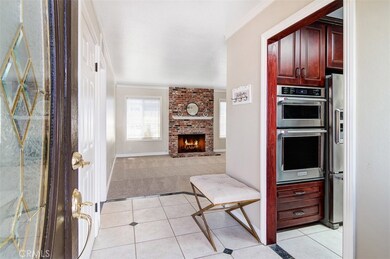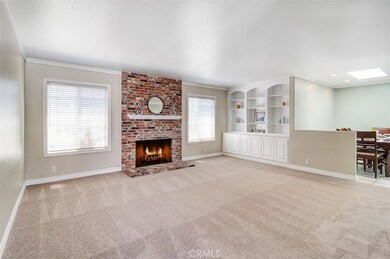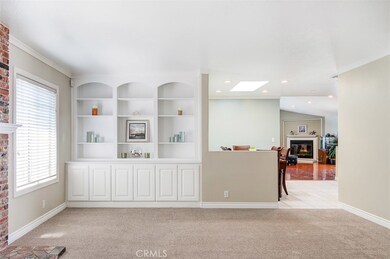
8560 El Libro Cir Fountain Valley, CA 92708
Highlights
- Private Pool
- Primary Bedroom Suite
- Fireplace in Primary Bedroom
- Tamura (Hisamatsu) Elementary School Rated A
- Open Floorplan
- 4-minute walk to Fulton Park
About This Home
As of June 2020This stunning single-story pool home boasts 2,236 sqft square feet in an open and bright layout featuring cathedral ceilings and skylights. The home has been meticulosity upgraded with quality finishes throughout including a remodeled hall bathroom (2020), completely remodeled kitchen with granite counter tops, stone backsplash, & appliances (2018), new roof, skylights, and gutters (2018), LED recessed lighting (2018), interior & exterior paint (2018), vinyl fence (2018), landscaping & sprinklers (2018). Other upgrades & features include 3 fireplaces, double pane windows, spa, pool, & waterslide. The large windows and skylights flood the home with natural light and capture views of the large backyard with pool and colorful gardens. You are also in an award-winning school district which includes Fountain Valley High, Fulton Middle School & Tamura Elementary. This home is a must see!
Home Details
Home Type
- Single Family
Est. Annual Taxes
- $11,433
Year Built
- Built in 1964
Lot Details
- 7,200 Sq Ft Lot
- Vinyl Fence
- Block Wall Fence
- Sprinkler System
- Density is 6-10 Units/Acre
Parking
- 2 Car Attached Garage
- 2 Open Parking Spaces
- Parking Available
- Two Garage Doors
- Driveway Level
- RV Potential
Property Views
- Pool
- Neighborhood
Home Design
- Contemporary Architecture
- Traditional Architecture
- Turnkey
- Slab Foundation
- Fire Rated Drywall
- Shingle Roof
- Composition Roof
- Pre-Cast Concrete Construction
- Partial Copper Plumbing
- Copper Plumbing
- Stucco
Interior Spaces
- 2,236 Sq Ft Home
- 1-Story Property
- Open Floorplan
- Cathedral Ceiling
- Double Pane Windows
- Formal Entry
- Great Room
- Living Room with Fireplace
- Family or Dining Combination
- Den with Fireplace
- Library
- Home Gym
Kitchen
- Breakfast Area or Nook
- Eat-In Kitchen
- Breakfast Bar
- Gas Oven
- Gas Cooktop
- Microwave
- Granite Countertops
- Self-Closing Cabinet Doors
Flooring
- Carpet
- Laminate
- Tile
Bedrooms and Bathrooms
- 4 Main Level Bedrooms
- Fireplace in Primary Bedroom
- Primary Bedroom Suite
- Double Master Bedroom
- 3 Full Bathrooms
- Granite Bathroom Countertops
- Quartz Bathroom Countertops
- Dual Sinks
- Dual Vanity Sinks in Primary Bathroom
- Bathtub with Shower
- Walk-in Shower
Laundry
- Laundry Room
- Laundry in Garage
Home Security
- Home Security System
- Termite Clearance
Pool
- Private Pool
- Spa
Outdoor Features
- Open Patio
- Lanai
- Rain Gutters
- Front Porch
Location
- Suburban Location
Schools
- Tamura Elementary School
- Fulton Middle School
- Fountain Valley High School
Utilities
- Central Heating and Cooling System
- Natural Gas Connected
- Cable TV Available
Community Details
- No Home Owners Association
- Sherwood Estates Subdivision
Listing and Financial Details
- Tax Lot 33
- Tax Tract Number 5474
- Assessor Parcel Number 16743423
Map
Home Values in the Area
Average Home Value in this Area
Property History
| Date | Event | Price | Change | Sq Ft Price |
|---|---|---|---|---|
| 06/29/2020 06/29/20 | Sold | $962,000 | +1.3% | $430 / Sq Ft |
| 06/09/2020 06/09/20 | Pending | -- | -- | -- |
| 06/05/2020 06/05/20 | For Sale | $950,000 | -- | $425 / Sq Ft |
Tax History
| Year | Tax Paid | Tax Assessment Tax Assessment Total Assessment is a certain percentage of the fair market value that is determined by local assessors to be the total taxable value of land and additions on the property. | Land | Improvement |
|---|---|---|---|---|
| 2024 | $11,433 | $1,031,457 | $844,625 | $186,832 |
| 2023 | $11,166 | $1,011,233 | $828,064 | $183,169 |
| 2022 | $11,007 | $991,405 | $811,827 | $179,578 |
| 2021 | $10,793 | $971,966 | $795,909 | $176,057 |
| 2020 | $6,400 | $563,276 | $377,945 | $185,331 |
| 2019 | $6,268 | $552,232 | $370,534 | $181,698 |
| 2018 | $6,147 | $541,404 | $363,268 | $178,136 |
| 2017 | $6,049 | $530,789 | $356,145 | $174,644 |
| 2016 | $5,788 | $520,382 | $349,162 | $171,220 |
| 2015 | $5,699 | $512,566 | $343,917 | $168,649 |
| 2014 | $5,586 | $502,526 | $337,180 | $165,346 |
Mortgage History
| Date | Status | Loan Amount | Loan Type |
|---|---|---|---|
| Open | $100,000 | Credit Line Revolving | |
| Open | $855,000 | New Conventional | |
| Closed | $100,103 | Credit Line Revolving | |
| Closed | $765,600 | New Conventional | |
| Previous Owner | $150,000 | Credit Line Revolving | |
| Previous Owner | $80,000 | Credit Line Revolving | |
| Previous Owner | $345,000 | Unknown | |
| Previous Owner | $333,600 | No Value Available | |
| Previous Owner | $51,000 | Credit Line Revolving | |
| Previous Owner | $36,800 | Stand Alone Second | |
| Previous Owner | $212,000 | Unknown |
Deed History
| Date | Type | Sale Price | Title Company |
|---|---|---|---|
| Grant Deed | $962,000 | Fidelity National Title | |
| Interfamily Deed Transfer | -- | None Available | |
| Grant Deed | $417,000 | North American Title Co |
Similar Homes in the area
Source: California Regional Multiple Listing Service (CRMLS)
MLS Number: OC20107374
APN: 167-434-23
- 8572 El Libro Cir
- 17437 Santa Isabel St
- 17475 Santa Lucia St
- 8437 Benjamin Dr Unit 127
- 8774 La Zana Ct
- 8202 Holland Dr
- 8172 Michael Dr Unit A & B
- 17148 Santa Catherine St
- 17174 Santa Madrina St
- 17702 Sergio Cir Unit 101
- 17232 Santa Barbara St
- 18017 Hazel Ct
- 18016 Hazel Ct
- 17131 Granada Ln
- 17121 Granada Ln
- 16871 Ross Ln
- 17805 Winterberry St
- 8411 Santana Cir
- 17986 Santa Olivia St
- 8740 Hudson River Cir
