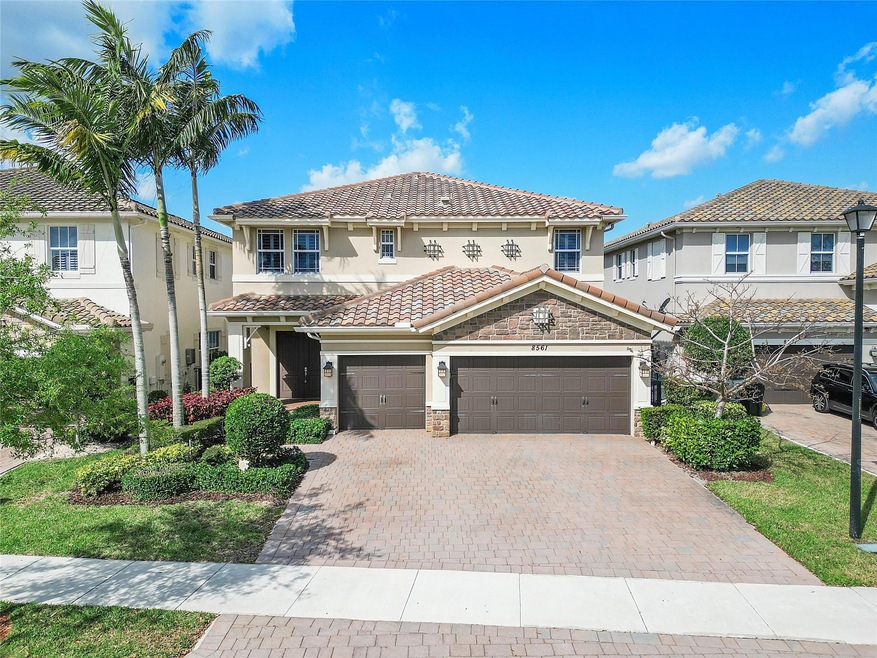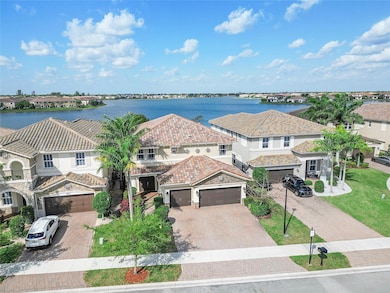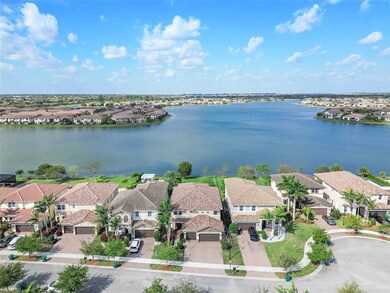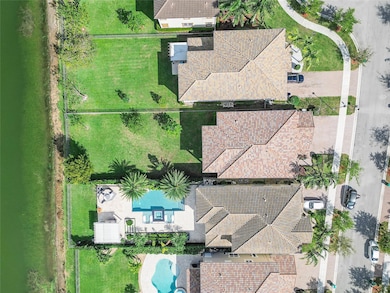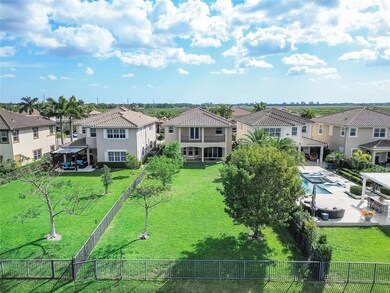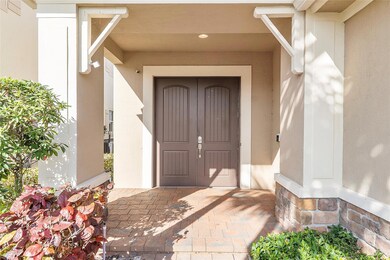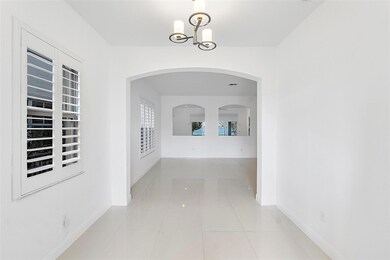
8561 S Miralago Way Parkland, FL 33076
Miralago at Parkland NeighborhoodEstimated payment $9,310/month
Highlights
- 50 Feet of Waterfront
- Fitness Center
- Lake View
- Park Trails Elementary School Rated A-
- Gated Community
- Room in yard for a pool
About This Home
Remarkable waterfront home in the pristine, gated community of Miralago at Parkland with a breathtaking view of one of the largest lakes in Parkland. Stately waterfront property with expansive water views from the eat-in chef’s kitchen, family room, master bdrm and balcony. Home boasts 3 car garage, 4 bdrms with walk in closets, custom designed mstr bdrm closet, and a loft (easily converts to a 5th bdrm),4 full bathrooms, gorgeous dark hardwood throughout upstairs. Elegant eat-in chef’s kitchen, with massive gourmet island, double ovens, five burner gas top, SS appliances, and granite countertops. Huge fenced in yard with covered patio area and plenty of room for a pool. Impact windows and doors throughout. A+ rated schools and resort-style clubhouse amenities.
Listing Agent
Coldwell Banker Realty Brokerage Phone: (917) 270-8986 License #3516343

Home Details
Home Type
- Single Family
Est. Annual Taxes
- $22,769
Year Built
- Built in 2017
Lot Details
- 9,876 Sq Ft Lot
- 50 Feet of Waterfront
- Lake Front
- East Facing Home
- Fenced
- Paved or Partially Paved Lot
- Sprinkler System
- Property is zoned PRD
HOA Fees
- $721 Monthly HOA Fees
Parking
- 3 Car Attached Garage
- Garage Door Opener
- Driveway
- On-Street Parking
Home Design
- Spanish Tile Roof
Interior Spaces
- 3,714 Sq Ft Home
- 2-Story Property
- Ceiling Fan
- Plantation Shutters
- Blinds
- Bay Window
- French Doors
- Entrance Foyer
- Family Room
- Sitting Room
- Formal Dining Room
- Loft
- Utility Room
- Lake Views
Kitchen
- Eat-In Kitchen
- Built-In Self-Cleaning Oven
- Gas Range
- Microwave
- Dishwasher
- Kitchen Island
- Disposal
Flooring
- Wood
- Tile
Bedrooms and Bathrooms
- 4 Bedrooms
- Closet Cabinetry
- Walk-In Closet
- 4 Full Bathrooms
- Dual Sinks
- Jettted Tub and Separate Shower in Primary Bathroom
Laundry
- Laundry Room
- Dryer
- Washer
- Laundry Tub
Home Security
- Security Gate
- Impact Glass
- Fire and Smoke Detector
Outdoor Features
- Room in yard for a pool
- Balcony
- Open Patio
Utilities
- Forced Air Zoned Heating and Cooling System
- Underground Utilities
- Gas Water Heater
- Cable TV Available
Listing and Financial Details
- Assessor Parcel Number 474128012580
Community Details
Overview
- Association fees include common area maintenance, ground maintenance, recreation facilities, security
- Debuys Plat Subdivision, Tahoe Floorplan
- Maintained Community
Amenities
- Clubhouse
- Game Room
Recreation
- Tennis Courts
- Fitness Center
- Community Pool
- Community Spa
Security
- Security Guard
- Resident Manager or Management On Site
- Gated Community
Map
Home Values in the Area
Average Home Value in this Area
Tax History
| Year | Tax Paid | Tax Assessment Tax Assessment Total Assessment is a certain percentage of the fair market value that is determined by local assessors to be the total taxable value of land and additions on the property. | Land | Improvement |
|---|---|---|---|---|
| 2025 | $22,770 | $1,149,200 | $118,510 | $1,030,690 |
| 2024 | $21,347 | $1,149,200 | $118,510 | $1,030,690 |
| 2023 | $21,347 | $964,500 | $0 | $0 |
| 2022 | $18,662 | $876,820 | $118,510 | $758,310 |
| 2021 | $2,356 | $732,690 | $118,510 | $614,180 |
| 2020 | $2,343 | $727,020 | $118,510 | $608,510 |
| 2019 | $2,342 | $736,100 | $118,510 | $617,590 |
| 2018 | $15,211 | $701,100 | $118,510 | $582,590 |
| 2017 | $2,393 | $39,420 | $0 | $0 |
| 2016 | $2,370 | $35,840 | $0 | $0 |
| 2015 | $2,346 | $32,590 | $0 | $0 |
| 2014 | $2,249 | $29,630 | $0 | $0 |
| 2013 | -- | $29,660 | $29,660 | $0 |
Property History
| Date | Event | Price | Change | Sq Ft Price |
|---|---|---|---|---|
| 04/06/2025 04/06/25 | Price Changed | $1,199,000 | -4.1% | $323 / Sq Ft |
| 03/04/2025 03/04/25 | For Sale | $1,250,000 | 0.0% | $337 / Sq Ft |
| 02/13/2022 02/13/22 | Rented | $6,250 | 0.0% | -- |
| 01/14/2022 01/14/22 | Under Contract | -- | -- | -- |
| 01/01/2022 01/01/22 | For Rent | $6,250 | 0.0% | -- |
| 10/26/2021 10/26/21 | Sold | $1,149,000 | 0.0% | $309 / Sq Ft |
| 09/28/2021 09/28/21 | Pending | -- | -- | -- |
| 09/14/2021 09/14/21 | For Sale | $1,149,000 | -- | $309 / Sq Ft |
Deed History
| Date | Type | Sale Price | Title Company |
|---|---|---|---|
| Warranty Deed | $1,149,000 | Attorney | |
| Special Warranty Deed | $779,000 | North American Title Co |
Mortgage History
| Date | Status | Loan Amount | Loan Type |
|---|---|---|---|
| Previous Owner | $510,400 | No Value Available | |
| Previous Owner | $250,000 | Stand Alone Second | |
| Previous Owner | $424,100 | New Conventional |
Similar Homes in the area
Source: BeachesMLS (Greater Fort Lauderdale)
MLS Number: F10489890
APN: 47-41-28-01-2580
- 9579 Town Parc Cir N Unit 9579
- 9624 Waterview Way Unit 9624
- 8700 Waterview Terrace
- 8445 Blue Cove Way Unit 1
- 8840 Miralago Way
- 8448 Lakeview Trail
- 9606 Town Parc Cir N Unit 9606
- 9481 Eden Manor
- 9726 Blue Isle Bay
- 9746 Blue Isle Bay
- 9750 Blue Isle Bay
- 9760 S Miralago Way
- 12820 Smithdale Place
- 12661 Little Palm Ln
- 8166 Emerald Ave
- 9791 Blue Isle Bay
- 9650 Eden Manor
- 9010 Lakeview Place
- 9800 S Miralago Way
- 9880 S Miralago Way
