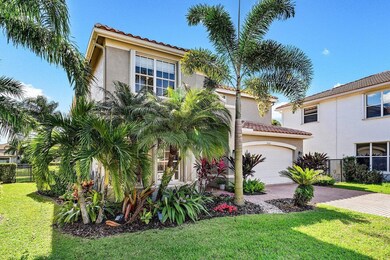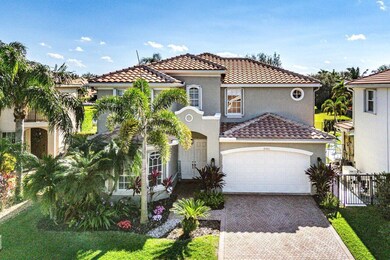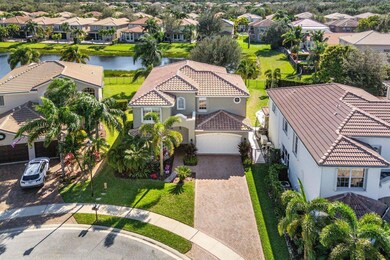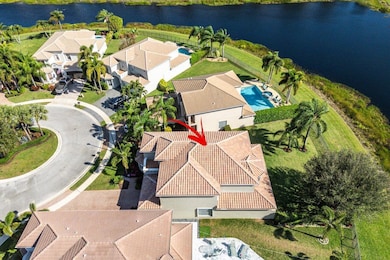
8562 Shallowbrook Cove Boynton Beach, FL 33473
Trails at Canyon NeighborhoodHighlights
- Lake Front
- Gated with Attendant
- Roman Tub
- Sunset Palms Elementary School Rated A-
- Clubhouse
- Mediterranean Architecture
About This Home
As of March 2025Stunning 5 Bedroom Home on a Huge Culdesac Lot in Canyon Isles. Pulling Up, the Oversized Driveway Leads to the Recently Painted Exterior with Accordion Shutters for the Whole Home. Entering the Home there's Smooth Walls Painted in Modern Tones Throughout. The Gorgeous Kitchen Boasts Quartz Counters with Waterfall Edge, Glass Tile Backsplash & White Wood Cabinets. Out Back a Large Covered Patio Overlooks a Massive Backyard with Sweeping Lake Views. A Wrought Iron Staircase Leads Upstairs to a Large Loft. The Primary Suite with Bay Windows Includes Walk-In Closets & a Luxurious Bath With Frameless Shower and Jacuzzi Tub. There are 3 Large Upstairs Guest Rooms Including 2 with a Jack & Jill Setup. There's a Generator Included as Well. All in a Gated Amenity Filled Clubhouse Community.
Home Details
Home Type
- Single Family
Est. Annual Taxes
- $7,595
Year Built
- Built in 2006
Lot Details
- 8,656 Sq Ft Lot
- Lake Front
- Cul-De-Sac
- Fenced
- Property is zoned AGR-PU
HOA Fees
- $427 Monthly HOA Fees
Parking
- 2 Car Attached Garage
- Garage Door Opener
- Driveway
Home Design
- Mediterranean Architecture
- Spanish Tile Roof
- Tile Roof
Interior Spaces
- 3,507 Sq Ft Home
- 2-Story Property
- Blinds
- Entrance Foyer
- Family Room
- Formal Dining Room
- Lake Views
- Pull Down Stairs to Attic
Kitchen
- Breakfast Area or Nook
- Electric Range
- Microwave
- Dishwasher
Flooring
- Carpet
- Ceramic Tile
- Vinyl
Bedrooms and Bathrooms
- 5 Bedrooms
- Walk-In Closet
- 4 Full Bathrooms
- Dual Sinks
- Roman Tub
- Jettted Tub and Separate Shower in Primary Bathroom
Laundry
- Laundry Room
- Dryer
- Washer
Home Security
- Home Security System
- Motion Detectors
- Fire and Smoke Detector
Outdoor Features
- Patio
Schools
- Sunset Palms Elementary School
- West Boynton Middle School
- Park Vista Community High School
Utilities
- Central Heating and Cooling System
- Electric Water Heater
Listing and Financial Details
- Assessor Parcel Number 00424532040003530
- Seller Considering Concessions
Community Details
Overview
- Association fees include common areas, cable TV, recreation facilities, reserve fund
- Built by GL Homes
- Canyon Isles 3 Subdivision, Amethyst Floorplan
Amenities
- Clubhouse
Recreation
- Tennis Courts
- Community Basketball Court
- Community Pool
- Community Spa
- Park
- Trails
Security
- Gated with Attendant
- Resident Manager or Management On Site
Map
Home Values in the Area
Average Home Value in this Area
Property History
| Date | Event | Price | Change | Sq Ft Price |
|---|---|---|---|---|
| 03/14/2025 03/14/25 | Sold | $875,000 | -5.4% | $250 / Sq Ft |
| 01/30/2025 01/30/25 | Price Changed | $925,000 | -2.5% | $264 / Sq Ft |
| 01/10/2025 01/10/25 | For Sale | $949,000 | +93.7% | $271 / Sq Ft |
| 03/11/2016 03/11/16 | Sold | $490,000 | -6.7% | $141 / Sq Ft |
| 02/10/2016 02/10/16 | Pending | -- | -- | -- |
| 09/30/2015 09/30/15 | For Sale | $525,000 | -- | $152 / Sq Ft |
Tax History
| Year | Tax Paid | Tax Assessment Tax Assessment Total Assessment is a certain percentage of the fair market value that is determined by local assessors to be the total taxable value of land and additions on the property. | Land | Improvement |
|---|---|---|---|---|
| 2024 | $7,595 | $479,503 | -- | -- |
| 2023 | $7,416 | $465,537 | $0 | $0 |
| 2022 | $7,359 | $451,978 | $0 | $0 |
| 2021 | $7,328 | $438,814 | $0 | $0 |
| 2020 | $7,281 | $432,755 | $0 | $432,755 |
| 2019 | $7,283 | $427,888 | $0 | $427,888 |
| 2018 | $7,061 | $427,888 | $0 | $427,888 |
| 2017 | $7,146 | $427,888 | $0 | $0 |
| 2016 | $5,142 | $306,063 | $0 | $0 |
| 2015 | $5,266 | $303,935 | $0 | $0 |
| 2014 | $5,280 | $301,523 | $0 | $0 |
Mortgage History
| Date | Status | Loan Amount | Loan Type |
|---|---|---|---|
| Previous Owner | $370,000 | Adjustable Rate Mortgage/ARM | |
| Previous Owner | $627,512 | New Conventional |
Deed History
| Date | Type | Sale Price | Title Company |
|---|---|---|---|
| Warranty Deed | $875,000 | Priority Title | |
| Warranty Deed | $875,000 | Priority Title | |
| Warranty Deed | $490,000 | None Available | |
| Special Warranty Deed | $787,941 | Nova Title Co |
Similar Homes in Boynton Beach, FL
Source: BeachesMLS
MLS Number: R11049768
APN: 00-42-45-32-04-000-3530
- 11372 Sandstone Hill Terrace
- 8508 Breezy Hill Dr
- 7937 Emerald Winds Cir
- 8445 Breezy Hill Dr
- 11150 Stonewood Forest Trail
- 8082 Emerald Winds Cir
- 8740 Sandy Crest Ln
- 8757 Baystone Cove
- 8207 Venosa Haven Terrace
- 10576 Whitewind Cir
- 8183 Venosa Haven Terrace
- 8861 Morgan Landing Way
- 8273 Emerald Winds Cir
- 11606 Ponywalk Trail
- 8828 Briarwood Meadow Ln
- 8172 Cantabria Falls Dr
- 8876 Sandy Crest Ln
- 11729 Rock Lake Terrace
- 8904 Morgan Landing Way
- 8893 Sandy Crest Ln






