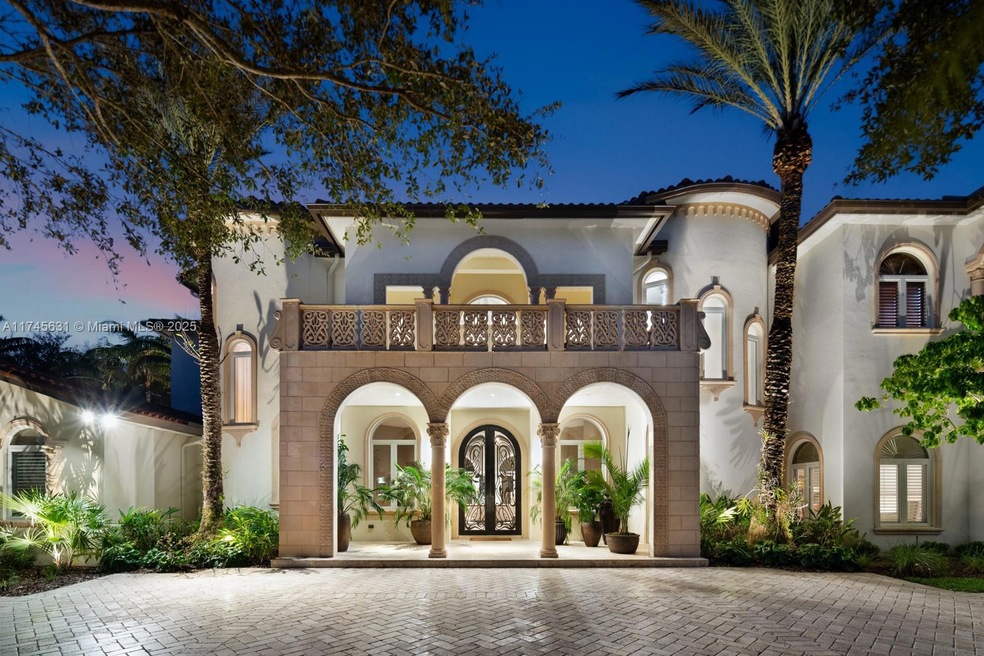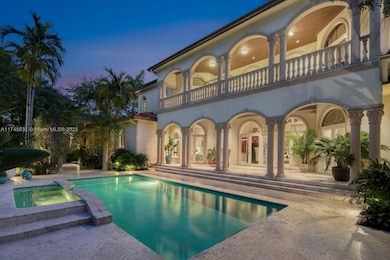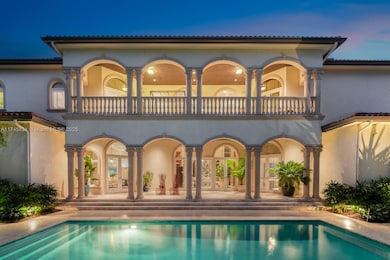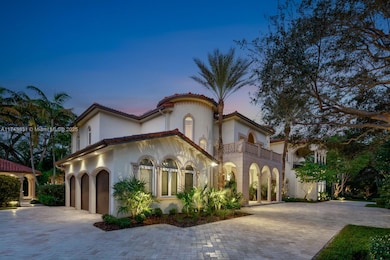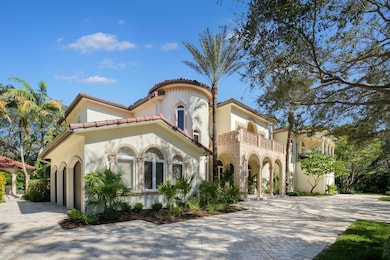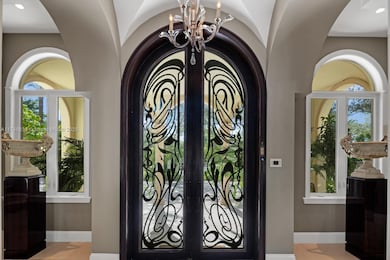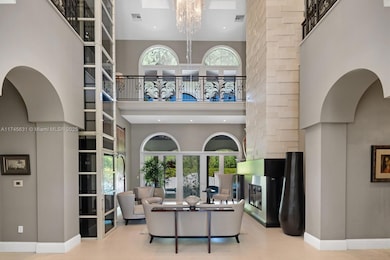
Estimated payment $37,886/month
Highlights
- 1 Bedroom Guest House
- Home Theater
- Sauna
- Vineland K-8 Center Rated A-
- Heated In Ground Pool
- Sitting Area In Primary Bedroom
About This Home
Discover luxury living in this custom-built Mediterranean inspired estate on a gated acre. This 6-bed, 7.5-bath home boasts 8,200+ sq. ft. of modern elegance including a great room with 24-ft ceilings, gas fireplace, formal dining room, and a Mia Cucina kitchen with Wolf, SubZero, and Miele appliances. Two main-floor primary suites offer spa baths, walk-in closets, and French doors to the pool. Upstairs find spacious guest suites, an office, and a state of the art home theater. The backyard oasis features a heated pool, spa, custom outdoor kitchen, and sound system. A separate guest house includes a sauna and cabana bath. With a NEW ROOF, impact glass, generator, security system, new elevator, designer lighting, a 3-car garage and room for a Padel court, this turn-key home is a must-see!
Home Details
Home Type
- Single Family
Est. Annual Taxes
- $36,026
Year Built
- Built in 2008
Lot Details
- 1.1 Acre Lot
- South Facing Home
- Property is zoned 2300
Parking
- 3 Car Attached Garage
- Electric Vehicle Home Charger
- Automatic Garage Door Opener
- Driveway
- Open Parking
Property Views
- Garden
- Pool
Home Design
- Mediterranean Architecture
- Tile Roof
- Concrete Block And Stucco Construction
- Stone
Interior Spaces
- 8,282 Sq Ft Home
- 2-Story Property
- Custom Mirrors
- Central Vacuum
- Built-In Features
- Vaulted Ceiling
- Fireplace
- Plantation Shutters
- Blinds
- Arched Windows
- French Doors
- Great Room
- Formal Dining Room
- Home Theater
- Den
- Recreation Room
- Sauna
- Attic
Kitchen
- Breakfast Area or Nook
- Eat-In Kitchen
- Built-In Self-Cleaning Oven
- Gas Range
- Microwave
- Dishwasher
- Cooking Island
- Disposal
Flooring
- Wood
- Marble
- Tile
Bedrooms and Bathrooms
- 6 Bedrooms
- Sitting Area In Primary Bedroom
- Primary Bedroom on Main
- Closet Cabinetry
- Walk-In Closet
- Two Primary Bathrooms
- In-Law or Guest Suite
- Dual Sinks
- Bathtub
- Shower Only in Primary Bathroom
Laundry
- Laundry in Utility Room
- Dryer
- Washer
Home Security
- Security System Owned
- High Impact Windows
- High Impact Door
- Fire and Smoke Detector
Accessible Home Design
- Accessible Elevator Installed
Pool
- Heated In Ground Pool
- Pool Bathroom
Outdoor Features
- Balcony
- Patio
- Exterior Lighting
- Outdoor Grill
- Porch
Additional Homes
- 1 Bedroom Guest House
- One Bathroom Guest House
Schools
- Vineland Elementary School
- Palmetto Middle School
- Miami Killian High School
Utilities
- Central Heating and Cooling System
- Whole House Permanent Generator
- Gas Water Heater
- Septic Tank
Community Details
- No Home Owners Association
- Kendal Green Homesites Subdivision
Listing and Financial Details
- Assessor Parcel Number 30-50-10-007-0010
Map
Home Values in the Area
Average Home Value in this Area
Tax History
| Year | Tax Paid | Tax Assessment Tax Assessment Total Assessment is a certain percentage of the fair market value that is determined by local assessors to be the total taxable value of land and additions on the property. | Land | Improvement |
|---|---|---|---|---|
| 2024 | $35,042 | $2,124,746 | -- | -- |
| 2023 | $35,042 | $2,062,861 | $0 | $0 |
| 2022 | $33,955 | $2,002,778 | $0 | $0 |
| 2021 | $34,012 | $1,944,445 | $594,594 | $1,349,851 |
| 2020 | $34,383 | $1,959,782 | $594,594 | $1,365,188 |
| 2019 | $34,748 | $1,975,118 | $594,594 | $1,380,524 |
| 2018 | $35,618 | $2,036,190 | $640,332 | $1,395,858 |
| 2017 | $33,985 | $1,914,312 | $0 | $0 |
| 2016 | $33,426 | $1,831,639 | $0 | $0 |
| 2015 | $31,945 | $1,665,127 | $0 | $0 |
| 2014 | -- | $1,513,752 | $0 | $0 |
Property History
| Date | Event | Price | Change | Sq Ft Price |
|---|---|---|---|---|
| 02/17/2025 02/17/25 | For Sale | $6,250,000 | -- | $755 / Sq Ft |
Deed History
| Date | Type | Sale Price | Title Company |
|---|---|---|---|
| Interfamily Deed Transfer | -- | Attorney | |
| Warranty Deed | $375,000 | -- | |
| Warranty Deed | $210,000 | -- | |
| Quit Claim Deed | -- | -- |
Mortgage History
| Date | Status | Loan Amount | Loan Type |
|---|---|---|---|
| Previous Owner | $15,000 | New Conventional |
Similar Homes in the area
Source: MIAMI REALTORS® MLS
MLS Number: A11745631
APN: 30-5010-007-0010
- 8735 SW 118th St
- 11133 SW 85 Ct
- 8295 SW 116th St
- 8530 SW 121st St
- 8528 SW 121st St
- 8265 SW 118th Terrace
- 8675 SW 122nd St
- 8445 SW 110th St
- 8540 SW 122nd St
- 11211 SW 82nd Place
- 11835 SW 91st Ave
- 10816 N Kendall Dr Unit R16
- 11180 SW 90th Ave
- 11580 SW 92nd St
- 8490 SW 107th St
- 9150 SW 112th St
- 10670 SW 87th Ave
- 8787 SW 107th St
- 8998 SW 108th St
- 9234 SW 112th St
