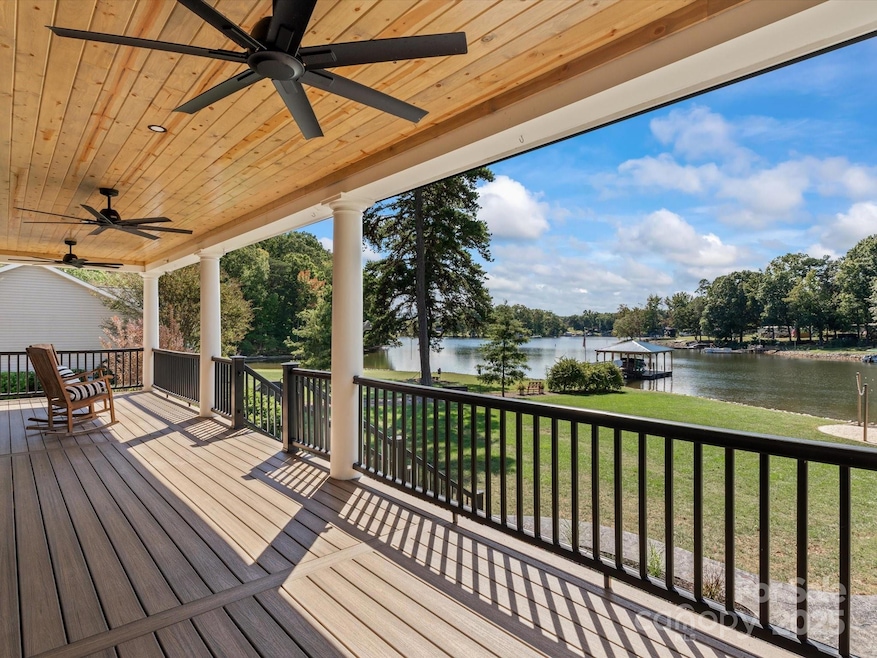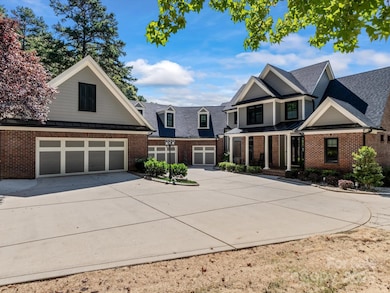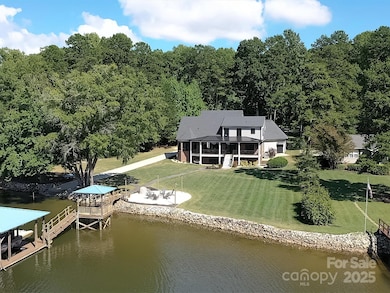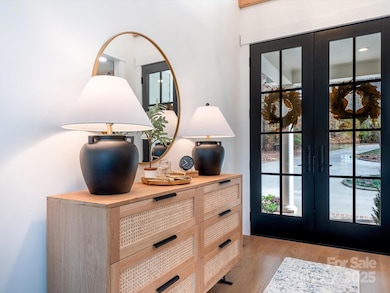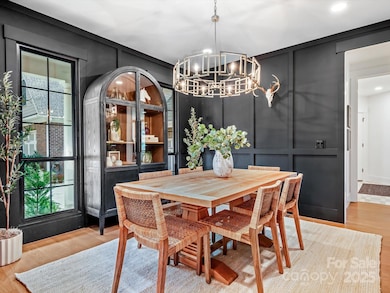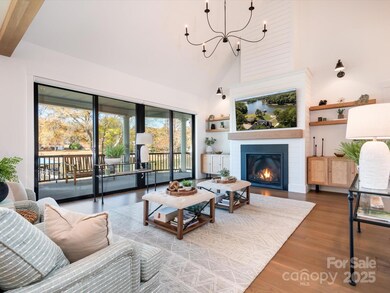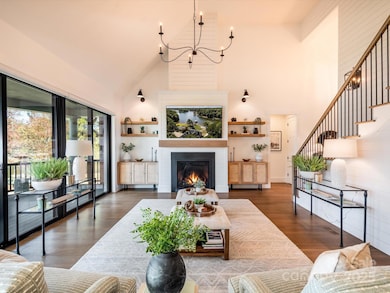
8566 Birchwood Ln Terrell, NC 28682
Lake Norman of Catawba NeighborhoodHighlights
- Covered Dock
- Boat or Launch Ramp
- Waterfront
- Sherrills Ford Elementary School Rated A-
- Boat Lift
- Private Lot
About This Home
As of March 2025Chic and comfortable, modern WATERFRONT home has it all! Stunning renovation completed last fall on this full brick home on a beautiful, private, flat lot, no HOA. This enchanting retreat offers deep water and calming sunset views from huge covered deck with new composite flooring. Gourmet kitchen features upscale appliances including a 6 burner gas stove and a HUGE frig. Don’t miss the fabulous hidden walk-in pantry! Primary suite w/ access to lakeside deck has a great closet and shower, his/her vanities and heated floors! Beautiful new white oak flooring on main floor, new doors and windows with electronic blinds on lake side. Upstairs features an impressive theatre room with 6 recliners and mini kitchen. Outside includes soothing water views and hard to find paved boat ramp, great covered dock with lift and sitting area. 3 car garage plus 2 car heated/cooled workshop/storage area with a half bath. Fresh paint, new roof and 6" gutters. Come enjoy the relaxed, Lake Norman lifestyle!
Last Agent to Sell the Property
Allen Tate Mooresville/Lake Norman Brokerage Email: marcia.liedle@allentate.com License #209542

Home Details
Home Type
- Single Family
Est. Annual Taxes
- $6,372
Year Built
- Built in 2007
Lot Details
- Lot Dimensions are 34x325x141x307
- Waterfront
- Private Lot
- Property is zoned R-30
Parking
- 5 Car Attached Garage
- Workshop in Garage
- Front Facing Garage
- Garage Door Opener
- Driveway
- 6 Open Parking Spaces
Home Design
- Transitional Architecture
- Four Sided Brick Exterior Elevation
Interior Spaces
- 1.5-Story Property
- Bar Fridge
- Propane Fireplace
- Insulated Windows
- Great Room with Fireplace
- Wood Flooring
- Water Views
Kitchen
- Double Oven
- Gas Oven
- Gas Cooktop
- Microwave
- Dishwasher
- Wine Refrigerator
- Disposal
Bedrooms and Bathrooms
- Walk-In Closet
Laundry
- Laundry Room
- Washer and Electric Dryer Hookup
Unfinished Basement
- Walk-Out Basement
- Partial Basement
- Interior Basement Entry
- Basement Storage
Outdoor Features
- Boat Lift
- Boat or Launch Ramp
- Covered Dock
- Covered patio or porch
- Fire Pit
- Separate Outdoor Workshop
Schools
- Sherrills Ford Elementary School
- Mills Creek Middle School
- Bandys High School
Utilities
- Air Filtration System
- Heat Pump System
- Electric Water Heater
- Septic Tank
Listing and Financial Details
- Assessor Parcel Number 4617045251260000
Map
Home Values in the Area
Average Home Value in this Area
Property History
| Date | Event | Price | Change | Sq Ft Price |
|---|---|---|---|---|
| 03/28/2025 03/28/25 | Sold | $2,265,000 | -4.6% | $627 / Sq Ft |
| 02/11/2025 02/11/25 | Pending | -- | -- | -- |
| 01/24/2025 01/24/25 | For Sale | $2,375,000 | 0.0% | $658 / Sq Ft |
| 01/22/2025 01/22/25 | Off Market | $2,375,000 | -- | -- |
| 01/20/2025 01/20/25 | Price Changed | $2,375,000 | -5.0% | $658 / Sq Ft |
| 12/16/2024 12/16/24 | Price Changed | $2,500,000 | -5.6% | $693 / Sq Ft |
| 10/30/2024 10/30/24 | Price Changed | $2,649,000 | -5.4% | $734 / Sq Ft |
| 10/04/2024 10/04/24 | Price Changed | $2,799,000 | -6.6% | $775 / Sq Ft |
| 09/20/2024 09/20/24 | For Sale | $2,998,000 | +240.7% | $830 / Sq Ft |
| 05/14/2019 05/14/19 | Sold | $880,000 | -2.2% | $239 / Sq Ft |
| 04/05/2019 04/05/19 | Pending | -- | -- | -- |
| 04/01/2019 04/01/19 | Price Changed | $899,900 | -2.2% | $244 / Sq Ft |
| 03/07/2019 03/07/19 | For Sale | $919,900 | -- | $250 / Sq Ft |
Tax History
| Year | Tax Paid | Tax Assessment Tax Assessment Total Assessment is a certain percentage of the fair market value that is determined by local assessors to be the total taxable value of land and additions on the property. | Land | Improvement |
|---|---|---|---|---|
| 2024 | $6,372 | $1,293,800 | $277,400 | $1,016,400 |
| 2023 | $5,789 | $743,500 | $196,500 | $547,000 |
| 2022 | $5,242 | $743,500 | $196,500 | $547,000 |
| 2021 | $5,242 | $743,500 | $196,500 | $547,000 |
| 2020 | $5,242 | $743,500 | $196,500 | $547,000 |
| 2019 | $5,242 | $743,500 | $0 | $0 |
| 2018 | $4,549 | $664,100 | $231,200 | $432,900 |
| 2017 | $4,549 | $0 | $0 | $0 |
| 2016 | $4,549 | $0 | $0 | $0 |
| 2015 | $4,040 | $664,070 | $231,200 | $432,870 |
| 2014 | $4,040 | $673,300 | $231,200 | $442,100 |
Mortgage History
| Date | Status | Loan Amount | Loan Type |
|---|---|---|---|
| Previous Owner | $695,500 | New Conventional | |
| Previous Owner | $704,000 | Adjustable Rate Mortgage/ARM | |
| Previous Owner | $335,000 | New Conventional | |
| Previous Owner | $225,000 | Credit Line Revolving | |
| Previous Owner | $122,000 | Unknown |
Deed History
| Date | Type | Sale Price | Title Company |
|---|---|---|---|
| Special Warranty Deed | $2,265,000 | None Listed On Document | |
| Special Warranty Deed | $2,265,000 | None Listed On Document | |
| Warranty Deed | $2,265,000 | None Listed On Document | |
| Warranty Deed | $2,265,000 | None Listed On Document | |
| Warranty Deed | $880,000 | None Available | |
| Warranty Deed | $410,000 | None Available | |
| Deed | $166,500 | -- |
Similar Home in Terrell, NC
Source: Canopy MLS (Canopy Realtor® Association)
MLS Number: 4180040
APN: 4617045251260000
- 8580 Birchwood Ln Unit 1
- 4098 Kiser Cove Ln
- 9490 Sherrills Ford Rd
- 4218 Sigmon Cove Ln Unit 6
- 3776 Yorkshire Place
- 3758 Yorkshire Place
- 8678 Peninsula Dr
- 8487 Mayflower Ct
- 3911 Granite St
- 3905 Granite St
- 3922 Townes Blvd
- 8097 Sheffield Dr
- 3865 Granite St
- 4361 Beechwood Trail
- 3871 Mill Run
- 4377 Kiser Island Rd
- 3830 Mill Run
- 4446 Marion Dr
- 3611 Whitney Way
- 8733 Holdsclaw Rd
