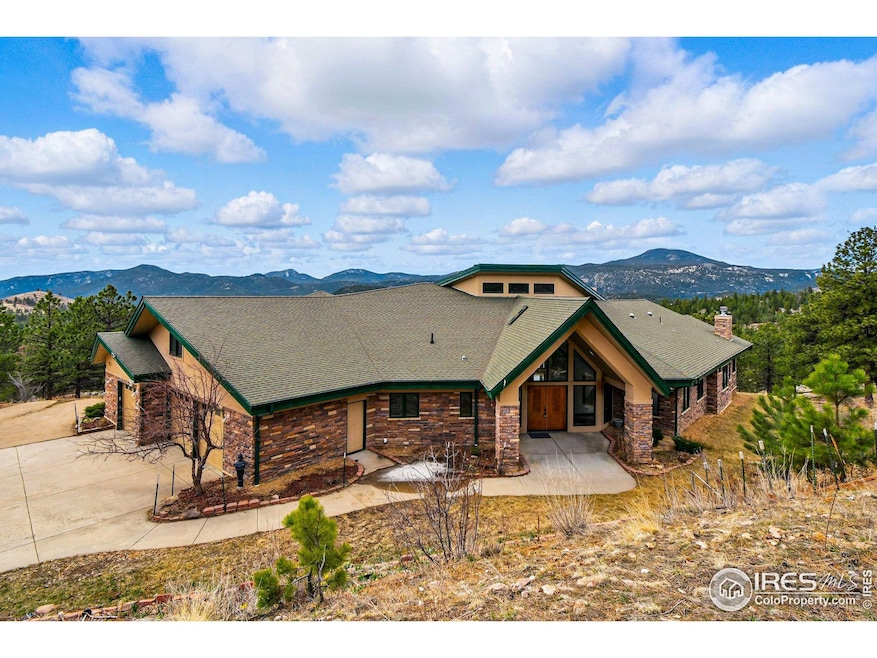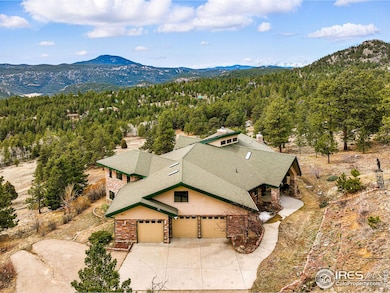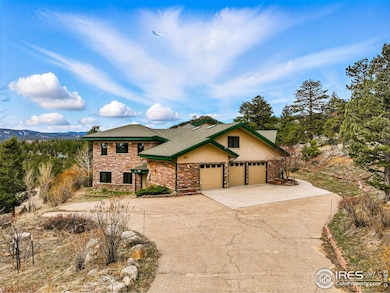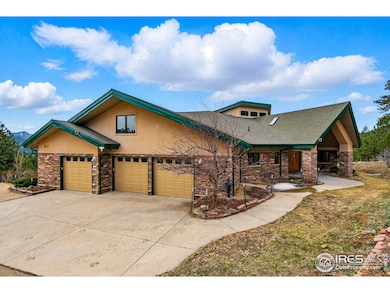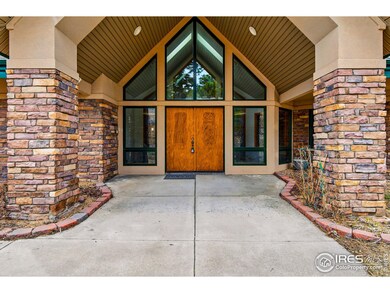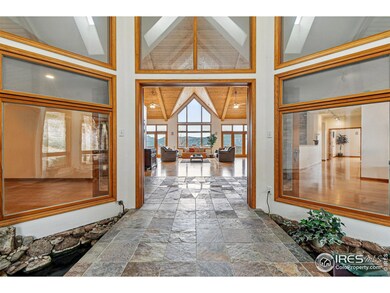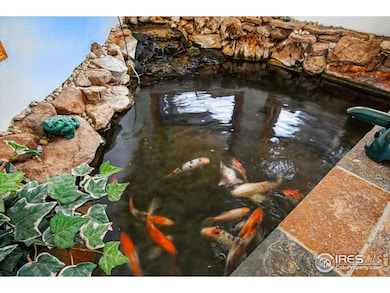
8566 Flagstaff Rd Boulder, CO 80302
Estimated payment $15,897/month
Highlights
- Water Views
- Spa
- Open Floorplan
- Flatirons Elementary School Rated A
- 33.95 Acre Lot
- Near a National Forest
About This Home
Spectacular 5,000 sq. ft. Mountain Retreat on 35 acres off Flagstaff Road with jaw-dropping views of Indian Peaks Wilderness, Eldorado Canyon, Gross Reservoir, and Thorodin Mountain. Massive windows with lots of natural light provide breathtaking views of mountains and wildlife. Beautiful entryway with tranquil koi pond welcomes you to a spacious and light-filled living room, dining room, and kitchen with vaulted ceilings, bamboo floors, and lovely stonework, including a statement fireplace. Entertainment possibilities abound inside the open floor plan with great flow as well as outside on the expansive deck - perfect for yoga or meditation retreats and large gatherings. Large primary suite with its own fireplace, five-piece bathroom with jetted tub, and dual, large walk-in closets. New interior paint, appliances, fixtures, and carpet. Additional bedrooms with en-suite bathrooms and panoramic views are perfect for family and guests. Lots of flexible space for storage, exercise, and home offices. The downstairs area with separate entrance has options for an in-law or au pair suite. Oversized heated three-car garage has massive storage rooms and a dog-washing station. Enjoy fully owned solar panels, radiant heated floors, and a separate entrance to a large insulated crawl space. This beautiful serene mountain setting only 20 minutes from downtown Boulder offers equestrian and recreation possibilities, including hiking at Walker Ranch and boating and fishing at Gross Reservoir. Welcome Home to this one-of-a-kind sanctuary!
Open House Schedule
-
Sunday, April 27, 202510:00 am to 12:00 pm4/27/2025 10:00:00 AM +00:004/27/2025 12:00:00 PM +00:00Add to Calendar
Home Details
Home Type
- Single Family
Est. Annual Taxes
- $13,605
Year Built
- Built in 2000
Lot Details
- 33.95 Acre Lot
- Dirt Road
- Open Space
- North Facing Home
- Sloped Lot
- Meadow
- Wooded Lot
Parking
- 3 Car Attached Garage
- Heated Garage
- Garage Door Opener
Property Views
- Water
- City
- Mountain
Home Design
- Contemporary Architecture
- Slab Foundation
- Wood Frame Construction
- Composition Roof
- Stucco
- Stone
Interior Spaces
- 5,074 Sq Ft Home
- 3-Story Property
- Open Floorplan
- Central Vacuum
- Cathedral Ceiling
- Ceiling Fan
- Skylights
- Multiple Fireplaces
- Double Pane Windows
- Window Treatments
- Bay Window
- French Doors
- Great Room with Fireplace
- Home Office
- Loft
- Crawl Space
Kitchen
- Eat-In Kitchen
- Down Draft Cooktop
- Microwave
- Dishwasher
- Kitchen Island
- Disposal
Flooring
- Bamboo
- Wood
Bedrooms and Bathrooms
- 4 Bedrooms
- Main Floor Bedroom
- Fireplace in Primary Bedroom
- Split Bedroom Floorplan
- Walk-In Closet
- In-Law or Guest Suite
- Primary bathroom on main floor
- Steam Shower
- Spa Bath
Laundry
- Laundry on main level
- Dryer
- Washer
Outdoor Features
- Spa
- Balcony
- Deck
- Patio
Schools
- Flatirons Elementary School
- Manhattan Middle School
- Boulder High School
Utilities
- Cooling Available
- Radiator
- Baseboard Heating
- Septic System
- High Speed Internet
- Satellite Dish
- Cable TV Available
Community Details
- No Home Owners Association
- Walker Ranch Area Subdivision
- Near a National Forest
Listing and Financial Details
- Assessor Parcel Number R0100432
Map
Home Values in the Area
Average Home Value in this Area
Tax History
| Year | Tax Paid | Tax Assessment Tax Assessment Total Assessment is a certain percentage of the fair market value that is determined by local assessors to be the total taxable value of land and additions on the property. | Land | Improvement |
|---|---|---|---|---|
| 2024 | $13,385 | $161,142 | $28,388 | $132,754 |
| 2023 | $13,385 | $161,142 | $32,073 | $132,754 |
| 2022 | $10,955 | $124,398 | $19,773 | $104,625 |
| 2021 | $10,832 | $127,978 | $20,342 | $107,636 |
| 2020 | $8,682 | $99,764 | $23,595 | $76,169 |
| 2019 | $8,546 | $99,764 | $23,595 | $76,169 |
| 2018 | $8,038 | $93,226 | $22,752 | $70,474 |
| 2017 | $7,824 | $103,066 | $25,154 | $77,912 |
| 2016 | $9,328 | $106,696 | $33,193 | $73,503 |
| 2015 | $8,776 | $87,560 | $39,800 | $47,760 |
| 2014 | $7,079 | $87,560 | $39,800 | $47,760 |
Property History
| Date | Event | Price | Change | Sq Ft Price |
|---|---|---|---|---|
| 03/28/2025 03/28/25 | For Sale | $2,650,000 | -- | $522 / Sq Ft |
Deed History
| Date | Type | Sale Price | Title Company |
|---|---|---|---|
| Personal Reps Deed | -- | None Listed On Document | |
| Warranty Deed | $150,000 | -- | |
| Deed | -- | -- |
Mortgage History
| Date | Status | Loan Amount | Loan Type |
|---|---|---|---|
| Previous Owner | $750,000 | Construction |
Similar Homes in Boulder, CO
Source: IRES MLS
MLS Number: 1029616
APN: 1579170-00-001
- 838 Lakeshore Dr
- 7105 Flagstaff Rd
- 2926 Magnolia Dr
- 198 Puma Dr
- 1406 Pika Rd
- 1904 County Road 68
- 2101 Bison Dr
- 3500 Bison Dr
- 2120 Gross Dam Rd
- 31948 Highway 72
- 248 Copperdale Ln
- 388 Copperdale Ln
- 93 Gross Dam Rd
- 75 Sugarloaf Rd
- 629 Copperdale Ln
- 456 Copperdale Ln
- 76 Wonderland Ave
- 33 L Rd
- 1118 Copperdale Ln
- 636 Chute Rd
