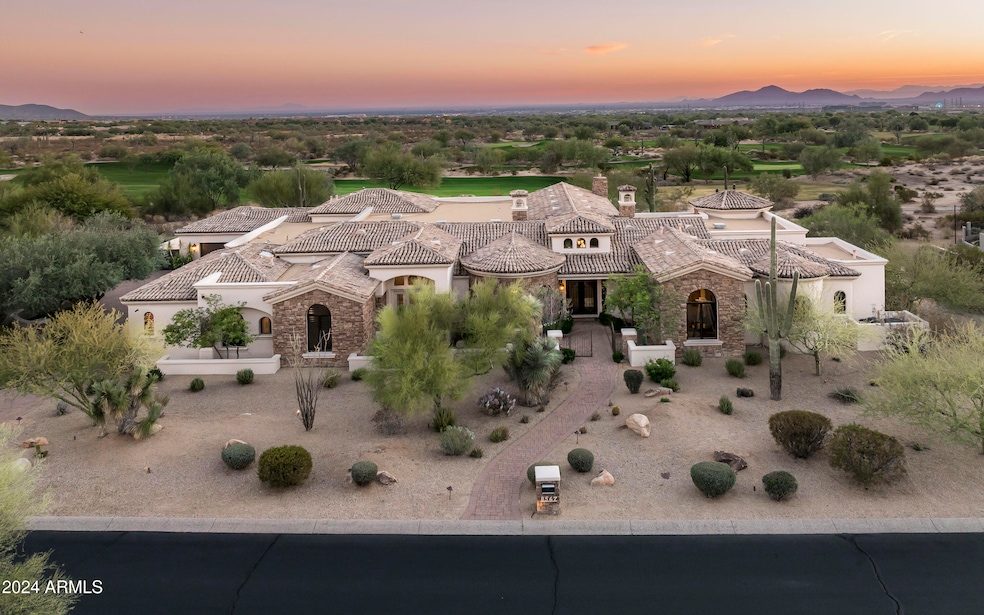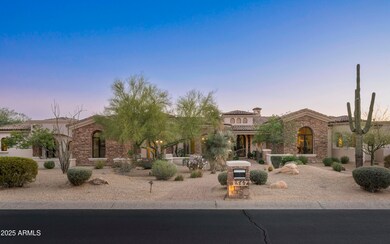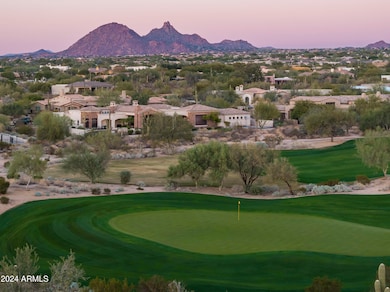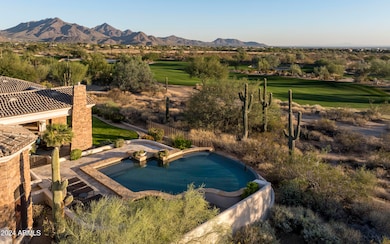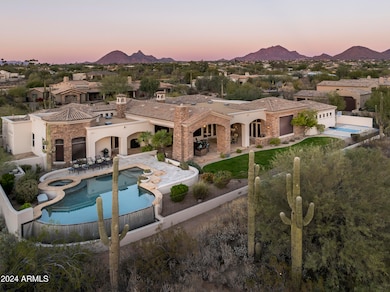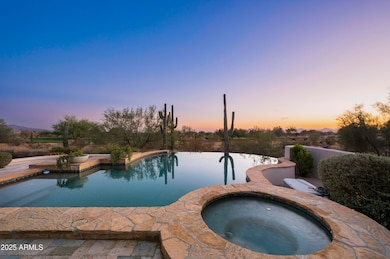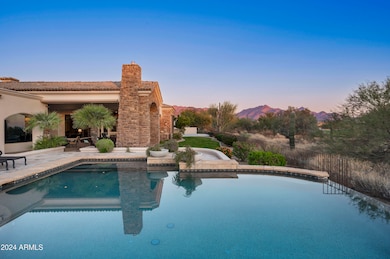
8567 E Overlook Dr Scottsdale, AZ 85255
Grayhawk NeighborhoodHighlights
- On Golf Course
- Gated with Attendant
- City Lights View
- Grayhawk Elementary School Rated A
- Heated Spa
- 0.81 Acre Lot
About This Home
As of March 2025Golf course living in North Scottsdale! This exceptional custom home, nestled in the guard-gated Serenity neighborhood of Grayhawk, features a desirable single level split floorplan with impressive outdoor living. Situated on the 14th hole of the Grayhawk Raptor Course, this property boasts a breathtaking panorama of golf, mountain and city light views from its south-facing backyard. Inside, the home features an entertainer's dream layout, with open concept great room and a separate full-size walk-in bar complete with a new icemaker, sink, and refrigerator. Wine enthusiasts will appreciate the 400+ bottle walk-in refrigerated wine cellar, while the chef's kitchen is equipped with dual Sub-Zero refrigerators, a Viking double oven, a 6-burner Viking range with a griddle, two Asko dishwashers, built-in bread warmer, and a full-size prep sink in the kitchen island , all designed to make hosting and meal prep a breeze. The expansive master suite includes an extended sitting area with its own fireplace and TV, a full exercise room with a sink and refrigerator, separate his-and-her water closets with a bidet and urinal, and a washer/dryer and ironing center in the closet. Each of the guest bedrooms comes with ensuite bathrooms and walk-in closets, ensuring privacy and ease for residents and guests. For those who love comfort and convenience, the home includes a private office adjacent to the master suite, a large game room with access to pool, an oversized 4 car garage with extra storage, plus a spacious laundry room with a utility sink, built-in ironing center, and hamper. With automatic blinds in the family room and game room, as well as a central vacuum system, smart home features to control media, lights, and cameras, and outside security cameras for peace of mind, this home blends the ultimate in functionality with unparalleled luxury. Outdoors, the extended covered patio offers a perfect setting for relaxation or entertaining, complete with 2 TVs, a fireplace, a misting system, and stunning views of the golf course and mountains. A large swimming pool, hot tub, and sport court complete the backyard oasis. Grayhawk is a master planned neighborhood in the heart of North Scottsdale, featuring 2 highly-touted golf courses, common park areas, miles of trails and sidewalks, guard gated security, two elementary schools, and easy access to nearby shopping, dining and the loop 101 freeway.
Home Details
Home Type
- Single Family
Est. Annual Taxes
- $19,489
Year Built
- Built in 2003
Lot Details
- 0.81 Acre Lot
- On Golf Course
- Desert faces the front and back of the property
- Wrought Iron Fence
- Block Wall Fence
- Misting System
- Front and Back Yard Sprinklers
- Sprinklers on Timer
- Grass Covered Lot
HOA Fees
- $224 Monthly HOA Fees
Parking
- 4 Car Garage
Property Views
- City Lights
- Mountain
Home Design
- Santa Barbara Architecture
- Wood Frame Construction
- Tile Roof
- Foam Roof
- Stone Exterior Construction
- Stucco
Interior Spaces
- 6,740 Sq Ft Home
- 1-Story Property
- Wet Bar
- Central Vacuum
- Ceiling height of 9 feet or more
- Ceiling Fan
- Skylights
- Gas Fireplace
- Double Pane Windows
- Low Emissivity Windows
- Family Room with Fireplace
- 3 Fireplaces
- Living Room with Fireplace
Kitchen
- Breakfast Bar
- Gas Cooktop
- Built-In Microwave
- Kitchen Island
Flooring
- Carpet
- Stone
Bedrooms and Bathrooms
- 4 Bedrooms
- Fireplace in Primary Bedroom
- Primary Bathroom is a Full Bathroom
- 6 Bathrooms
- Dual Vanity Sinks in Primary Bathroom
- Bidet
- Hydromassage or Jetted Bathtub
- Bathtub With Separate Shower Stall
Home Security
- Security System Owned
- Smart Home
Pool
- Heated Spa
- Heated Pool
Outdoor Features
- Built-In Barbecue
Schools
- Grayhawk Elementary School
- Desert Shadows Middle School
- Pinnacle High School
Utilities
- Cooling Available
- Heating System Uses Natural Gas
- Tankless Water Heater
- High Speed Internet
- Cable TV Available
Listing and Financial Details
- Tax Lot 47
- Assessor Parcel Number 212-31-981
Community Details
Overview
- Association fees include ground maintenance
- Ccmc Association, Phone Number (480) 921-7500
- Retreat Association, Phone Number (480) 921-7500
- Association Phone (480) 921-7500
- Built by Casa Buena Const. llc
- Grayhawk Parcel 2G East Subdivision
Recreation
- Golf Course Community
- Sport Court
- Bike Trail
Security
- Gated with Attendant
Map
Home Values in the Area
Average Home Value in this Area
Property History
| Date | Event | Price | Change | Sq Ft Price |
|---|---|---|---|---|
| 03/24/2025 03/24/25 | Sold | $4,000,000 | -6.9% | $593 / Sq Ft |
| 01/22/2025 01/22/25 | Pending | -- | -- | -- |
| 01/16/2025 01/16/25 | For Sale | $4,295,000 | -- | $637 / Sq Ft |
Tax History
| Year | Tax Paid | Tax Assessment Tax Assessment Total Assessment is a certain percentage of the fair market value that is determined by local assessors to be the total taxable value of land and additions on the property. | Land | Improvement |
|---|---|---|---|---|
| 2025 | $19,489 | $226,728 | -- | -- |
| 2024 | $19,197 | $215,932 | -- | -- |
| 2023 | $19,197 | $255,370 | $51,070 | $204,300 |
| 2022 | $18,912 | $204,510 | $40,900 | $163,610 |
| 2021 | $19,265 | $186,530 | $37,300 | $149,230 |
| 2020 | $19,463 | $184,580 | $36,910 | $147,670 |
| 2019 | $19,839 | $177,820 | $35,560 | $142,260 |
| 2018 | $20,069 | $176,060 | $35,210 | $140,850 |
| 2017 | $21,177 | $184,780 | $36,950 | $147,830 |
| 2016 | $21,969 | $184,420 | $36,880 | $147,540 |
| 2015 | $21,574 | $192,520 | $38,500 | $154,020 |
Mortgage History
| Date | Status | Loan Amount | Loan Type |
|---|---|---|---|
| Previous Owner | $283,000 | Future Advance Clause Open End Mortgage | |
| Previous Owner | $417,000 | New Conventional | |
| Previous Owner | $1,500,000 | New Conventional | |
| Previous Owner | $939,700 | Purchase Money Mortgage | |
| Closed | $480,000 | No Value Available |
Deed History
| Date | Type | Sale Price | Title Company |
|---|---|---|---|
| Warranty Deed | $4,000,000 | Wfg National Title Insurance C | |
| Interfamily Deed Transfer | -- | Fidelity Natl Title Ins Co | |
| Warranty Deed | $2,200,000 | Fidelity Natl Title Ins Co | |
| Special Warranty Deed | $2,350,000 | Security Title Agency | |
| Special Warranty Deed | -- | Security Title Agency | |
| Special Warranty Deed | $385,000 | Security Title Agency |
Similar Homes in the area
Source: Arizona Regional Multiple Listing Service (ARMLS)
MLS Number: 6796576
APN: 212-31-981
- 8848 E Via Del Sol Dr
- 8245 E Via Del Sol Dr
- 8900 E Sands Dr
- 22402 N 84th Place
- 9270 E Thompson Peak Pkwy Unit 367
- 9270 E Thompson Peak Pkwy Unit 381
- 8520 E Via Montoya
- 8530 E Via Montoya
- 22423 N 89th St
- 22439 N 89th St
- 8233 E Foothill Cir
- 22218 N La Senda Dr
- 20750 N 87th St Unit 2038
- 20750 N 87th St Unit 2074
- 20750 N 87th St Unit 1009
- 20750 N 87th St Unit 1065
- 20750 N 87th St Unit 1016
- 20750 N 87th St Unit 2062
- 20750 N 87th St Unit 2120
- 21455 N 81st St
