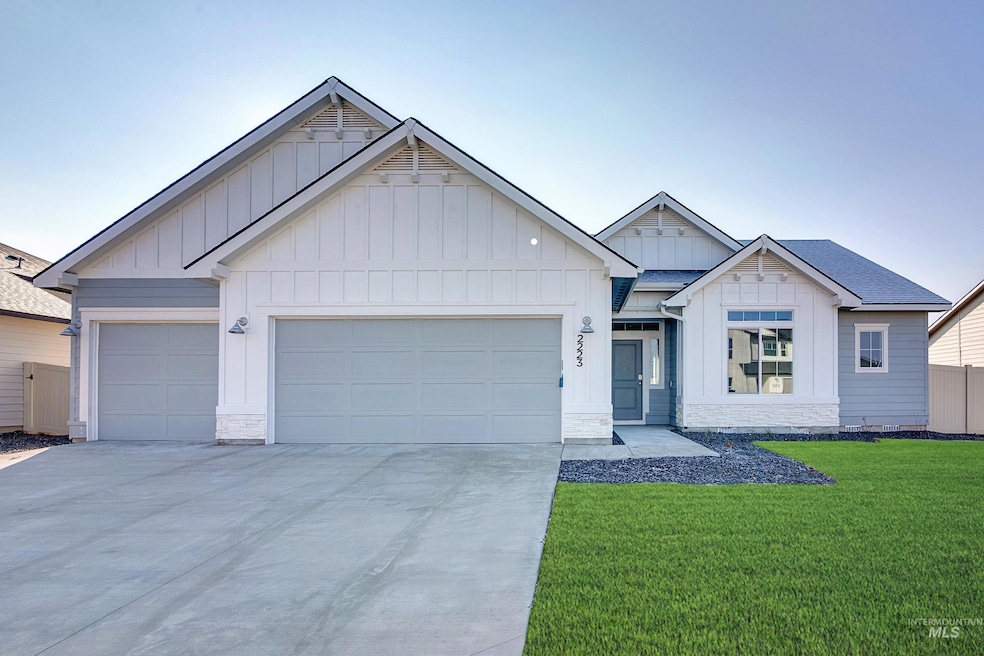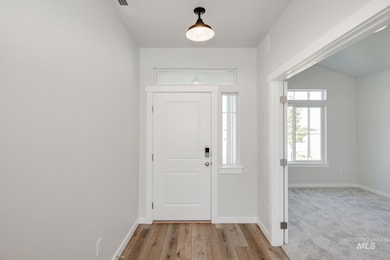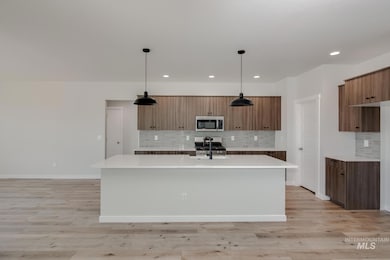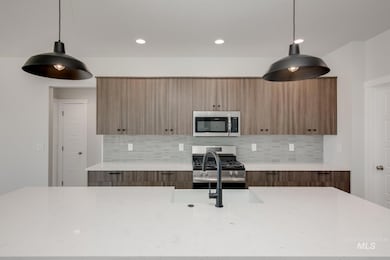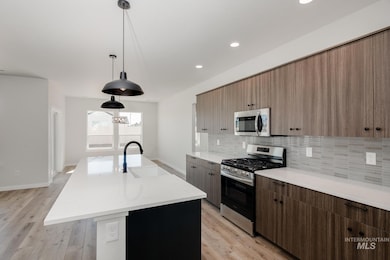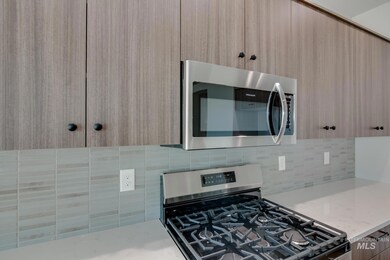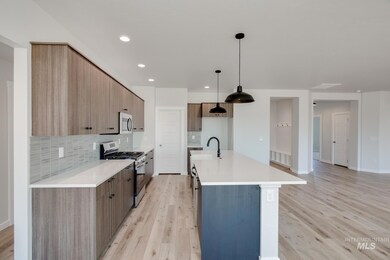
$450,000
- 3 Beds
- 2 Baths
- 1,517 Sq Ft
- 395 W Trophy St
- Kuna, ID
WELCOME HOME!!! This gorgeously, fully renovated home is looking for new owners ready to settle in from the first moment. Everything has already been done for you! No need to worry about the roof, furnace, air conditioner or water heater as they have all been replaced brand new within the last few years. Add to that all new flooring, granite countertops throughout, R-38 insulation blown in,
Wendy Alexandre Silvercreek Realty Group
