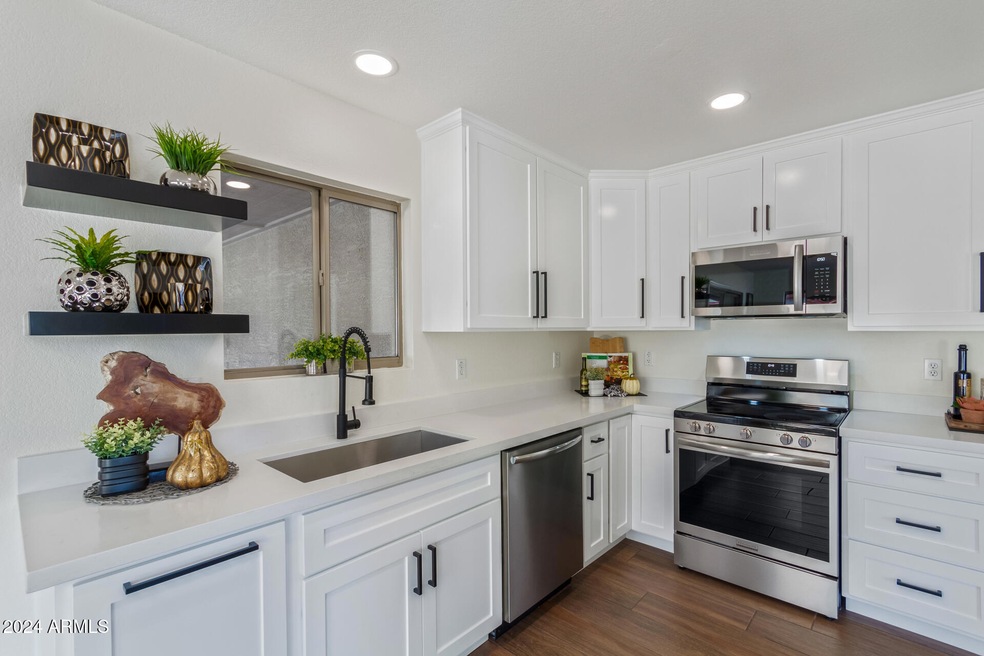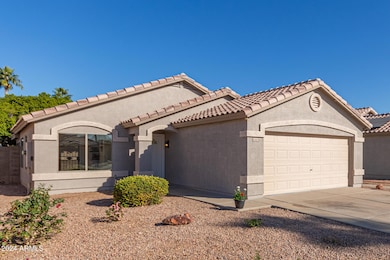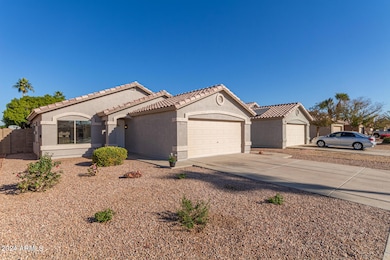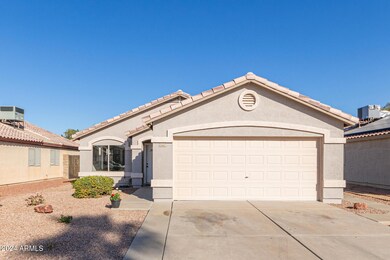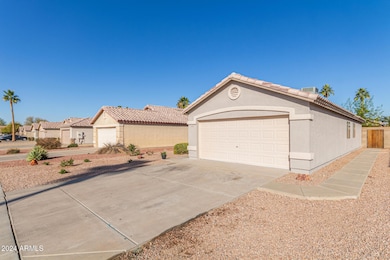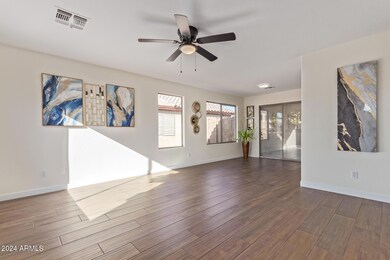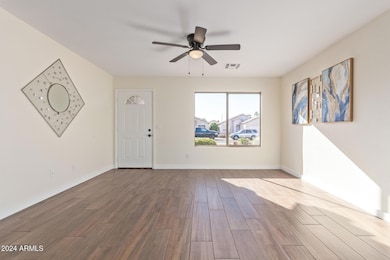
8568 W Sanna St Unit 1 Peoria, AZ 85345
Highlights
- Covered patio or porch
- Double Pane Windows
- Tile Flooring
- 2 Car Direct Access Garage
- No Interior Steps
- 2-minute walk to Fairmont HOA Park
About This Home
As of February 2025WOW! This is the best totally remodeled home under 400K in the Area! Brand New Roof with upgraded rubberized underlayment with transferrable warranty. 8 dual pane glass window panels replaced. 2024 HVAC Unit! New plumbing valves, manifolds, and timer for drip irrigation for front landscaping. Step inside to stunning high end wood look tile planked flooring throughout most of the home, plus new upgraded baseboards. The kitchen is completely new and high-end with New White Shake Cabinetry, dovetailed drawers, soft-close hinges, added black handles, Trash Drawer, Pantry cabinets added, and full extension hardware. New quartz countertops, high-end large commercial faucet and sink, new disposal, and all new high-end stainless-steel appliance package! Both bathrooms are nicely remodeled including new upscale barn door style vanity designs that are one of a kind! Added recessed lights in kitchen for a brighter feel, plus new exterior lights, new hall sconces, and 4 ceilings fans all new as well. The plumbing angle stop valves and supply lines for each plumbing item are also replaced, a new refrigerator water line box was installed, New washer valves, new drain and mix it valves in showers, and as new main line water valve and hose bibs as well. All new paneled doors and closets throughout. New designer exterior and interior paint, including garage, plus new epoxy garage floor. The backyard is peaceful and quiet and faces north for a nicely shaded patio and backyard! This is a first-class remodel that is the one you've been waiting for! A perfect lock and leave, 2nd home, or amazing first-time homebuyer opportunity, as this is truly a one of kind find! Don't miss this opportunity! Hard to find with this much improvement done to it for under 400K in a centralized location.
Home Details
Home Type
- Single Family
Est. Annual Taxes
- $1,015
Year Built
- Built in 1998
Lot Details
- 5,049 Sq Ft Lot
- Block Wall Fence
- Sprinklers on Timer
HOA Fees
- $47 Monthly HOA Fees
Parking
- 2 Car Direct Access Garage
- Garage Door Opener
Home Design
- Wood Frame Construction
- Tile Roof
- Stucco
Interior Spaces
- 1,098 Sq Ft Home
- 1-Story Property
- Ceiling Fan
- Double Pane Windows
- Built-In Microwave
Flooring
- Carpet
- Tile
Bedrooms and Bathrooms
- 3 Bedrooms
- Primary Bathroom is a Full Bathroom
- 2 Bathrooms
Schools
- Alta Loma Elementary And Middle School
- Raymond S. Kellis High School
Utilities
- Refrigerated Cooling System
- Heating Available
- High Speed Internet
- Cable TV Available
Additional Features
- No Interior Steps
- Covered patio or porch
Listing and Financial Details
- Tax Lot 85
- Assessor Parcel Number 142-89-591
Community Details
Overview
- Association fees include ground maintenance
- First Service Res. Association, Phone Number (480) 551-4300
- Built by Beazer Homes
- Fairmont Unit 1 Subdivision
Recreation
- Bike Trail
Map
Home Values in the Area
Average Home Value in this Area
Property History
| Date | Event | Price | Change | Sq Ft Price |
|---|---|---|---|---|
| 02/06/2025 02/06/25 | Sold | $389,500 | -1.4% | $355 / Sq Ft |
| 01/14/2025 01/14/25 | Pending | -- | -- | -- |
| 01/11/2025 01/11/25 | Price Changed | $394,900 | -1.3% | $360 / Sq Ft |
| 12/20/2024 12/20/24 | For Sale | $399,900 | -- | $364 / Sq Ft |
Tax History
| Year | Tax Paid | Tax Assessment Tax Assessment Total Assessment is a certain percentage of the fair market value that is determined by local assessors to be the total taxable value of land and additions on the property. | Land | Improvement |
|---|---|---|---|---|
| 2025 | $1,015 | $10,741 | -- | -- |
| 2024 | $1,023 | $10,230 | -- | -- |
| 2023 | $1,023 | $23,670 | $4,730 | $18,940 |
| 2022 | $1,002 | $18,130 | $3,620 | $14,510 |
| 2021 | $1,047 | $16,350 | $3,270 | $13,080 |
| 2020 | $1,055 | $15,250 | $3,050 | $12,200 |
| 2019 | $1,025 | $13,800 | $2,760 | $11,040 |
| 2018 | $978 | $12,450 | $2,490 | $9,960 |
| 2017 | $977 | $11,210 | $2,240 | $8,970 |
| 2016 | $959 | $10,310 | $2,060 | $8,250 |
| 2015 | $899 | $9,630 | $1,920 | $7,710 |
Mortgage History
| Date | Status | Loan Amount | Loan Type |
|---|---|---|---|
| Open | $370,025 | New Conventional | |
| Previous Owner | $272,500 | New Conventional | |
| Previous Owner | $164,000 | New Conventional | |
| Previous Owner | $79,707 | VA | |
| Previous Owner | $83,580 | VA | |
| Closed | $20,500 | No Value Available |
Deed History
| Date | Type | Sale Price | Title Company |
|---|---|---|---|
| Warranty Deed | $389,500 | Chicago Title Agency | |
| Warranty Deed | $272,500 | Chicago Title Agency | |
| Warranty Deed | $300,000 | Greystone Title | |
| Cash Sale Deed | $59,000 | Clear Title Agency Of Arizon | |
| Warranty Deed | $205,000 | -- | |
| Warranty Deed | $83,580 | Lawyers Title Of Arizona Inc | |
| Warranty Deed | -- | Lawyers Title Of Arizona Inc |
Similar Homes in the area
Source: Arizona Regional Multiple Listing Service (ARMLS)
MLS Number: 6796539
APN: 142-89-591
- 8556 W Caron Dr Unit 1
- 8625 W Olive Ave
- 8728 W Puget Ave
- 8385 W Vogel Ave
- 8568 W Purdue Ave
- 8337 W Vogel Ave
- 9509 N 88th Dr
- 8341 W Palo Verde Ave
- 8809 W Townley Ave
- 9176 N 82nd Ln
- 9230 N 82nd Ln
- 8738 W Mountain View Rd
- 9903 N 87th Dr
- 8940 W Olive Ave Unit 134
- 9527 N 82nd Ln
- 9621 N 82nd Ln
- 8953 W Townley Ave
- 8571 N 83rd Dr
- 8709 W Monroe St Unit 1
- 8931 W Ironwood Dr
