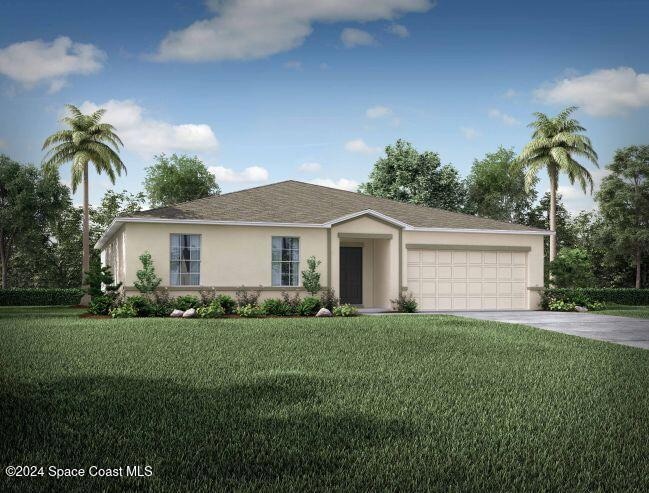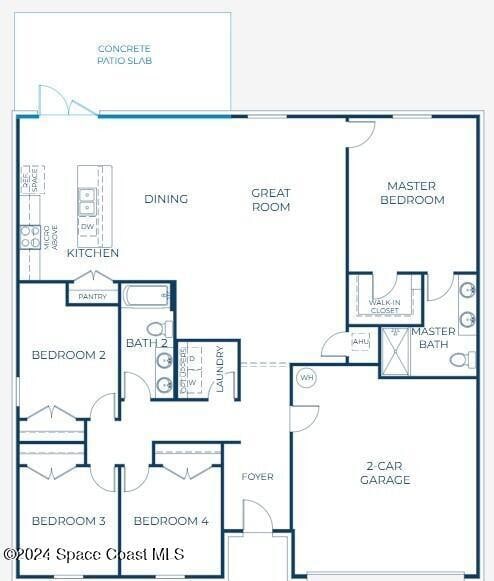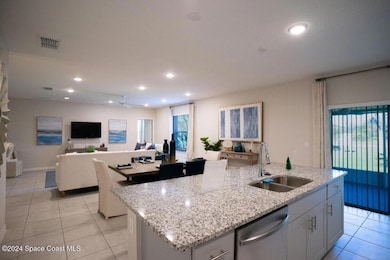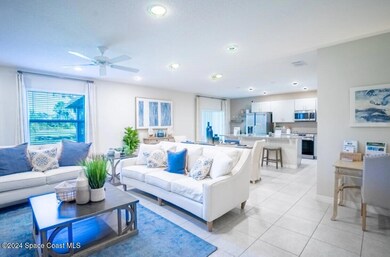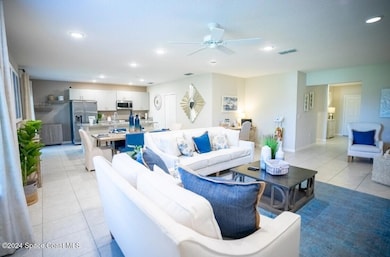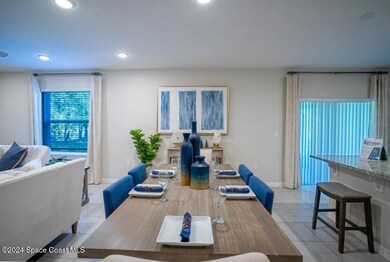
857 Aruba Ave SE Palm Bay, FL 32909
Estimated payment $1,996/month
Highlights
- New Construction
- Great Room
- Breakfast Area or Nook
- Open Floorplan
- No HOA
- Hurricane or Storm Shutters
About This Home
Palm Bay is a vibrant community offering a perfect blend of coastal charm, natural beauty, and modern amenities. Located along Florida's beautiful Space Coast, Palm Bay is known for its relaxed atmosphere, outdoor recreation, and easy access to nearby beaches, shopping, and dining.
The Mesquite is an open-concept home that seamlessly blends style, comfort, and modern living. The expansive floor plan features a spacious great room and dining area that flow effortlessly into the upgraded kitchen, perfect for both everyday living and entertaining. The kitchen is a chef's dream, boasting granite countertops, a large island with pendant lighting, and sleek shaker cabinets, creating an inviting space for cooking and gathering.
The master suite offers a true retreat, complete with a luxurious owner's bathroom featuring dual vanities, granite countertops, shaker cabinets, and a stunning walk-in shower. A spacious walk-in closet adds convenience and ample storage. The secondary bedrooms are thoughtfully situated on the opposite side of the home, ensuring privacy and comfort.
Step outside through the screened door to the extended patio, an ideal spot for relaxing or entertaining guests in the outdoors.
This home also includes a variety of thoughtful features designed for convenience and peace of mind. Enjoy smart home features such as a Ring video doorbell, smart thermostat, and keyless entry. Energy STAR qualified windows enhance energy efficiency, while hurricane shutters provide added protection during storm season. The Mesquite is the perfect blend of practicality, style, and modern living.
Home Details
Home Type
- Single Family
Est. Annual Taxes
- $366
Year Built
- Built in 2025 | New Construction
Lot Details
- 10,454 Sq Ft Lot
- West Facing Home
Parking
- 2 Car Attached Garage
- Garage Door Opener
Home Design
- Home to be built
- Home is estimated to be completed on 7/31/25
- Shingle Roof
- Block Exterior
- Stucco
Interior Spaces
- 1,867 Sq Ft Home
- 1-Story Property
- Open Floorplan
- Entrance Foyer
- Great Room
- Dining Room
- Tile Flooring
Kitchen
- Breakfast Area or Nook
- Breakfast Bar
- Electric Oven
- Electric Range
- Microwave
- ENERGY STAR Qualified Dishwasher
- Kitchen Island
- Disposal
Bedrooms and Bathrooms
- 4 Bedrooms
- Split Bedroom Floorplan
- Walk-In Closet
- 2 Full Bathrooms
- Shower Only
Laundry
- Laundry Room
- Dryer
- Washer
Home Security
- Smart Home
- Smart Thermostat
- Hurricane or Storm Shutters
- Fire and Smoke Detector
Outdoor Features
- Patio
Schools
- Turner Elementary School
- Southwest Middle School
- Heritage High School
Utilities
- Central Heating and Cooling System
- Well
- Electric Water Heater
- Septic Tank
- Cable TV Available
Community Details
- No Home Owners Association
- Port Malabar Unit 12 Subdivision
Listing and Financial Details
- Assessor Parcel Number 29-37-07-Gn-00495.0-0003.00
Map
Home Values in the Area
Average Home Value in this Area
Tax History
| Year | Tax Paid | Tax Assessment Tax Assessment Total Assessment is a certain percentage of the fair market value that is determined by local assessors to be the total taxable value of land and additions on the property. | Land | Improvement |
|---|---|---|---|---|
| 2023 | $360 | $36,000 | $0 | $0 |
| 2022 | $264 | $24,500 | $0 | $0 |
| 2021 | $225 | $17,000 | $17,000 | $0 |
| 2020 | $189 | $12,500 | $12,500 | $0 |
| 2019 | $226 | $11,000 | $11,000 | $0 |
| 2018 | $203 | $8,400 | $8,400 | $0 |
| 2017 | $197 | $1,750 | $0 | $0 |
| 2016 | $124 | $5,400 | $5,400 | $0 |
| 2015 | $117 | $5,000 | $5,000 | $0 |
| 2014 | $103 | $3,700 | $3,700 | $0 |
Property History
| Date | Event | Price | Change | Sq Ft Price |
|---|---|---|---|---|
| 02/01/2025 02/01/25 | Price Changed | $352,900 | +0.9% | $189 / Sq Ft |
| 12/27/2024 12/27/24 | Price Changed | $349,900 | +2.9% | $187 / Sq Ft |
| 11/27/2024 11/27/24 | For Sale | $339,900 | 0.0% | $182 / Sq Ft |
| 11/25/2024 11/25/24 | Off Market | $339,900 | -- | -- |
| 11/23/2024 11/23/24 | For Sale | $339,900 | -- | $182 / Sq Ft |
Deed History
| Date | Type | Sale Price | Title Company |
|---|---|---|---|
| Special Warranty Deed | $379,124 | Steel City Title | |
| Special Warranty Deed | $48,000 | Steel City Title | |
| Warranty Deed | $15,000 | Peninsula Title Services Llc | |
| Warranty Deed | $13,000 | Peninsula Title Services Llc | |
| Warranty Deed | -- | -- |
Similar Homes in Palm Bay, FL
Source: Space Coast MLS (Space Coast Association of REALTORS®)
MLS Number: 1030492
APN: 29-37-07-GN-00495.0-0003.00
- 857 Aruba Ave SE
- 828 Aruba Ave SE
- 460 Brantley St SE
- 307 Sherman St SE
- 969 Commerce Rd SE
- 975 Commerce Rd SE
- 866 Carnival Rd SE
- 941 Ithaca Ave SE
- 999 Carver Rd SE
- 366 Carvalho St SE
- 999 Eldron Blvd SE
- 194 Cameron St SE
- 720 Montana Ave SE
- 510 Brickell St SE
- 510 Entrada St SE
- 1035 Flintlock Ave SE
- 1085 Caligula Ave SE
- 931 Century Ave SE
- 210 Bali St SE Unit 10
- 270 Bali St SE
