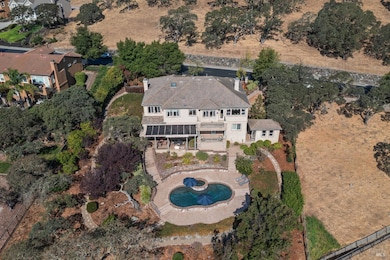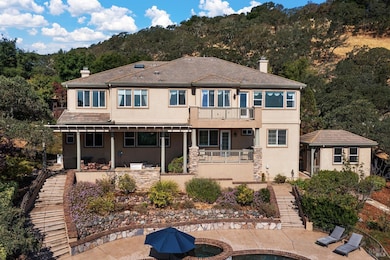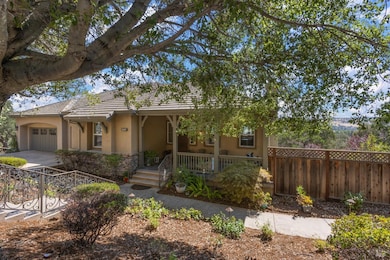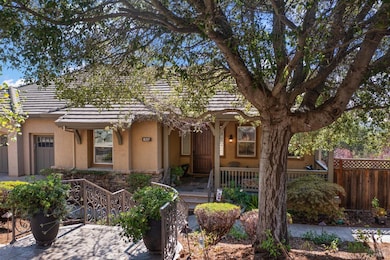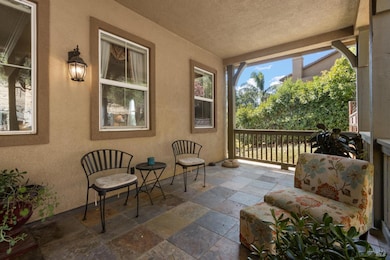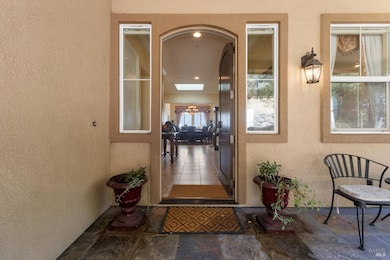
857 Bridle Ridge Dr Fairfield, CA 94534
Estimated payment $11,912/month
Highlights
- Solar Heated Pool and Spa
- Solar Power System
- Built-In Refrigerator
- Nelda Mundy Elementary School Rated A-
- Gated Community
- Ridge View
About This Home
Nestled in a gated Green Valley community, this stunning Eastridge Hills home on 2/3 of an acre is the perfect turnkey property. With breathtaking views of Mt. Diablo and private, scenic surroundings, this remarkable home offers both seclusion and natural beauty. Thoughtfully designed, it features a main-level full bedroom suite and ramps for easy wheelchair access. The primary bedroom on the lower level is truly exceptional, boasting soaring ceilings, multiple walk-in closets, a private balcony, and a luxurious bathroom with split vanities, a shower stall, and a Jacuzzi tub. In addition to the four bedrooms, there's an extra room configured as a home office with custom cabinetry, a desk, shelves, and filing cabinets. Elegance abounds throughout the home, with details like crown molding, baseboards, custom cherry cabinets in the office and kitchen, and granite slab countertops. She/shed/Dad shack and craft room. Additional features include a 3-car garage, covered patio, and a versatile outbuilding in the backyard. The exterior is highlighted by stone pathways, a stamped concrete patio, and a saltwater pool with solar heating. Perfect for entertaining or family time, this exquisite home truly has it all!
Home Details
Home Type
- Single Family
Est. Annual Taxes
- $16,429
Year Built
- Built in 2004 | Remodeled
Lot Details
- 0.66 Acre Lot
- Fenced
- Landscaped
- Private Lot
- Secluded Lot
- Sprinkler System
HOA Fees
- $217 Monthly HOA Fees
Parking
- 3 Car Attached Garage
- Front Facing Garage
- Garage Door Opener
Property Views
- Ridge
- Mountain
- Mount Diablo
- Hills
- Valley
Home Design
- Side-by-Side
- Tile Roof
Interior Spaces
- 4,104 Sq Ft Home
- 2-Story Property
- Wet Bar
- Cathedral Ceiling
- Ceiling Fan
- Raised Hearth
- Gas Log Fireplace
- Awning
- Family Room
- Living Room with Fireplace
- 2 Fireplaces
- Formal Dining Room
- Home Office
- Bonus Room
- Game Room
- Workshop
- Storage Room
- Partial Basement
Kitchen
- Breakfast Area or Nook
- Walk-In Pantry
- Double Oven
- Built-In Gas Range
- Microwave
- Built-In Refrigerator
- Dishwasher
- Kitchen Island
- Granite Countertops
- Concrete Kitchen Countertops
- Wine Rack
- Disposal
Flooring
- Engineered Wood
- Tile
Bedrooms and Bathrooms
- 4 Bedrooms
- Retreat
- Main Floor Bedroom
- Dual Closets
- Bathroom on Main Level
- Bathtub
- Separate Shower
Laundry
- Laundry Room
- Sink Near Laundry
Home Security
- Carbon Monoxide Detectors
- Fire and Smoke Detector
Eco-Friendly Details
- Solar Power System
Pool
- Solar Heated Pool and Spa
- Saltwater Pool
Outdoor Features
- Balcony
- Deck
- Covered patio or porch
- Separate Outdoor Workshop
- Shed
- Outbuilding
- Built-In Barbecue
Utilities
- Central Heating and Cooling System
- Internet Available
Listing and Financial Details
- Assessor Parcel Number 0027-752-060
Community Details
Overview
- Association fees include management, security
- Eastridge Hills The Kelly Co. Association, Phone Number (707) 447-7797
- Eastridge Hills Subdivision
Recreation
- Trails
Security
- Gated Community
Map
Home Values in the Area
Average Home Value in this Area
Tax History
| Year | Tax Paid | Tax Assessment Tax Assessment Total Assessment is a certain percentage of the fair market value that is determined by local assessors to be the total taxable value of land and additions on the property. | Land | Improvement |
|---|---|---|---|---|
| 2024 | $16,429 | $1,357,000 | $176,000 | $1,181,000 |
| 2023 | $16,237 | $1,357,000 | $176,000 | $1,181,000 |
| 2022 | $16,460 | $1,357,000 | $176,000 | $1,181,000 |
| 2021 | $14,682 | $1,189,000 | $166,000 | $1,023,000 |
| 2020 | $13,129 | $1,025,000 | $153,000 | $872,000 |
| 2019 | $13,068 | $1,025,000 | $153,000 | $872,000 |
| 2018 | $13,641 | $1,025,000 | $153,000 | $872,000 |
| 2017 | $13,461 | $1,008,000 | $161,000 | $847,000 |
| 2016 | $13,089 | $963,000 | $163,000 | $800,000 |
| 2015 | $11,707 | $892,000 | $152,000 | $740,000 |
| 2014 | $11,229 | $841,000 | $143,000 | $698,000 |
Property History
| Date | Event | Price | Change | Sq Ft Price |
|---|---|---|---|---|
| 03/27/2025 03/27/25 | Price Changed | $1,850,000 | -11.9% | $451 / Sq Ft |
| 02/17/2025 02/17/25 | For Sale | $2,099,000 | +10.5% | $511 / Sq Ft |
| 08/04/2023 08/04/23 | Sold | $1,900,000 | 0.0% | $463 / Sq Ft |
| 07/31/2023 07/31/23 | Pending | -- | -- | -- |
| 07/20/2023 07/20/23 | Price Changed | $1,900,000 | +6.4% | $463 / Sq Ft |
| 07/14/2023 07/14/23 | For Sale | $1,785,000 | -- | $435 / Sq Ft |
Deed History
| Date | Type | Sale Price | Title Company |
|---|---|---|---|
| Grant Deed | $1,900,000 | Fidelity National Title | |
| Interfamily Deed Transfer | -- | None Available | |
| Grant Deed | $1,087,500 | Frontier Title Co |
Mortgage History
| Date | Status | Loan Amount | Loan Type |
|---|---|---|---|
| Open | $1,520,000 | New Conventional | |
| Closed | $1,520,000 | New Conventional | |
| Previous Owner | $1,000,000 | Credit Line Revolving | |
| Previous Owner | $400,000 | New Conventional | |
| Previous Owner | $417,000 | New Conventional | |
| Previous Owner | $491,000 | New Conventional | |
| Previous Owner | $100,000 | Credit Line Revolving | |
| Previous Owner | $530,000 | Purchase Money Mortgage |
Similar Homes in Fairfield, CA
Source: Bay Area Real Estate Information Services (BAREIS)
MLS Number: 325012926
APN: 0027-752-060
- 4658 Lapis Ct
- 4599 Turnstone Way
- 668 Jade Way
- 8 Knoll Dr
- 5216 Oakridge Dr
- 5325 Bayridge Ct
- 754 Duet Dr
- 5319 Bayridge Ct
- 5232 Sunridge Dr
- 5122 Tawny Lake Place
- 5249 Deer Ridge Ct
- 738 Bridle Ridge Ct
- 942 Appleridge Place
- 0 Mankas None Unit 21825708
- 5090 Grass Valley Ct
- 511 Malvasia Ct
- 485 Pittman Rd
- 538 Starwood Ct
- 0 Green Valley Rd Unit 324072924
- 582 Mural Ln

