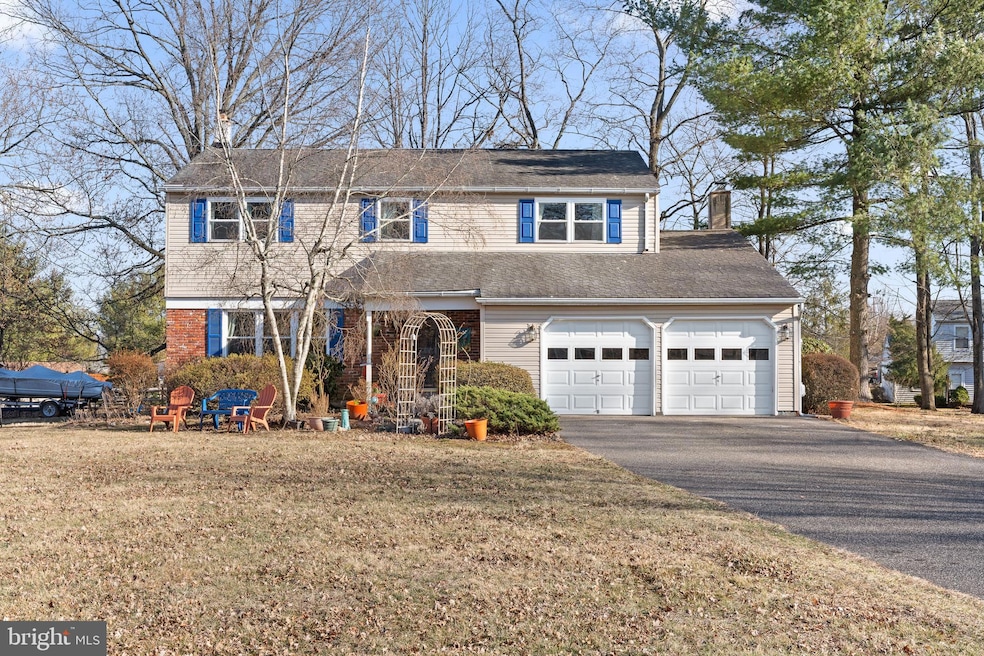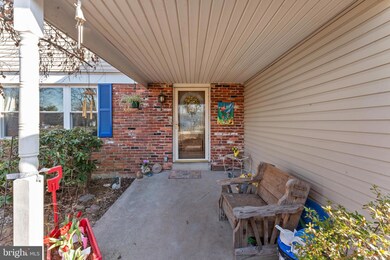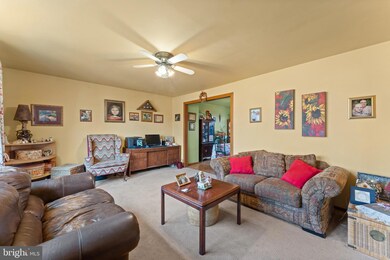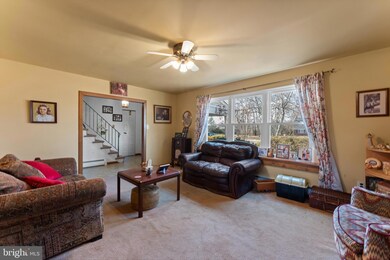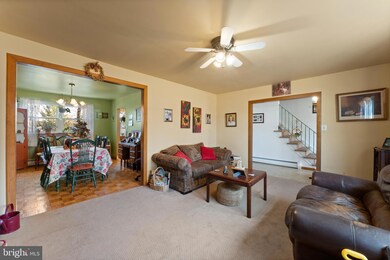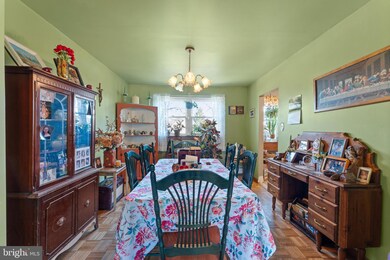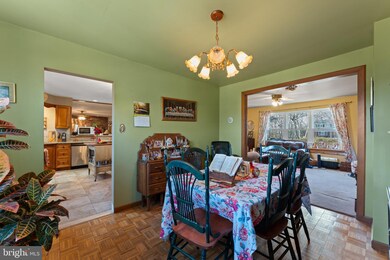
857 Elm St Hatfield, PA 19440
Hatfield NeighborhoodEstimated payment $3,658/month
Highlights
- Colonial Architecture
- 1 Fireplace
- 2 Car Attached Garage
- Oak Park El School Rated A-
- No HOA
- More Than Two Accessible Exits
About This Home
Welcome Home! This charming 4-bedroom, 2.5-bath home is perfectly situated on a spacious 0.66-acre lot in a quiet neighborhood, offering the best of both worlds—peaceful living with easy access to major shopping, dining, and highways.
With 2,322 sq. ft. of living space, this home boasts a thoughtful layout designed for both comfort and entertaining. The full, unfinished basement provides endless possibilities—finish it to create your dream space or enjoy the abundance of storage.
Step inside to find bright and inviting living areas, a spacious kitchen ready for gatherings, and a cozy family room that welcomes you to relax after a long day. Upstairs, four generously sized bedrooms, including a primary suite with a private bath, offer plenty of space for everyone.
Outside, the expansive backyard is ideal for hosting barbecues, playing, or simply enjoying the tranquility of nature. Tucked away from major traffic yet conveniently close to all modern conveniences, this home is a rare find.
Don't miss your chance to make this beautiful home yours—schedule a showing today!
Home Details
Home Type
- Single Family
Est. Annual Taxes
- $7,054
Year Built
- Built in 1975
Lot Details
- 0.67 Acre Lot
- Lot Dimensions are 99.00 x 0.00
Parking
- 2 Car Attached Garage
- Front Facing Garage
- Driveway
- On-Street Parking
Home Design
- Colonial Architecture
- Asbestos
- Concrete Perimeter Foundation
Interior Spaces
- 2,322 Sq Ft Home
- Property has 2 Levels
- 1 Fireplace
- Unfinished Basement
- Basement Fills Entire Space Under The House
Bedrooms and Bathrooms
- 4 Main Level Bedrooms
Accessible Home Design
- More Than Two Accessible Exits
Utilities
- Radiator
- Heating System Uses Oil
- Oil Water Heater
Community Details
- No Home Owners Association
- Orvilla Subdivision
Listing and Financial Details
- Tax Lot 162
- Assessor Parcel Number 35-00-03203-038
Map
Home Values in the Area
Average Home Value in this Area
Tax History
| Year | Tax Paid | Tax Assessment Tax Assessment Total Assessment is a certain percentage of the fair market value that is determined by local assessors to be the total taxable value of land and additions on the property. | Land | Improvement |
|---|---|---|---|---|
| 2024 | $6,751 | $168,640 | $53,920 | $114,720 |
| 2023 | $6,462 | $168,640 | $53,920 | $114,720 |
| 2022 | $6,252 | $168,640 | $53,920 | $114,720 |
| 2021 | $6,074 | $168,640 | $53,920 | $114,720 |
| 2020 | $5,930 | $168,640 | $53,920 | $114,720 |
| 2019 | $5,831 | $168,640 | $53,920 | $114,720 |
| 2018 | $5,831 | $168,640 | $53,920 | $114,720 |
| 2017 | $5,609 | $168,640 | $53,920 | $114,720 |
| 2016 | $5,542 | $168,640 | $53,920 | $114,720 |
| 2015 | $5,321 | $168,640 | $53,920 | $114,720 |
| 2014 | $5,321 | $168,640 | $53,920 | $114,720 |
Property History
| Date | Event | Price | Change | Sq Ft Price |
|---|---|---|---|---|
| 03/14/2025 03/14/25 | Pending | -- | -- | -- |
| 03/14/2025 03/14/25 | For Sale | $550,000 | -- | $237 / Sq Ft |
Deed History
| Date | Type | Sale Price | Title Company |
|---|---|---|---|
| Deed | $138,000 | -- |
Mortgage History
| Date | Status | Loan Amount | Loan Type |
|---|---|---|---|
| Open | $85,000 | New Conventional | |
| Closed | $25,000 | New Conventional | |
| Closed | $80,000 | Credit Line Revolving | |
| Closed | $58,767 | No Value Available | |
| Closed | $50,000 | No Value Available | |
| Closed | $10,000 | No Value Available | |
| Closed | $80,000 | No Value Available |
Similar Homes in Hatfield, PA
Source: Bright MLS
MLS Number: PAMC2130250
APN: 35-00-03203-038
- 876 Winston St
- 1545 Tarrington Way
- 1509 Tarrington Way
- 1557 Tarrington Way
- 1701 Lisa Ct
- 918 Dogwood Ln
- 1726 Lydia Dr
- 1295 Cabin Rd Unit 32
- 428 Koffel Rd
- 248 Larkspur Ln Unit 43B
- 123 Raintree Crossing Unit 12B
- 302 W Broad St
- 105 S Main St
- 1350 Industry Rd
- 1058 Hill St
- 1071 Hill St
- 0 N Main St
- 116 N Main St
- 5 S Maple Ave
- 732 Cowpath Rd
