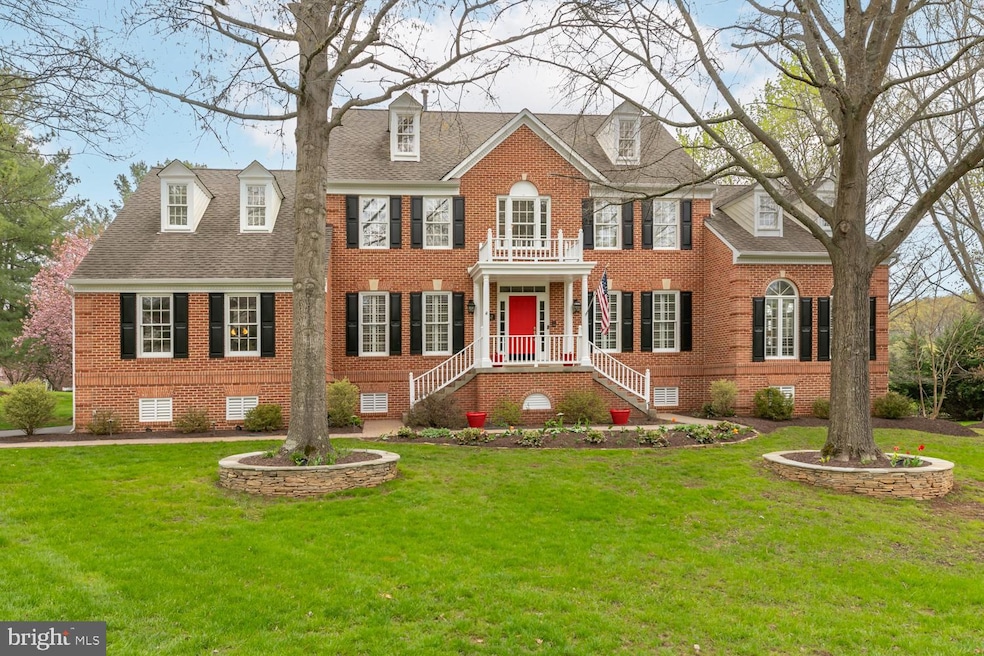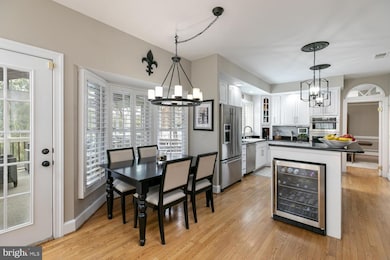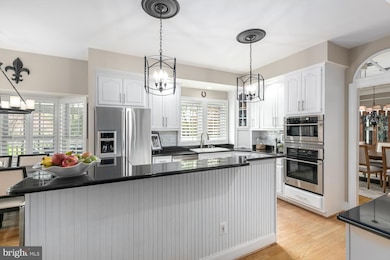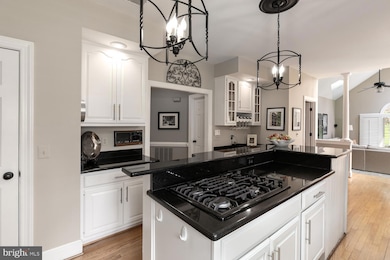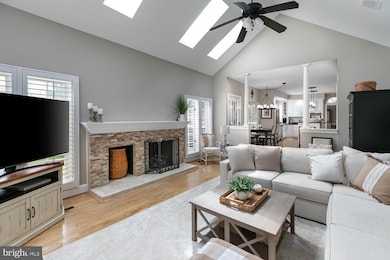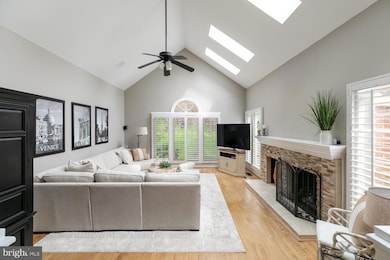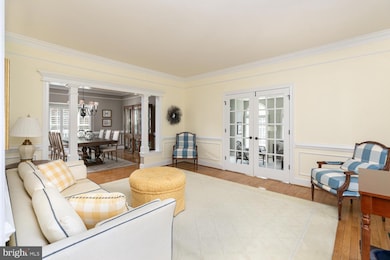
857 Forestville Meadows Dr Great Falls, VA 22066
Estimated payment $11,307/month
Highlights
- Eat-In Gourmet Kitchen
- Heated Floors
- Colonial Architecture
- Great Falls Elementary School Rated A
- Curved or Spiral Staircase
- Deck
About This Home
Welcome to this beautifully designed Colonial in the heart of Great Falls, where timeless architecture blends seamlessly with modern upgrades. The main level offers an open and inviting flow from the updated kitchen to the bright, cathedral-ceilinged family room—complete with skylights that flood the space with natural light. Enjoy formal entertaining in the spacious dining and living rooms, or unwind in the stunning two-story sunroom, lined with windows and perfect for soaking in the peaceful surroundings. The study with built-in bookcases is an ideal space to work from home.
Upstairs, the owner's suite is a true sanctuary with its own sunroom access, generous proportions, and a luxurious en-suite bath with heated floors. The second primary room upstairs offers a generous size en-suite bath while the two other rooms share the third bath. A private upper-level suite offers ideal space for guests, an au pair, or extended family with its own bedroom, full bath, and flexible den/office. This well designed floor plan ensure comfort and privacy for everyone.
Fresh paint and brand-new carpeting throughout much of the home set the stage for a move-in ready experience. The finished walk-out basement features a rec room with a built-in bar, full bathroom, two versatile flex rooms and ample storage.
You’ll love spending time outdoors on the screened-in porch, the spacious deck which expands almost the length of the house or the private patio with built-in fire pit. This home is conveniently located in the Langley High School pyramid, just one mile from Great Falls Town Center with easy access to Reston, Tysons, One Loudoun, Leesburg and everything Northern Virginia has to offer!
Home Details
Home Type
- Single Family
Est. Annual Taxes
- $18,468
Year Built
- Built in 1990
Lot Details
- 0.9 Acre Lot
- Cul-De-Sac
- Extensive Hardscape
- Property is in excellent condition
- Property is zoned 110
Parking
- 2 Car Direct Access Garage
- 4 Driveway Spaces
- Oversized Parking
- Side Facing Garage
- Garage Door Opener
Home Design
- Colonial Architecture
- Brick Exterior Construction
- Slab Foundation
- Architectural Shingle Roof
Interior Spaces
- Property has 4 Levels
- Traditional Floor Plan
- Wet Bar
- Curved or Spiral Staircase
- Built-In Features
- Chair Railings
- Crown Molding
- Wainscoting
- Cathedral Ceiling
- Ceiling Fan
- Skylights
- Recessed Lighting
- Stone Fireplace
- Fireplace Mantel
- Gas Fireplace
- Window Treatments
- Palladian Windows
- Bay Window
- French Doors
- Six Panel Doors
- Entrance Foyer
- Family Room Off Kitchen
- Sitting Room
- Living Room
- Formal Dining Room
- Den
- Library
- Recreation Room
- Game Room
- Sun or Florida Room
- Screened Porch
- Storage Room
- Home Gym
- Garden Views
- Home Security System
Kitchen
- Eat-In Gourmet Kitchen
- Breakfast Room
- Double Oven
- Built-In Microwave
- Ice Maker
- Dishwasher
- Stainless Steel Appliances
- Kitchen Island
- Upgraded Countertops
- Wine Rack
- Disposal
- Instant Hot Water
Flooring
- Wood
- Carpet
- Heated Floors
- Ceramic Tile
Bedrooms and Bathrooms
- 5 Bedrooms
- En-Suite Primary Bedroom
- En-Suite Bathroom
- Cedar Closet
- Walk-In Closet
- Hydromassage or Jetted Bathtub
- Bathtub with Shower
- Walk-in Shower
Laundry
- Laundry Room
- Laundry on main level
- Dryer
- Washer
- Laundry Chute
Finished Basement
- English Basement
- Heated Basement
- Walk-Out Basement
- Interior and Exterior Basement Entry
- Sump Pump
- Shelving
- Basement Windows
Outdoor Features
- Deck
- Screened Patio
- Exterior Lighting
Schools
- Great Falls Elementary School
- Cooper Middle School
- Langley High School
Utilities
- Forced Air Heating and Cooling System
- Heat Pump System
- Vented Exhaust Fan
- Natural Gas Water Heater
- Septic Less Than The Number Of Bedrooms
- Cable TV Available
Community Details
- No Home Owners Association
- Forestville Meadows Subdivision, Potomac Floorplan
Listing and Financial Details
- Tax Lot 13
- Assessor Parcel Number 0122 17 0013
Map
Home Values in the Area
Average Home Value in this Area
Tax History
| Year | Tax Paid | Tax Assessment Tax Assessment Total Assessment is a certain percentage of the fair market value that is determined by local assessors to be the total taxable value of land and additions on the property. | Land | Improvement |
|---|---|---|---|---|
| 2024 | $18,035 | $1,556,760 | $523,000 | $1,033,760 |
| 2023 | $15,877 | $1,406,920 | $508,000 | $898,920 |
| 2022 | $15,711 | $1,373,920 | $475,000 | $898,920 |
| 2021 | $14,747 | $1,256,670 | $475,000 | $781,670 |
| 2020 | $14,349 | $1,212,420 | $475,000 | $737,420 |
| 2019 | $15,108 | $1,276,540 | $475,000 | $801,540 |
| 2018 | $14,441 | $1,255,710 | $475,000 | $780,710 |
| 2017 | $13,752 | $1,184,520 | $448,000 | $736,520 |
| 2016 | $14,267 | $1,231,530 | $448,000 | $783,530 |
| 2015 | $13,613 | $1,219,770 | $444,000 | $775,770 |
| 2014 | $13,859 | $1,244,600 | $453,000 | $791,600 |
Property History
| Date | Event | Price | Change | Sq Ft Price |
|---|---|---|---|---|
| 04/17/2025 04/17/25 | For Sale | $1,750,000 | -- | $338 / Sq Ft |
Deed History
| Date | Type | Sale Price | Title Company |
|---|---|---|---|
| Deed | $618,900 | -- |
Mortgage History
| Date | Status | Loan Amount | Loan Type |
|---|---|---|---|
| Open | $310,000 | New Conventional |
Similar Homes in Great Falls, VA
Source: Bright MLS
MLS Number: VAFX2233230
APN: 0122-17-0013
- 816 Polo Place
- 10622 Runaway Ln
- 808 Crews Rd
- 729 Ellsworth Ave
- 10554 Fox Forest Dr
- 9607 Georgetown Pike
- 923 Riva Ridge Dr
- 857 Nicholas Run Dr
- 10306 Elizabeth St
- 10734 Wynkoop Dr
- 10058 Walker Meadow Ct
- 10601 Brookeville Ct
- 817 Golden Arrow St
- 1100 Springvale Rd
- 10811 Lockmeade Ct
- 10907 Great Point Ct
- 1126 Riva Ridge Dr
- 10525 Brevity Dr
- 1130 Riva Ridge Dr
- 1155 Kettle Pond Ln
