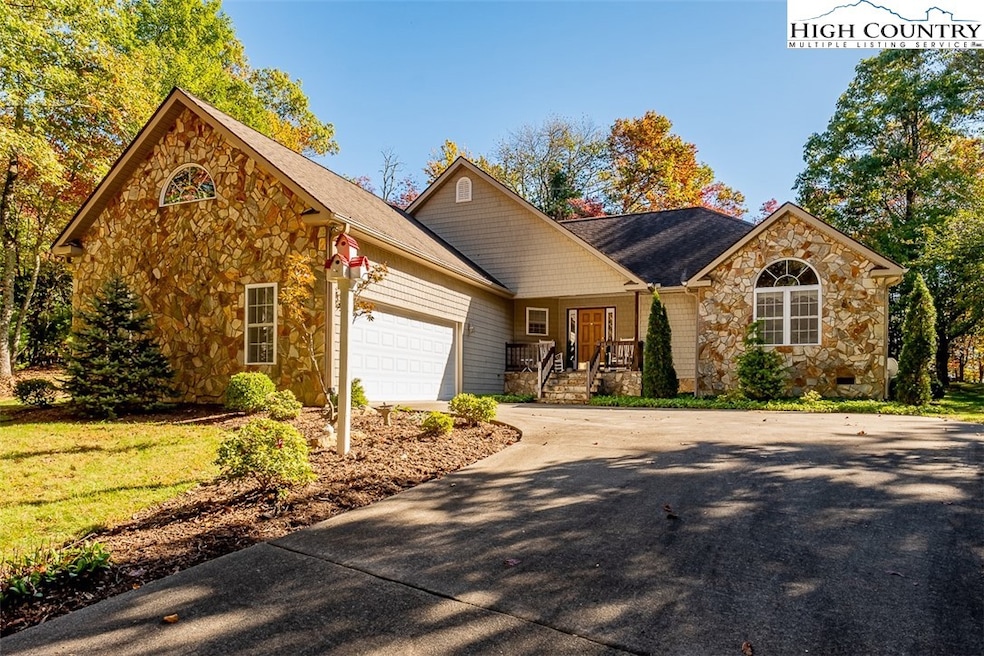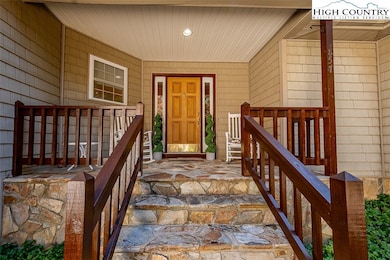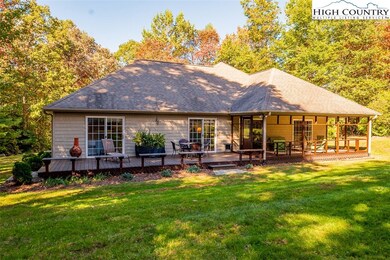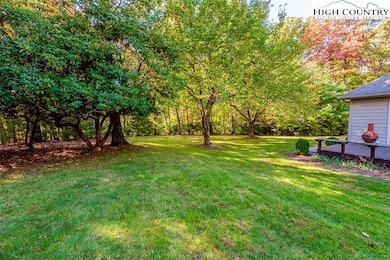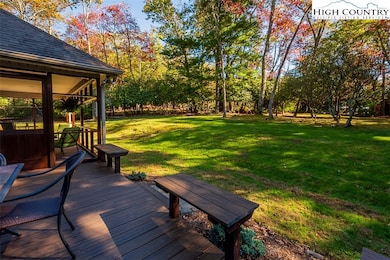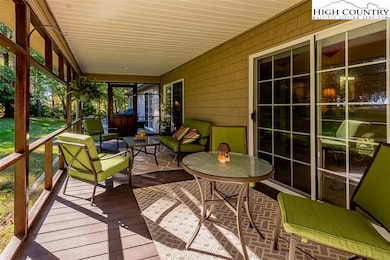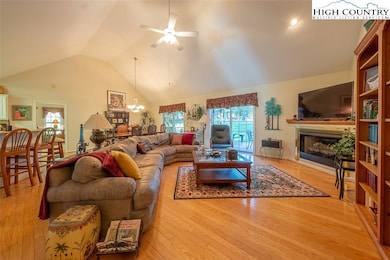
857 Longview Cir Roaring Gap, NC 28668
Highlights
- Golf Course Community
- Views of Trees
- Community Lake
- Fitness Center
- Private Membership Available
- Clubhouse
About This Home
As of March 2025Lovely low maintenance home on beautiful, wooded lot in High Meadows Golf and Country Club. You'll love the 1-level living, open floorplan and oversized 2-car garage. Open great room with vaulted ceiling, hardwood floors and gas fireplace adjoins the formal
dining area. The open deck (Trex flooring) overlooks the serene back yard. Spacious primary bedroom with access to large, screened porch features trey ceiling, double walk-in closets and large bath with garden tub and shower. Hallway on opposite side of home leads to 2 ample guest rooms and full bath. A separate laundry room is conveniently located off kitchen to garage. Stairway in garage leads to floored area with potential for additional living area. Home is being sold mostly furnished; a list of exclusions will be provided. This Roaring Gap, NC location provides just the right balance of seclusion and convenience.
Last Agent to Sell the Property
High Meadows Country Club Properties Brokerage Phone: 336-363-3721
Home Details
Home Type
- Single Family
Est. Annual Taxes
- $1,702
Year Built
- Built in 1998
Lot Details
- 0.97 Acre Lot
- Property fronts a private road
Parking
- 2 Car Attached Garage
Home Design
- Cottage
- Wood Frame Construction
- Shingle Roof
- Asphalt Roof
- Vinyl Siding
- Stone Veneer
Interior Spaces
- 1,926 Sq Ft Home
- 1-Story Property
- Tray Ceiling
- Vaulted Ceiling
- Gas Fireplace
- Propane Fireplace
- Views of Trees
- Crawl Space
Kitchen
- Electric Range
- Microwave
- Dishwasher
Bedrooms and Bathrooms
- 3 Bedrooms
- 2 Full Bathrooms
Laundry
- Laundry on main level
- Dryer
- Washer
Outdoor Features
- Covered patio or porch
Schools
- Glade Creek Elementary School
- Alleghany High School
Utilities
- Central Air
- Heat Pump System
- Gas Water Heater
- Cable TV Available
Listing and Financial Details
- Home warranty included in the sale of the property
- Tax Lot 33
- Assessor Parcel Number 4907812155
Community Details
Overview
- Property has a Home Owners Association
- Private Membership Available
- High Meadows Subdivision
- Community Lake
Amenities
- Clubhouse
Recreation
- Golf Course Community
- Tennis Courts
- Pickleball Courts
- Fitness Center
- Community Pool
Map
Home Values in the Area
Average Home Value in this Area
Property History
| Date | Event | Price | Change | Sq Ft Price |
|---|---|---|---|---|
| 03/31/2025 03/31/25 | Sold | $487,966 | -4.1% | $253 / Sq Ft |
| 10/11/2024 10/11/24 | For Sale | $509,000 | -- | $264 / Sq Ft |
Tax History
| Year | Tax Paid | Tax Assessment Tax Assessment Total Assessment is a certain percentage of the fair market value that is determined by local assessors to be the total taxable value of land and additions on the property. | Land | Improvement |
|---|---|---|---|---|
| 2024 | $1,914 | $285,100 | $58,700 | $226,400 |
| 2023 | $1,914 | $285,100 | $58,700 | $226,400 |
| 2022 | $1,914 | $285,100 | $58,700 | $226,400 |
| 2021 | $1,876 | $285,100 | $58,700 | $226,400 |
| 2020 | $1,640 | $247,400 | $45,000 | $202,400 |
| 2019 | $1,575 | $247,400 | $45,000 | $202,400 |
| 2018 | $91 | $247,400 | $45,000 | $202,400 |
| 2017 | $1,338 | $247,500 | $45,000 | $202,500 |
| 2016 | $1,338 | $247,500 | $45,000 | $202,500 |
| 2015 | $1,312 | $247,500 | $45,000 | $202,500 |
| 2014 | $1,285 | $260,600 | $58,000 | $202,600 |
| 2013 | -- | $260,600 | $58,000 | $202,600 |
Mortgage History
| Date | Status | Loan Amount | Loan Type |
|---|---|---|---|
| Open | $439,169 | New Conventional | |
| Closed | $439,169 | New Conventional |
Deed History
| Date | Type | Sale Price | Title Company |
|---|---|---|---|
| Warranty Deed | $488,000 | None Listed On Document | |
| Warranty Deed | $488,000 | None Listed On Document | |
| Warranty Deed | $255,000 | -- |
Similar Homes in the area
Source: High Country Association of REALTORS®
MLS Number: 252279
APN: 4907812155
- #26-k Wildwood Ln Unit 26K
- Lot 6 Hickory Hill Ln
- TBD Longview Cir
- #4-K Oak Dr
- 377 Deer Run Rd
- 89 Rabbit Run
- 994 Ridge Rd
- 45 Fawn Ln
- TBD Deer Run Rd
- 124 Meadow View Rd
- 158 Northview Ridge
- 204 Shady Ln
- 245 Woodcrest Rd
- 186 Woodcrest Rd
- TBD Meadow View Lakeview Dr
- 136 Woodcrest Rd
- 488 Meadow View Rd
- TBD Sunningdale Ct Unit 142
- 442 Country Club Rd
- to be determined Country Club Rd
