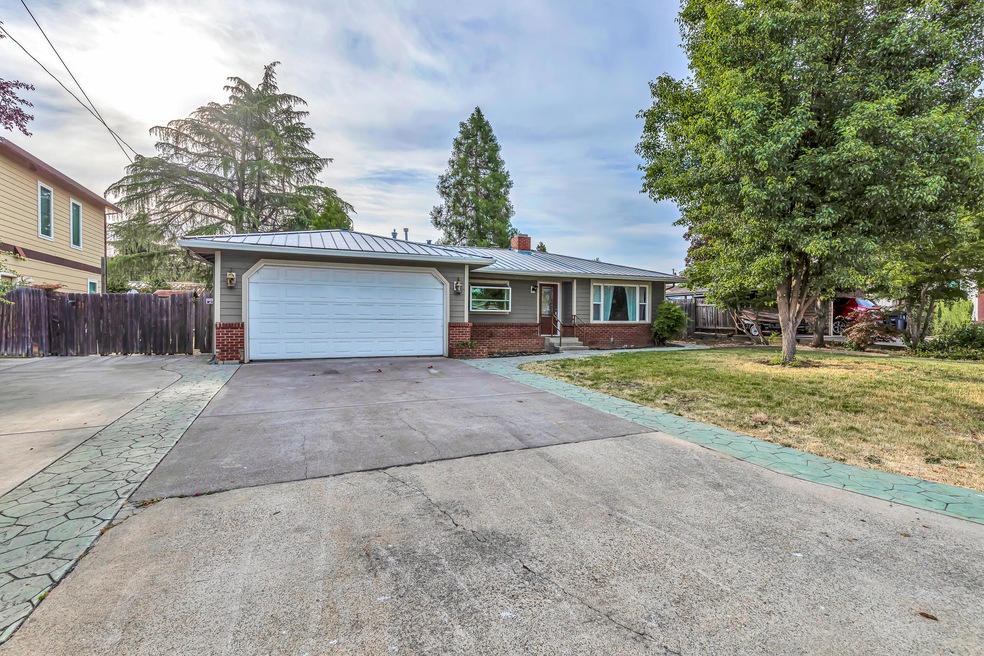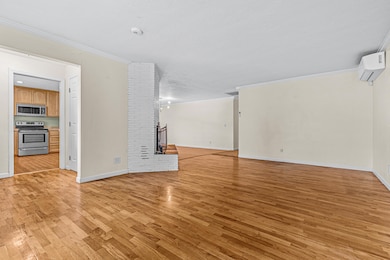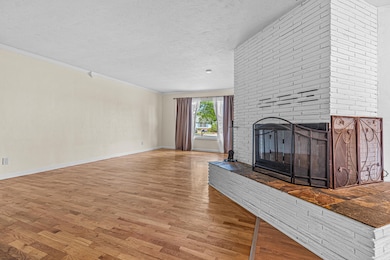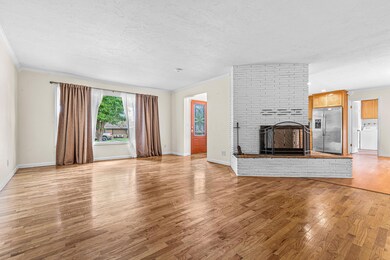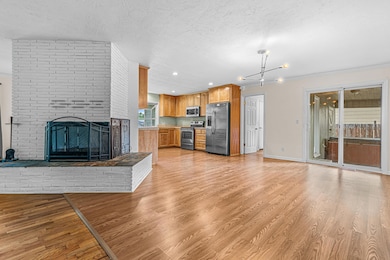
857 Morrison Ave Medford, OR 97504
Estimated payment $2,623/month
Highlights
- Ranch Style House
- No HOA
- Double Vanity
- Wood Flooring
- 2 Car Attached Garage
- Ductless Heating Or Cooling System
About This Home
Experience the convenience of single level living in this remarkable 4-bedroom, 3 full bath home spanning 2,699 sq ft in East Medford. Potential for multi-generational/ multi -family set-up, with 2 ensuite bedrooms & 2 spacious living areas. Beautiful hardwood flooring in the living room & bedrooms & laminate flooring in the expansive great room. 2 fireplaces to provide comfort & warmth in addition to a new mini spit ductless system. Multiple French doors leading to the backyard for seamless indoor-outdoor living. The heart of the home, the great room, impresses with coffered high ceilings, a dry bar, and a built-in entertainment center. The kitchen features tile counters, stainless steel appliances, and brand-new vinyl plank flooring & new dishwasher. One primary ensuite bathroom is a sanctuary with a tile walk-in shower, soaking tub, and dual vanities. Outside, the home shines with fresh Benjamin Moore exterior paint. The home awaits your finishing touches to make it your own.
Home Details
Home Type
- Single Family
Est. Annual Taxes
- $3,017
Year Built
- Built in 1959
Lot Details
- 9,583 Sq Ft Lot
- Level Lot
- Garden
- Property is zoned SFR10, SFR10
Parking
- 2 Car Attached Garage
- Driveway
Home Design
- Ranch Style House
- Frame Construction
- Metal Roof
- Concrete Perimeter Foundation
Interior Spaces
- 2,699 Sq Ft Home
- Dry Bar
- Ceiling Fan
- Wood Burning Fireplace
- Family Room
- Living Room with Fireplace
- Dining Room
- Laundry Room
Kitchen
- Oven
- Range
- Microwave
- Tile Countertops
- Disposal
Flooring
- Wood
- Carpet
- Laminate
- Tile
Bedrooms and Bathrooms
- 4 Bedrooms
- 3 Full Bathrooms
- Double Vanity
- Bathtub with Shower
- Bathtub Includes Tile Surround
Outdoor Features
- Patio
Utilities
- Ductless Heating Or Cooling System
- Heating Available
- Water Heater
Community Details
- No Home Owners Association
- Montcrest Park Unit No 1 Subdivision
- The community has rules related to covenants, conditions, and restrictions
Listing and Financial Details
- Exclusions: Fridge, Hot Tub
- Tax Lot 2000
- Assessor Parcel Number 10022270
Map
Home Values in the Area
Average Home Value in this Area
Tax History
| Year | Tax Paid | Tax Assessment Tax Assessment Total Assessment is a certain percentage of the fair market value that is determined by local assessors to be the total taxable value of land and additions on the property. | Land | Improvement |
|---|---|---|---|---|
| 2024 | $3,115 | $208,110 | $69,020 | $139,090 |
| 2023 | $3,017 | $202,050 | $67,000 | $135,050 |
| 2022 | $2,937 | $202,050 | $67,000 | $135,050 |
| 2021 | $2,869 | $196,170 | $65,050 | $131,120 |
| 2020 | $2,787 | $190,460 | $63,150 | $127,310 |
| 2019 | $2,842 | $179,540 | $59,530 | $120,010 |
| 2018 | $2,635 | $174,320 | $57,790 | $116,530 |
| 2017 | $2,484 | $174,320 | $57,790 | $116,530 |
| 2016 | $2,488 | $164,330 | $54,480 | $109,850 |
| 2015 | $2,392 | $164,330 | $52,270 | $112,060 |
| 2014 | $2,300 | $154,910 | $49,260 | $105,650 |
Property History
| Date | Event | Price | Change | Sq Ft Price |
|---|---|---|---|---|
| 12/20/2024 12/20/24 | Pending | -- | -- | -- |
| 11/27/2024 11/27/24 | Off Market | $425,000 | -- | -- |
| 10/09/2024 10/09/24 | Price Changed | $425,000 | -5.5% | $157 / Sq Ft |
| 09/11/2024 09/11/24 | Price Changed | $449,900 | -5.3% | $167 / Sq Ft |
| 06/24/2024 06/24/24 | For Sale | $475,000 | -- | $176 / Sq Ft |
Deed History
| Date | Type | Sale Price | Title Company |
|---|---|---|---|
| Deed In Lieu Of Foreclosure | $393,024 | None Listed On Document | |
| Warranty Deed | $350,000 | First American | |
| Warranty Deed | $215,000 | Fidelity Natl Title Co Of Or | |
| Trustee Deed | $320,253 | Ticor Title | |
| Warranty Deed | $158,500 | Amerititle |
Mortgage History
| Date | Status | Loan Amount | Loan Type |
|---|---|---|---|
| Open | $120,000 | New Conventional | |
| Previous Owner | $356,000 | Purchase Money Mortgage | |
| Previous Owner | $95,000 | New Conventional | |
| Previous Owner | $172,000 | Purchase Money Mortgage | |
| Previous Owner | $50,000 | Credit Line Revolving | |
| Previous Owner | $281,250 | Unknown | |
| Previous Owner | $126,800 | No Value Available |
Similar Homes in Medford, OR
Source: Southern Oregon MLS
MLS Number: 220185202
APN: 10022270
- 857 Morrison Ave
- 2833 Rosemont Ave
- 3126 Alameda St Unit 412
- 1001 Olympic Ave
- 3307 Edgewater Dr
- 1300 E Barnett Rd
- 3595 E Barnett Rd
- 935 Village Cir
- 744 Fernwood Dr
- 3378 Creek View Dr
- 821 Sherbrook Ave
- 2725 Randolph St
- 2509 Argonne Ave
- 703 Summerwood Dr
- 2675 Freedom Way
- 781 Eastridge Dr
- 1451 Yellowstone Ave
- 2621 Siskiyou Blvd
- 2613 Siskiyou Blvd
- 2747 Jessica Cir
