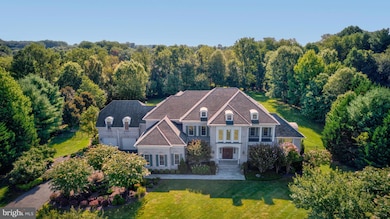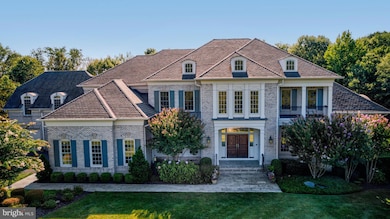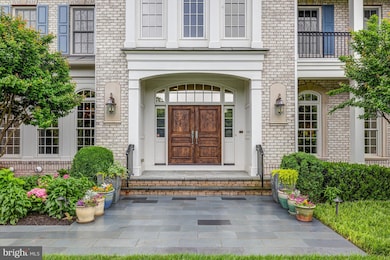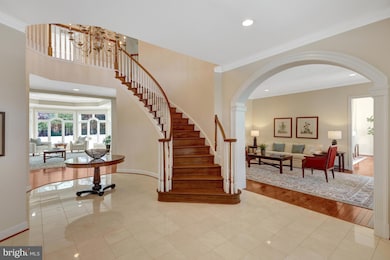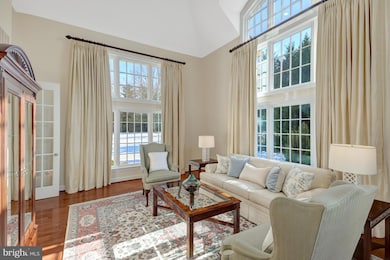
857 Nicholas Run Dr Great Falls, VA 22066
Estimated payment $19,455/month
Highlights
- Second Kitchen
- Home Theater
- View of Trees or Woods
- Forestville Elementary School Rated A
- Gourmet Kitchen
- Curved or Spiral Staircase
About This Home
Multi-generational living at its best in this expansive Gulick Woodley model featuring over 9000 square feet of living space with an elevator to all 3 levels and 2nd kitchen in the lower level. The home is perfectly situated in a desirable enclave with a gorgeous, flat, and private yard. Upon entry, natural light floods the interior, highlighting the seamless flow between the gourmet kitchen, breakfast room, sunlit sunroom and cozy family room. Whether hosting elegant parties or casual gatherings, the versatile floor plan effortlessly caters to every occasion. The upper level offers a spacious owner's suite boasting three large walk-in closets and a spa-like bathroom as well as four additional bedrooms each with their own ensuite bathroom and walk-in closets. A versatile bonus room above the 4-car garage offers endless possibilities including second home office or potential bedroom. The lower level is a sanctuary for leisure and entertainment, featuring a full kitchen and wet bar for casual get-togethers, or additional living space for extended family. Unwind in the home theater, stay active in the exercise room, or engage in a friendly game of billiards or ping pong in this sprawling space with walk-up doors. Outside, a spacious patio beckons, providing the perfect setting for alfresco dining and enjoying the serene surroundings. Seize the opportunity to make this extraordinary residence your own.
Open House Schedule
-
Sunday, April 27, 20252:00 to 4:00 pm4/27/2025 2:00:00 PM +00:004/27/2025 4:00:00 PM +00:00Add to Calendar
Home Details
Home Type
- Single Family
Est. Annual Taxes
- $30,729
Year Built
- Built in 2008
Lot Details
- 1.77 Acre Lot
- Cul-De-Sac
- Property is zoned 100
HOA Fees
- $150 Monthly HOA Fees
Parking
- 4 Car Attached Garage
- Front Facing Garage
- Side Facing Garage
- Garage Door Opener
Home Design
- Colonial Architecture
- Brick Exterior Construction
- Shingle Roof
- Concrete Perimeter Foundation
Interior Spaces
- Property has 3 Levels
- Wet Bar
- Curved or Spiral Staircase
- Dual Staircase
- Crown Molding
- Wainscoting
- Tray Ceiling
- Two Story Ceilings
- Recessed Lighting
- 2 Fireplaces
- Gas Fireplace
- Mud Room
- Entrance Foyer
- Family Room Off Kitchen
- Sitting Room
- Living Room
- Formal Dining Room
- Home Theater
- Recreation Room
- Bonus Room
- Game Room
- Conservatory Room
- Sun or Florida Room
- Views of Woods
- Basement Fills Entire Space Under The House
Kitchen
- Gourmet Kitchen
- Second Kitchen
- Breakfast Room
- Butlers Pantry
- Built-In Oven
- Six Burner Stove
- Cooktop with Range Hood
- Dishwasher
- Stainless Steel Appliances
- Kitchen Island
- Upgraded Countertops
- Disposal
Flooring
- Wood
- Carpet
Bedrooms and Bathrooms
- 6 Bedrooms
- En-Suite Primary Bedroom
- En-Suite Bathroom
- Walk-In Closet
- Bathtub with Shower
Laundry
- Laundry Room
- Laundry on main level
- Dryer
- Washer
Schools
- Forestville Elementary School
- Cooper Middle School
- Langley High School
Utilities
- Forced Air Heating and Cooling System
- Natural Gas Water Heater
- Septic Equal To The Number Of Bedrooms
Additional Features
- Accessible Elevator Installed
- Patio
Community Details
- Built by GULICK GROUP
- Grovemont Subdivision, Woodley Floorplan
Listing and Financial Details
- Assessor Parcel Number 0073 15 0003
Map
Home Values in the Area
Average Home Value in this Area
Tax History
| Year | Tax Paid | Tax Assessment Tax Assessment Total Assessment is a certain percentage of the fair market value that is determined by local assessors to be the total taxable value of land and additions on the property. | Land | Improvement |
|---|---|---|---|---|
| 2024 | $27,225 | $2,350,010 | $804,000 | $1,546,010 |
| 2023 | $26,178 | $2,319,700 | $804,000 | $1,515,700 |
| 2022 | $25,840 | $2,259,700 | $744,000 | $1,515,700 |
| 2021 | $23,059 | $1,965,000 | $647,000 | $1,318,000 |
| 2020 | $23,297 | $1,968,500 | $647,000 | $1,321,500 |
| 2019 | $11,169 | $1,968,500 | $647,000 | $1,321,500 |
| 2018 | $23,108 | $2,009,370 | $647,000 | $1,362,370 |
| 2017 | $23,329 | $2,009,370 | $647,000 | $1,362,370 |
| 2016 | $24,772 | $2,138,290 | $647,000 | $1,491,290 |
| 2015 | $25,470 | $2,282,260 | $647,000 | $1,635,260 |
| 2014 | $25,935 | $2,329,170 | $647,000 | $1,682,170 |
Property History
| Date | Event | Price | Change | Sq Ft Price |
|---|---|---|---|---|
| 02/14/2025 02/14/25 | For Sale | $2,999,999 | -- | $296 / Sq Ft |
Deed History
| Date | Type | Sale Price | Title Company |
|---|---|---|---|
| Deed | -- | None Listed On Document | |
| Interfamily Deed Transfer | -- | None Available | |
| Special Warranty Deed | $2,820,034 | -- |
Mortgage History
| Date | Status | Loan Amount | Loan Type |
|---|---|---|---|
| Previous Owner | $1,140,000 | Adjustable Rate Mortgage/ARM | |
| Previous Owner | $1,500,000 | New Conventional | |
| Previous Owner | $1,839,500 | New Conventional | |
| Previous Owner | $1,839,500 | New Conventional |
Similar Homes in Great Falls, VA
Source: Bright MLS
MLS Number: VAFX2221916
APN: 0073-15-0003
- 10734 Wynkoop Dr
- 923 Riva Ridge Dr
- 1039 Aziza Ct
- 1016 Cheska Ct
- 10622 Runaway Ln
- 10907 Great Point Ct
- 11102 Bowen Ave
- 857 Forestville Meadows Dr
- 1072 Utterback Store Rd
- 10811 Lockmeade Ct
- 816 Polo Place
- 10447 New Ascot Dr
- 11015 Ramsdale Ct
- 11010 Ramsdale Ct
- 729 Ellsworth Ave
- 10306 Elizabeth St
- 808 Crews Rd
- 10554 Fox Forest Dr
- 803 Blacks Hill Rd
- 1155 Meadowlook Ct

