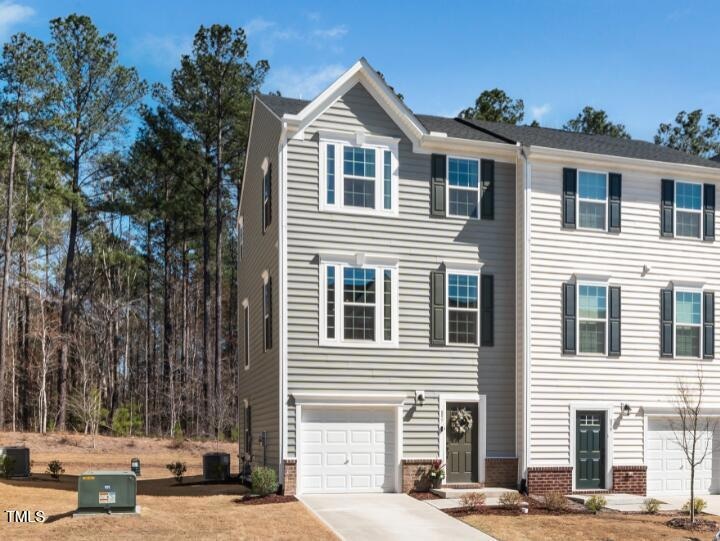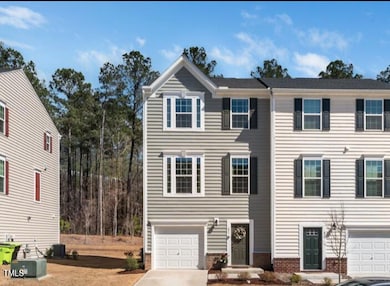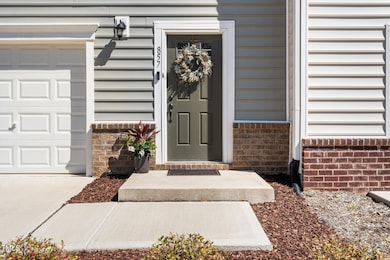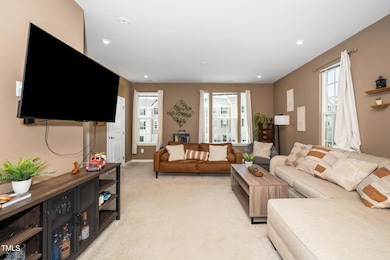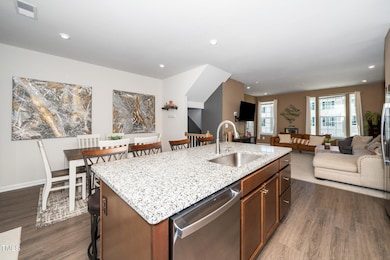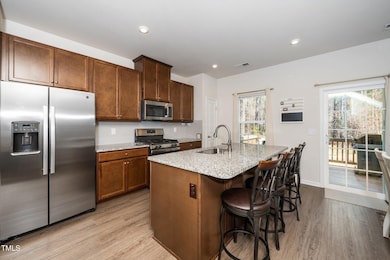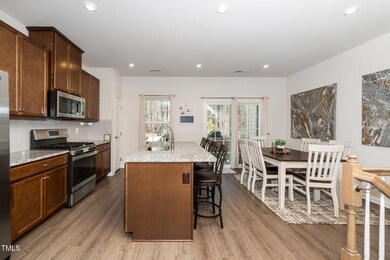
857 Romeria Dr Durham, NC 27713
Campus Hills NeighborhoodEstimated payment $2,516/month
Highlights
- View of Trees or Woods
- Deck
- Bonus Room
- Open Floorplan
- Transitional Architecture
- End Unit
About This Home
This 2023 END UNIT townhome offers both charm and convenience with a serene wooded view right in your backyard. Featuring a one-car garage and a versatile bonus room, the perfect space for a home office, gym, or additional living area! Step outside to the grilling deck, located just off the kitchen, ideal for outdoor dining and entertaining. Stainless steel appliances, granite countertops, gas range, built-in microwave, large island with a deep soaking sink, and upgraded tile backsplash grace the kitchen. The spacious primary bedroom boasts a beautiful tray ceiling and a generous walk-in closet. The double shower heads also add a touch of luxury to your retreat. With its thoughtful layout and extra natural light, this townhome provides the perfect balance of sophistication, comfort, and style. Community amenities include playground, beach volleyball, dog park, and nearby walking trails! Located just minutes to Duke University, Durham Performing Arts Center, Southpoint Mall , and RDU International airport!
Townhouse Details
Home Type
- Townhome
Est. Annual Taxes
- $3,239
Year Built
- Built in 2023
Lot Details
- 2,614 Sq Ft Lot
- End Unit
- 1 Common Wall
HOA Fees
- $126 Monthly HOA Fees
Parking
- 1 Car Attached Garage
- Private Driveway
- Additional Parking
- 1 Open Parking Space
Property Views
- Woods
- Forest
- Neighborhood
Home Design
- Transitional Architecture
- Traditional Architecture
- Tri-Level Property
- Slab Foundation
- Shingle Roof
- Vinyl Siding
Interior Spaces
- 1,754 Sq Ft Home
- Open Floorplan
- Tray Ceiling
- Smooth Ceilings
- High Ceiling
- Ceiling Fan
- Recessed Lighting
- Entrance Foyer
- Living Room
- Combination Kitchen and Dining Room
- Bonus Room
- Storage
Kitchen
- Eat-In Kitchen
- Dishwasher
- Stainless Steel Appliances
- Kitchen Island
- Granite Countertops
Flooring
- Carpet
- Luxury Vinyl Tile
Bedrooms and Bathrooms
- 3 Bedrooms
- Walk-In Closet
- Separate Shower in Primary Bathroom
- Walk-in Shower
Laundry
- Laundry on upper level
- Dryer
- Washer
Outdoor Features
- Deck
- Patio
Schools
- Fayetteville Elementary School
- Lowes Grove Middle School
- Hillside High School
Utilities
- Central Heating and Cooling System
Community Details
- Association fees include ground maintenance, maintenance structure
- Real Manage Association, Phone Number (866) 473-2573
- Townes At Courtney Creek Subdivision
Listing and Financial Details
- Assessor Parcel Number 0830-20-0697
Map
Home Values in the Area
Average Home Value in this Area
Tax History
| Year | Tax Paid | Tax Assessment Tax Assessment Total Assessment is a certain percentage of the fair market value that is determined by local assessors to be the total taxable value of land and additions on the property. | Land | Improvement |
|---|---|---|---|---|
| 2024 | $3,239 | $232,179 | $60,000 | $172,179 |
| 2023 | $786 | $60,000 | $60,000 | $0 |
Property History
| Date | Event | Price | Change | Sq Ft Price |
|---|---|---|---|---|
| 04/17/2025 04/17/25 | Price Changed | $379,900 | -2.6% | $217 / Sq Ft |
| 03/20/2025 03/20/25 | For Sale | $390,000 | -- | $222 / Sq Ft |
Deed History
| Date | Type | Sale Price | Title Company |
|---|---|---|---|
| Special Warranty Deed | $365,500 | None Listed On Document |
Mortgage History
| Date | Status | Loan Amount | Loan Type |
|---|---|---|---|
| Open | $347,201 | No Value Available | |
| Closed | $347,201 | New Conventional |
Similar Homes in Durham, NC
Source: Doorify MLS
MLS Number: 10083695
APN: 232157
- 853 Romeria Dr
- 703 Tambor Rd
- 713 Tambor Rd
- 1226 Helms St
- 1222 Helms St
- 1218 Helms St
- 1904/1906 N Carolina 55
- 1022 Azimuth Dr
- 1364 Chowan Ave
- 1402 Chowan Ave
- 1404 Chowan Ave
- 1368 Chowan Ave
- 1019 Navigon Dr
- 1154 Romeria Dr
- 923 Selby Ave
- 925 Selby Ave
- 935 Selby Ave
- 937 Selby Ave
- 1123 Latitude Dr
- 1103 Apogee Dr
