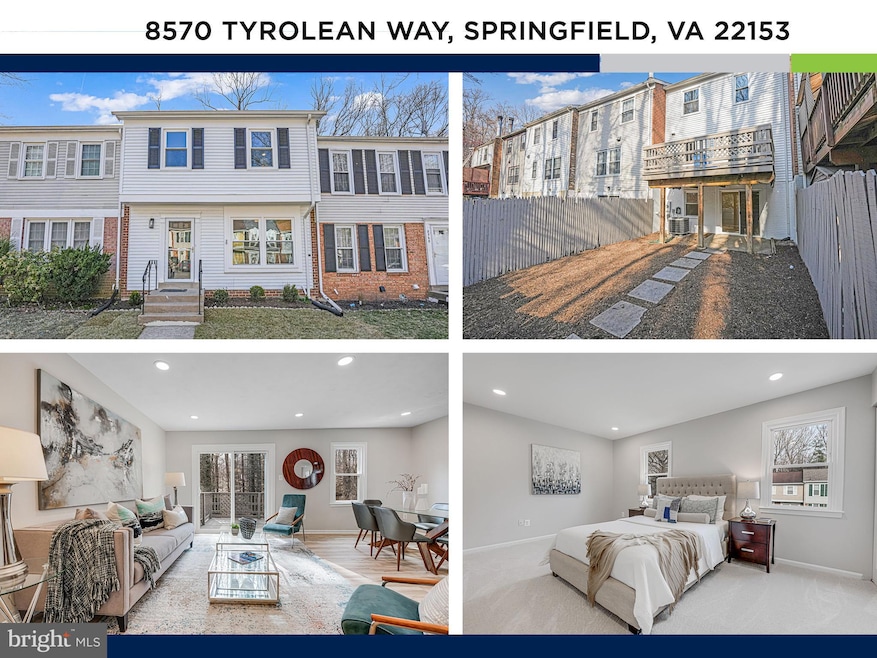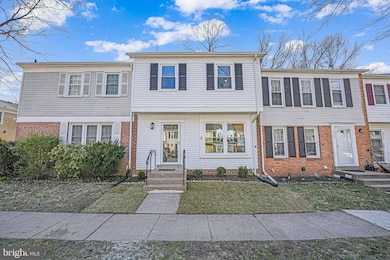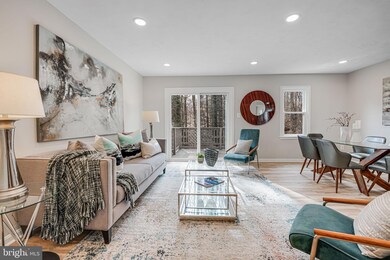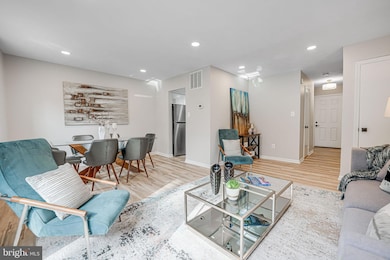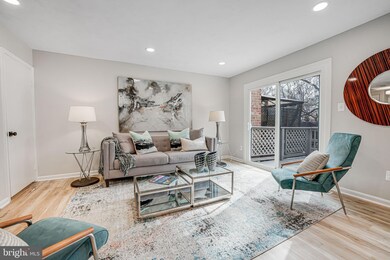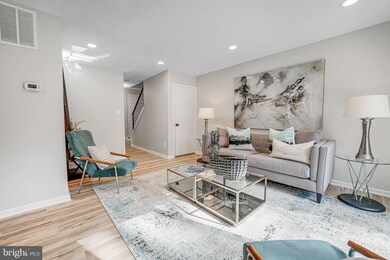
8570 Tyrolean Way Springfield, VA 22153
Newington Forest NeighborhoodHighlights
- Deck
- Traditional Floor Plan
- Stainless Steel Appliances
- Hunt Valley Elementary School Rated A
- Traditional Architecture
- Eat-In Kitchen
About This Home
As of April 2025Prepare to be amazed by this beautifully renovated, light-filled townhome with a walkout basement in the highly sought-after West Springfield school district! From the moment you step inside, you’ll be captivated by the wide-plank luxury floors, fresh bright paint, and recessed lighting that create a warm and inviting ambiance. The stunning gourmet kitchen is a true showstopper, boasting brand-new soft-close hardwood cabinetry, quartz countertops, elegant gold accents, and sleek stainless steel appliances. Designed for effortless entertaining, the open-concept family and dining area flows seamlessly from the kitchen, providing the perfect space to gather and make lasting memories.
Step through the sliding glass doors on a crisp spring morning to let in the fresh air, enjoy coffee on the expansive back deck, or dine al fresco under the stars! Upstairs, you’ll find three spacious bedrooms and two beautifully updated bathrooms, including a sunlit primary suite with large closets and a stylish en-suite bath featuring new custom tile and a modern vanity.
The incredible walkout basement offers endless possibilities—use it as a bonus living room, home office, workout space, or guest retreat! A massive storage room on this level is perfect for keeping seasonal items and holiday décor neatly tucked away. Outside, the fully fenced backyard is an ideal space for pets, gardening, playtime, or pure relaxation.
This home is packed with major upgrades, including double-pane windows, custom iron designer railings, fresh exterior paint, a brand-new front door, and all-new lighting. The location is unbeatable! This home is zoned for top-rated schools—Hunt Valley ES (7/10), Irving Middle (6/10), and West Springfield High (9/10) according to GreatSchools. Commuters will love the easy access to I-95, the Lorton VRE (under 3.7 miles), and Fort Belvoir (under 9 miles). Plus, you’re just minutes from shopping and dining at Crosspointe Market Village (2.2 miles), Saratoga Shopping Center (3.7 miles), Costco (4.7 miles), and Whole Foods at Springfield Plaza (5.9 miles).
Don’t miss your chance to own this incredible home—schedule your tour today!
Townhouse Details
Home Type
- Townhome
Est. Annual Taxes
- $5,367
Year Built
- Built in 1979
Lot Details
- 1,400 Sq Ft Lot
- Property is Fully Fenced
- Property is in excellent condition
HOA Fees
- $65 Monthly HOA Fees
Home Design
- Traditional Architecture
- Brick Exterior Construction
- Aluminum Siding
- Concrete Perimeter Foundation
Interior Spaces
- Property has 3 Levels
- Traditional Floor Plan
- Double Pane Windows
- Combination Dining and Living Room
Kitchen
- Eat-In Kitchen
- Built-In Microwave
- Dishwasher
- Stainless Steel Appliances
- Disposal
Flooring
- Carpet
- Ceramic Tile
- Luxury Vinyl Plank Tile
Bedrooms and Bathrooms
- 3 Bedrooms
- Bathtub with Shower
Laundry
- Dryer
- Washer
Finished Basement
- Walk-Out Basement
- Basement Fills Entire Space Under The House
- Rear Basement Entry
- Laundry in Basement
Parking
- 2 Open Parking Spaces
- 2 Parking Spaces
- Parking Lot
Outdoor Features
- Deck
- Patio
Schools
- Hunt Valley Elementary School
- Irving Middle School
- West Springfield High School
Utilities
- Central Air
- Heat Pump System
- Electric Water Heater
Community Details
- Association fees include common area maintenance, snow removal
- Burgoyne Forest West Subdivision
Listing and Financial Details
- Tax Lot 27
- Assessor Parcel Number 0981 07 0027
Map
Home Values in the Area
Average Home Value in this Area
Property History
| Date | Event | Price | Change | Sq Ft Price |
|---|---|---|---|---|
| 04/18/2025 04/18/25 | Sold | $600,000 | 0.0% | $340 / Sq Ft |
| 03/25/2025 03/25/25 | Price Changed | $599,990 | 0.0% | $340 / Sq Ft |
| 03/18/2025 03/18/25 | For Sale | $600,000 | -- | $340 / Sq Ft |
Tax History
| Year | Tax Paid | Tax Assessment Tax Assessment Total Assessment is a certain percentage of the fair market value that is determined by local assessors to be the total taxable value of land and additions on the property. | Land | Improvement |
|---|---|---|---|---|
| 2024 | $5,367 | $463,290 | $175,000 | $288,290 |
| 2023 | $4,822 | $427,250 | $150,000 | $277,250 |
| 2022 | $4,540 | $397,000 | $135,000 | $262,000 |
| 2021 | $4,395 | $374,510 | $125,000 | $249,510 |
| 2020 | $4,063 | $343,280 | $105,000 | $238,280 |
| 2019 | $3,927 | $331,810 | $100,000 | $231,810 |
| 2018 | $3,685 | $320,420 | $95,000 | $225,420 |
| 2017 | $3,552 | $305,960 | $90,000 | $215,960 |
| 2016 | $3,545 | $305,960 | $90,000 | $215,960 |
| 2015 | $3,415 | $305,960 | $90,000 | $215,960 |
| 2014 | $3,214 | $288,680 | $83,000 | $205,680 |
Mortgage History
| Date | Status | Loan Amount | Loan Type |
|---|---|---|---|
| Open | $139,680 | No Value Available | |
| Previous Owner | $118,500 | No Value Available |
Deed History
| Date | Type | Sale Price | Title Company |
|---|---|---|---|
| Deed | $144,000 | -- | |
| Deed | $119,500 | -- |
Similar Homes in Springfield, VA
Source: Bright MLS
MLS Number: VAFX2225444
APN: 0981-07-0027
- 8613 Groveland Dr
- 8737 Pohick Rd
- 8692 Young Ct
- 7711 Cumbertree Ct
- 8312 Timber Brook Ln
- 8307 Southstream Run
- 8300 Old Tree Ct
- 8414 Sweet Pine Ct
- 8701 Shadowlake Way
- 8418 Sweet Pine Ct
- 7903 Bubbling Brook Cir
- 7924 Forest Path Way
- 7567 Cloud Ct
- 7807 Roundabout Way
- 8422 Golden Aspen Ct
- 8663 Maple Glen Ct
- 8188 Curving Creek Ct
- 8177 Willowdale Ct
- 8121 Steeple Chase Ct
- 8062 Steeple Chase Ct
