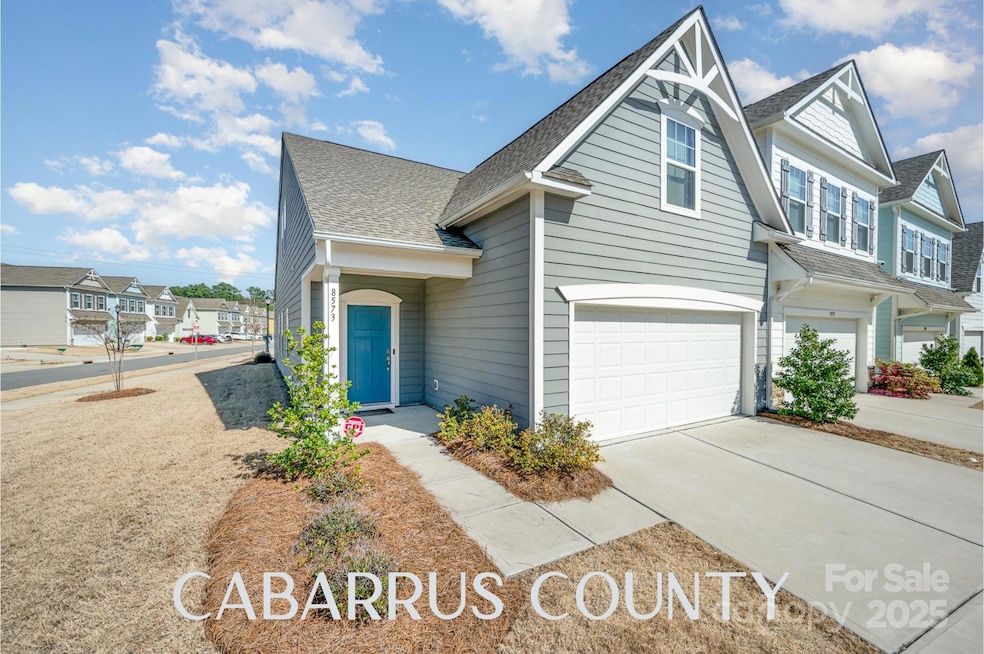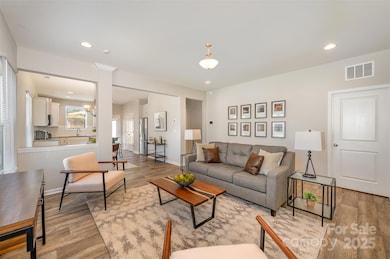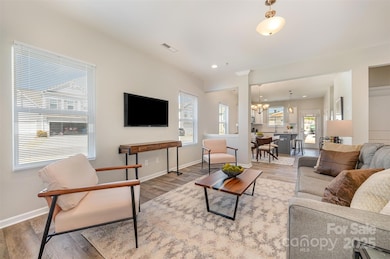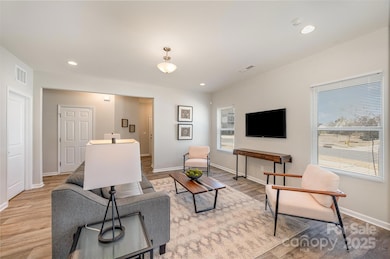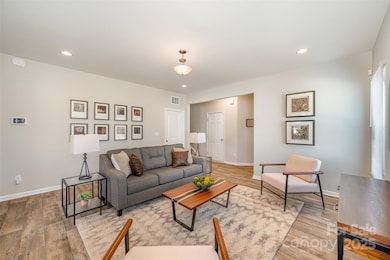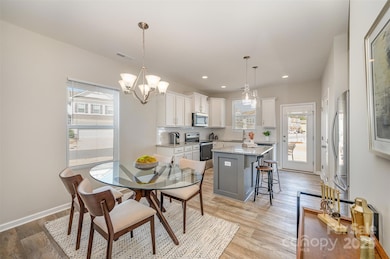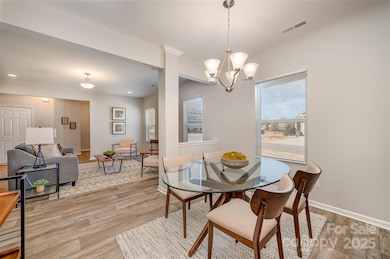
8573 River Ridge Dr Charlotte, NC 28213
Estimated payment $2,572/month
Highlights
- Open Floorplan
- End Unit
- Covered patio or porch
- Harrisburg Elementary School Rated A
- Lawn
- 2 Car Attached Garage
About This Home
Desirable CABARRUS COUNTY location currently zoned for highly rated schools. Craftsman style end unit with main level primary suite! Only neighbors on one side & extra side windows, even more natural light. Open entertaining floor plan with gourmet kitchen. Crisp white cabinetry accented by designer grey island, granite, & stainless appliances. LVP wood floors thru main living areas in perfect light color, both grey & warm brown tones. Oversized kitchen pantry! Spacious primary bedroom with trey ceiling, dual sinks with granite counters & upgraded tile finishes. Walk-in primary closet. Large laundry room with included washer & dryer, storage space, & folding counter. Upstairs loft is great for a desk or reading nook. Huge walk-in attic storage, no more climbing thru a tiny attic opening. Move-in ready; fridge, washer, & dryer included! Farmington at Rocky River is 185-acre master planned community of homes, retail & office; walk to shops & restaurants, love where you live.
Listing Agent
Allen Tate Huntersville Brokerage Email: Amy.Baker@allentate.com License #256634

Townhouse Details
Home Type
- Townhome
Est. Annual Taxes
- $3,717
Year Built
- Built in 2020
Lot Details
- Lot Dimensions are 21x84x34x103x38
- End Unit
- Lawn
HOA Fees
- $200 Monthly HOA Fees
Parking
- 2 Car Attached Garage
- Driveway
Home Design
- Slab Foundation
Interior Spaces
- 1.5-Story Property
- Open Floorplan
- Wired For Data
- Insulated Windows
Kitchen
- Electric Range
- Microwave
- Dishwasher
- Kitchen Island
- Disposal
Flooring
- Tile
- Vinyl
Bedrooms and Bathrooms
- Walk-In Closet
Laundry
- Laundry Room
- Dryer
- Washer
Outdoor Features
- Covered patio or porch
Schools
- Harrisburg Elementary School
- Hickory Ridge Middle School
- Hickory Ridge High School
Utilities
- Central Heating and Cooling System
- Heat Pump System
- Electric Water Heater
- Cable TV Available
Community Details
- Superior Management Association, Phone Number (704) 875-7299
- Longfield Commons Condos
- Built by True Homes
- Longfield Commons Subdivision, Tremizo Floorplan
- Mandatory home owners association
Listing and Financial Details
- Assessor Parcel Number 5506-07-0187-0000
Map
Home Values in the Area
Average Home Value in this Area
Tax History
| Year | Tax Paid | Tax Assessment Tax Assessment Total Assessment is a certain percentage of the fair market value that is determined by local assessors to be the total taxable value of land and additions on the property. | Land | Improvement |
|---|---|---|---|---|
| 2024 | $3,717 | $376,990 | $80,000 | $296,990 |
| 2023 | $2,799 | $238,230 | $50,000 | $188,230 |
| 2022 | $2,799 | $238,230 | $50,000 | $188,230 |
| 2021 | $2,609 | $238,230 | $50,000 | $188,230 |
Property History
| Date | Event | Price | Change | Sq Ft Price |
|---|---|---|---|---|
| 04/25/2025 04/25/25 | Price Changed | $370,000 | -1.3% | $204 / Sq Ft |
| 04/02/2025 04/02/25 | Price Changed | $375,000 | -2.6% | $206 / Sq Ft |
| 03/15/2025 03/15/25 | For Sale | $385,000 | -- | $212 / Sq Ft |
Deed History
| Date | Type | Sale Price | Title Company |
|---|---|---|---|
| Warranty Deed | $260,000 | Independence Title Group Llc |
Mortgage History
| Date | Status | Loan Amount | Loan Type |
|---|---|---|---|
| Open | $208,000 | New Conventional |
Similar Homes in the area
Source: Canopy MLS (Canopy Realtor® Association)
MLS Number: 4231571
APN: 5506-07-0187-0000
- 428 Nathaniel Dale Place Unit BRX0044
- 432 Nathaniel Dale Place Unit BRX0043
- 436 Nathaniel Dale Place Unit BRX0042
- 440 Nathaniel Dale Place Unit BRX0041
- 441 Nathaniel Dale Place Unit BRX0035
- 437 Nathaniel Dale Place Unit BRX0034
- 429 Nathaniel Dale Place Unit BRX0032
- 425 Nathaniel Dale Place Unit BRX0031
- 5948 River Meadow Ct
- 4968 Sunburst Ln
- 4221 Coulter Crossing
- 13510 Brandon Trail Dr
- 16306 Hayfield Rd
- 5850 Strathmore Ct
- 1028 Grays Mill Rd
- 5919 Wetlands Alley
- 5911 Wetlands Alley
- 5680 Clear Creek Ln
- 8912 Connover Hall Ave
- 8915 Nettleton Ave
