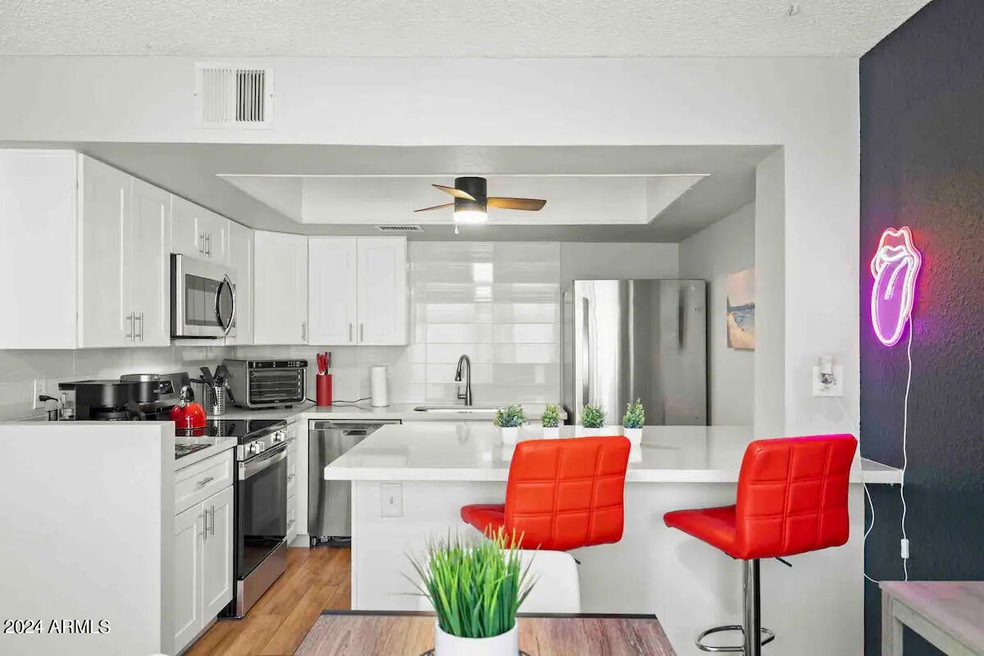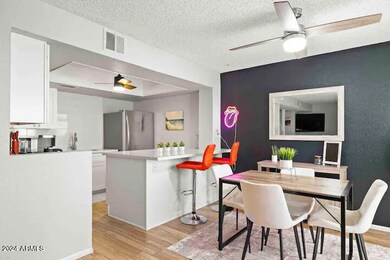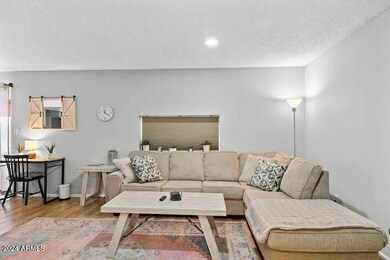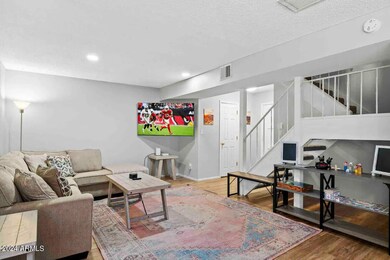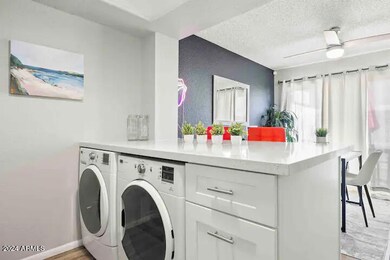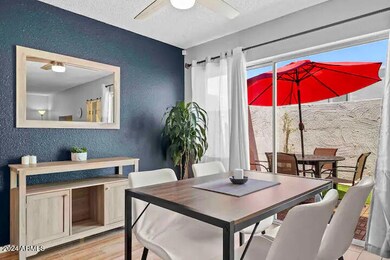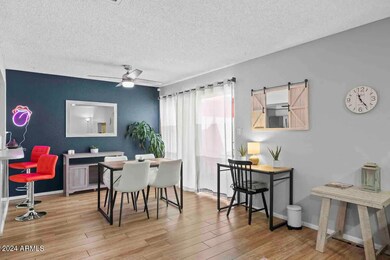
8578 E Indian School Rd Unit J Scottsdale, AZ 85251
Indian Bend NeighborhoodHighlights
- Contemporary Architecture
- End Unit
- Patio
- Navajo Elementary School Rated A-
- Heated Community Pool
- Property is near a bus stop
About This Home
As of October 2024This premium Old Town corner unit townhome offers the perfect mix of location and convenience. With two bedrooms, one and a half baths, and two covered parking spots, this two-story home is designed for comfortable living. The main level features wood-look ceramic floors in the open-concept living and dining areas, which lead to a private patio. The fully updated kitchen includes new appliances, updated lighting, a breakfast bar, and ample cabinet space. Upstairs, the master bedroom boasts a new sliding barn door, a sleek ceiling fan, and a walk-in closet. Durable laminate wood flooring runs throughout the second floor, and large windows bring in plenty of natural light. Currently performing STR.
Enjoy the back patio with space for furniture, grilling, and a small grassy area perfect for pets.
The community also offers a pool and spa. Just minutes from Old Town Scottsdale, you'll be close to dining, nightlife, the airport, and hiking trails.
Townhouse Details
Home Type
- Townhome
Est. Annual Taxes
- $579
Year Built
- Built in 1973
Lot Details
- 609 Sq Ft Lot
- End Unit
- 1 Common Wall
- Block Wall Fence
- Grass Covered Lot
HOA Fees
- $230 Monthly HOA Fees
Home Design
- Contemporary Architecture
- Wood Frame Construction
- Foam Roof
- Stucco
Interior Spaces
- 1,218 Sq Ft Home
- 2-Story Property
- Ceiling Fan
- Laminate Flooring
Kitchen
- Kitchen Updated in 2024
- Laminate Countertops
Bedrooms and Bathrooms
- 2 Bedrooms
- Primary Bathroom is a Full Bathroom
- 1.5 Bathrooms
Parking
- 2 Carport Spaces
- Assigned Parking
Outdoor Features
- Patio
- Outdoor Storage
Location
- Property is near a bus stop
Schools
- Navajo Elementary School
- Mohave Middle School
- Saguaro High School
Utilities
- Refrigerated Cooling System
- Heating Available
- High Speed Internet
- Cable TV Available
Listing and Financial Details
- Tax Lot 72
- Assessor Parcel Number 173-55-428
Community Details
Overview
- Association fees include roof repair, insurance, sewer, ground maintenance, street maintenance, front yard maint, trash, roof replacement
- Assoc Property Mgmt Association, Phone Number (480) 941-1077
- Casita Real Subdivision
Recreation
- Heated Community Pool
- Community Spa
Map
Home Values in the Area
Average Home Value in this Area
Property History
| Date | Event | Price | Change | Sq Ft Price |
|---|---|---|---|---|
| 10/24/2024 10/24/24 | Sold | $380,000 | 0.0% | $312 / Sq Ft |
| 10/21/2024 10/21/24 | For Sale | $380,000 | 0.0% | $312 / Sq Ft |
| 10/17/2024 10/17/24 | For Sale | $380,000 | 0.0% | $312 / Sq Ft |
| 09/19/2024 09/19/24 | Pending | -- | -- | -- |
| 09/17/2024 09/17/24 | For Sale | $380,000 | +20.6% | $312 / Sq Ft |
| 11/17/2022 11/17/22 | Sold | $315,000 | 0.0% | $259 / Sq Ft |
| 10/15/2022 10/15/22 | Pending | -- | -- | -- |
| 10/14/2022 10/14/22 | Price Changed | $315,000 | -1.6% | $259 / Sq Ft |
| 09/28/2022 09/28/22 | Price Changed | $320,000 | -4.4% | $263 / Sq Ft |
| 09/16/2022 09/16/22 | Price Changed | $334,900 | -0.9% | $275 / Sq Ft |
| 09/07/2022 09/07/22 | Price Changed | $338,000 | -2.0% | $278 / Sq Ft |
| 09/01/2022 09/01/22 | Price Changed | $345,000 | -1.4% | $283 / Sq Ft |
| 08/20/2022 08/20/22 | Price Changed | $350,000 | -2.8% | $287 / Sq Ft |
| 08/10/2022 08/10/22 | For Sale | $360,000 | +20.0% | $296 / Sq Ft |
| 06/16/2021 06/16/21 | Sold | $300,000 | +3.4% | $246 / Sq Ft |
| 05/16/2021 05/16/21 | Pending | -- | -- | -- |
| 05/12/2021 05/12/21 | For Sale | $290,000 | -- | $238 / Sq Ft |
Tax History
| Year | Tax Paid | Tax Assessment Tax Assessment Total Assessment is a certain percentage of the fair market value that is determined by local assessors to be the total taxable value of land and additions on the property. | Land | Improvement |
|---|---|---|---|---|
| 2025 | $687 | $10,159 | -- | -- |
| 2024 | $679 | $9,676 | -- | -- |
| 2023 | $679 | $26,730 | $5,340 | $21,390 |
| 2022 | $645 | $22,700 | $4,540 | $18,160 |
| 2021 | $685 | $19,610 | $3,920 | $15,690 |
| 2020 | $679 | $19,080 | $3,810 | $15,270 |
| 2019 | $655 | $16,900 | $3,380 | $13,520 |
| 2018 | $634 | $13,410 | $2,680 | $10,730 |
| 2017 | $608 | $12,360 | $2,470 | $9,890 |
| 2016 | $596 | $10,710 | $2,140 | $8,570 |
| 2015 | $567 | $8,370 | $1,670 | $6,700 |
Mortgage History
| Date | Status | Loan Amount | Loan Type |
|---|---|---|---|
| Previous Owner | $285,000 | New Conventional | |
| Previous Owner | $220,000 | Purchase Money Mortgage | |
| Previous Owner | $161,500 | New Conventional | |
| Previous Owner | $49,470 | New Conventional |
Deed History
| Date | Type | Sale Price | Title Company |
|---|---|---|---|
| Warranty Deed | $465,000 | Pioneer Title Agency | |
| Warranty Deed | $380,000 | Standard Title | |
| Cash Sale Deed | $83,500 | Great American Title | |
| Warranty Deed | -- | Great American Title Agency | |
| Joint Tenancy Deed | $185,000 | Capital Title Agency Inc | |
| Interfamily Deed Transfer | -- | Equity Title Agency Inc | |
| Warranty Deed | $100,000 | Equity Title Agency Inc | |
| Warranty Deed | $55,000 | First American Title |
Similar Homes in Scottsdale, AZ
Source: Arizona Regional Multiple Listing Service (ARMLS)
MLS Number: 6758619
APN: 173-55-427
- 8500 E Indian School Rd Unit 129
- 8634 E Monterosa Ave
- 8566 E Indian School Rd Unit B
- 4228 N 87th St
- 8544 E Heatherbrae Ave
- 8642 E Monterosa Ave
- 8709 E Mackenzie Dr
- 8714 E Mackenzie Dr
- 8726 E Devonshire Ave
- 8450 E Montecito Ave
- 8444 E Piccadilly Rd
- 8338 E Monterosa St
- 4381 N 86th St
- 8430 E Fairmount Ave
- 8377 E Indian School Rd
- 8335 E Montecito Ave
- 8310 E Devonshire Ave
- 3807 N 87th St
- 8312 E Mackenzie Dr
- 8316 E Glenrosa Ave
