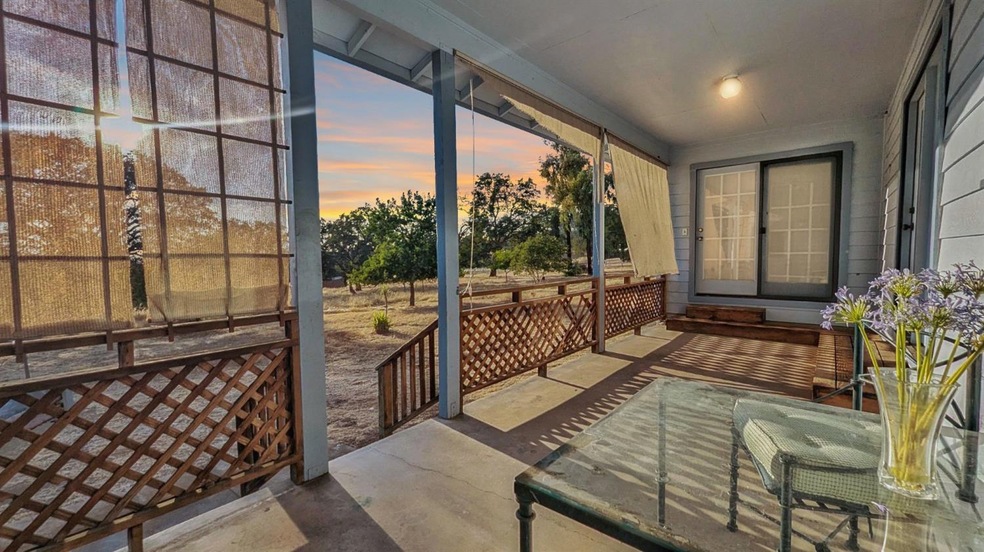
8578 Sparrowk Rd Valley Springs, CA 95252
Highlights
- Horses Allowed On Property
- Sitting Area In Primary Bedroom
- Ranch Style House
- RV Access or Parking
- Pasture Views
- Cathedral Ceiling
About This Home
As of October 2024Welcome to this charming 2-bedroom, 2-bath home nestled on a usable 1.18-acre, corner lot. Mature Oaks provide ample shade, creating a serene outdoor space. Oversized concrete driveway w/room for a Boat/RV + all the toys! Multiple outbuildings provide extra storage options. Relax & entertain on the covered concrete back patio. Property allows for livestock and is partially fenced with a curb appealing vinyl fence. Interior features beautiful wood doors & trim throughout. Kitchen offers an abundance of cabinetry, built-in desk space, stainless steel appliances, including a refrigerator. Most furnishings and personal decor are included in the sale with an acceptable offer. The primary bedroom, featuring a spacious closet with a shelving unit, & mirrored sliding doors. An extra area within the bedroom can be used as an office or a sitting area, with direct access to back patio. Primary bathroom offers a large tiled walk-in shower, a separate jetted tub & vanity. Located near Lake Hogan, La Contenta Golf Course & the Calaveras River, making it perfect for outdoor enthusiasts. Whether you enjoy boating, golfing, or simply taking in the natural beauty of the area, this location offers something for everyone. Embrace the Foothills Lifestyle in Rancho Calaveras and Love where you Live!
Home Details
Home Type
- Single Family
Est. Annual Taxes
- $2,736
Year Built
- Built in 1987
Lot Details
- 1.18 Acre Lot
- Partially Fenced Property
- Vinyl Fence
- Landscaped
- Corner Lot
- Front Yard
- Property is zoned R1- Single Family
Parking
- 2 Car Garage
- Front Facing Garage
- Garage Door Opener
- Driveway
- Guest Parking
- RV Access or Parking
Home Design
- Ranch Style House
- Raised Foundation
- Tile Roof
- Wood Siding
Interior Spaces
- 1,491 Sq Ft Home
- Beamed Ceilings
- Cathedral Ceiling
- Ceiling Fan
- 1 Fireplace
- Double Pane Windows
- Great Room
- Combination Dining and Living Room
- Pasture Views
- Laundry in Garage
Kitchen
- Breakfast Area or Nook
- Free-Standing Electric Oven
- Free-Standing Electric Range
- Range Hood
- Dishwasher
- Tile Countertops
- Disposal
Flooring
- Laminate
- Tile
Bedrooms and Bathrooms
- 2 Bedrooms
- Sitting Area In Primary Bedroom
- 2 Full Bathrooms
- Tile Bathroom Countertop
- Jetted Tub in Primary Bathroom
- Bathtub with Shower
- Separate Shower
- Window or Skylight in Bathroom
Home Security
- Carbon Monoxide Detectors
- Fire and Smoke Detector
Outdoor Features
- Covered patio or porch
- Outdoor Storage
- Outbuilding
Horse Facilities and Amenities
- Horses Allowed On Property
Utilities
- Central Heating and Cooling System
- Pellet Stove burns compressed wood to generate heat
- 220 Volts
- Gas Tank Leased
- Property is located within a water district
- Water Heater
- Septic System
Community Details
- No Home Owners Association
- Net Lease
Listing and Financial Details
- Assessor Parcel Number 070-036-026
Map
Home Values in the Area
Average Home Value in this Area
Property History
| Date | Event | Price | Change | Sq Ft Price |
|---|---|---|---|---|
| 10/10/2024 10/10/24 | Sold | $445,000 | -0.9% | $298 / Sq Ft |
| 09/08/2024 09/08/24 | Pending | -- | -- | -- |
| 08/19/2024 08/19/24 | Price Changed | $449,000 | -3.4% | $301 / Sq Ft |
| 08/01/2024 08/01/24 | For Sale | $465,000 | -- | $312 / Sq Ft |
Tax History
| Year | Tax Paid | Tax Assessment Tax Assessment Total Assessment is a certain percentage of the fair market value that is determined by local assessors to be the total taxable value of land and additions on the property. | Land | Improvement |
|---|---|---|---|---|
| 2023 | $2,736 | $220,758 | $34,978 | $185,780 |
| 2022 | $2,580 | $216,431 | $34,293 | $182,138 |
| 2021 | $2,382 | $212,188 | $33,621 | $178,567 |
| 2020 | $2,423 | $210,014 | $33,277 | $176,737 |
| 2019 | $2,501 | $205,897 | $32,625 | $173,272 |
| 2018 | $2,395 | $201,861 | $31,986 | $169,875 |
| 2017 | $2,345 | $197,904 | $31,359 | $166,545 |
| 2016 | $2,343 | $194,025 | $30,745 | $163,280 |
| 2015 | $2,300 | $191,112 | $30,284 | $160,828 |
| 2014 | -- | $173,000 | $20,000 | $153,000 |
Mortgage History
| Date | Status | Loan Amount | Loan Type |
|---|---|---|---|
| Open | $436,939 | FHA | |
| Previous Owner | $126,000 | New Conventional | |
| Previous Owner | $110,150 | New Conventional | |
| Previous Owner | $126,000 | Unknown |
Deed History
| Date | Type | Sale Price | Title Company |
|---|---|---|---|
| Grant Deed | $445,000 | Placer Title | |
| Deed | -- | None Listed On Document |
Similar Homes in Valley Springs, CA
Source: MetroList
MLS Number: 224085094
APN: 070-036-026-000
- 8820 Honda Ln
- 8450 Hautly Ln
- 8924 Hautly Ln
- 9068 Montero Rd
- 8201 Crotty Way
- 8165 Westhill Rd
- 490 Buena Vista Ct
- 7963 Baldwin St
- 7571 Westhill Rd
- 8617 Redman Rd
- 8621 Orielly St Unit 173
- 8621 Orielly St
- 7717 Kirby St
- 7716 Westhill Rd
- 7945 Kirby St
- 8274 Mcatee St
- 8015 Kirby St
- 7252 Baldwin St
- 7126 Westhill Rd
- 10871 Milton Rd
