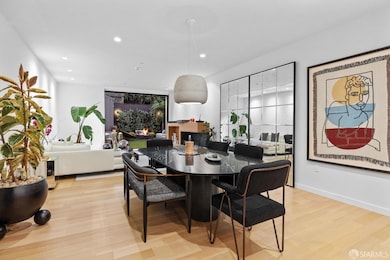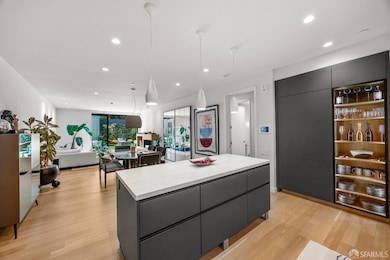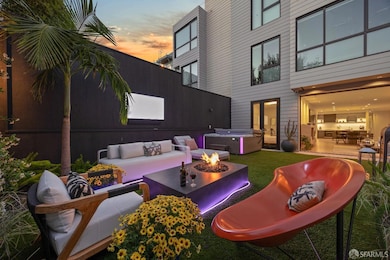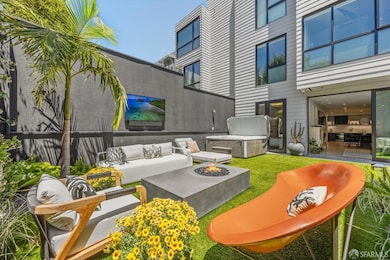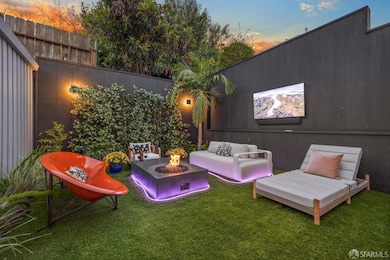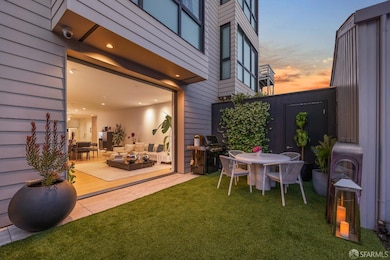
858 Capp St Unit 1 San Francisco, CA 94110
Inner Mission NeighborhoodEstimated payment $9,972/month
Highlights
- New Construction
- 1-minute walk to 24Th St Mission Station
- Two Primary Bedrooms
- Rooftop Deck
- Spa
- Contemporary Architecture
About This Home
Tucked away on a quiet block in a stylish boutique bldg, this ultra-luxurious 2BD/2.5BA residence blends sophisticated modern design w/seamless indoor-outdoor living. Floor-to-ceiling sliding glass doors open to a lush PRIVATE garden oasis. Unwind in the 6 person hot tub under the stars or cozy up on the heated lounger w/a glass of wine by the natural gas fireplace. Entertaining is effortless, w/an outdoor dining area, smart grill (w/pizza stone & griddle) & a 65'' 4K outdoor TV. Inside, impeccable craftsmanship, smart-home automation & high-end finishes set the stage for state-of-the-art living. The open, airy floor plan features a gourmet chef's kitchen w/Miele appliances, European cabinetry & Italian marble accents, seamlessly flowing into the dining area & great roomleading directly to the fabulous outdoor retreat. Both BD offer spa-inspired en-suite BAs, including one w/stunning soaking tub. A formal entry w/built-in desk, in-unit W/D & add'l half BA add function. Radiant floor heating, smart security & AV pre-wiring enhance the experience. Also, enjoy rooftop access & bike storage. A+ location near top restaurants, shops & transit. Also great for investors with a rare ILO permit granted. Leased pkg permanently conveysthe pinnacle of refined urban living!
Property Details
Home Type
- Condominium
Est. Annual Taxes
- $19,907
Year Built
- Built in 2021 | New Construction
Lot Details
- Back Yard Fenced
- Artificial Turf
HOA Fees
- $527 Monthly HOA Fees
Home Design
- Contemporary Architecture
- Modern Architecture
Interior Spaces
- 1,818 Sq Ft Home
- 1-Story Property
- Formal Entry
- Family Room
- Living Room with Fireplace
- Combination Dining and Living Room
Kitchen
- Kitchen Island
- Marble Countertops
Flooring
- Wood
- Radiant Floor
- Stone
- Marble
- Tile
Bedrooms and Bathrooms
- Double Master Bedroom
- Walk-In Closet
- Marble Bathroom Countertops
- Secondary Bathroom Double Sinks
- Dual Vanity Sinks in Primary Bathroom
- Soaking Tub in Primary Bathroom
- Separate Shower
Laundry
- Laundry Room
- Stacked Washer and Dryer
Home Security
- Security Gate
- Intercom
- Video Cameras
Parking
- 1 Parking Space
- Open Parking
- Parking Fee
- $285 Parking Fee
Outdoor Features
- Spa
- Fire Pit
- Built-In Barbecue
Listing and Financial Details
- Assessor Parcel Number 3642-101
Community Details
Overview
- Association fees include common areas, insurance, maintenance exterior, management, security, trash
- 9 Units
- Low-Rise Condominium
Amenities
- Rooftop Deck
Pet Policy
- Pets Allowed
Map
Home Values in the Area
Average Home Value in this Area
Tax History
| Year | Tax Paid | Tax Assessment Tax Assessment Total Assessment is a certain percentage of the fair market value that is determined by local assessors to be the total taxable value of land and additions on the property. | Land | Improvement |
|---|---|---|---|---|
| 2024 | $19,907 | $1,632,000 | $979,200 | $652,800 |
| 2023 | $19,609 | $1,600,000 | $960,000 | $640,000 |
Property History
| Date | Event | Price | Change | Sq Ft Price |
|---|---|---|---|---|
| 03/20/2025 03/20/25 | For Sale | $1,395,000 | -12.8% | $767 / Sq Ft |
| 07/08/2022 07/08/22 | Sold | $1,600,000 | -3.0% | $880 / Sq Ft |
| 06/24/2022 06/24/22 | Pending | -- | -- | -- |
| 05/11/2022 05/11/22 | Price Changed | $1,650,000 | -5.7% | $908 / Sq Ft |
| 04/01/2022 04/01/22 | Price Changed | $1,749,000 | -6.4% | $962 / Sq Ft |
| 02/04/2022 02/04/22 | For Sale | $1,869,000 | -- | $1,028 / Sq Ft |
Similar Homes in San Francisco, CA
Source: San Francisco Association of REALTORS® MLS
MLS Number: 425018516
APN: 3642-101
- 1358 S Van Ness Ave
- 980 Capp St
- 2645 Mission St
- 318 Bartlett St
- 370 Bartlett St Unit 3
- 370 Bartlett St Unit 2
- 3365 25th St
- 115 Bartlett St
- 822 Shotwell St
- 1188 Valencia St Unit 403
- 1188 Valencia St Unit 510
- 3440 24th St
- 45 Bartlett St Unit 603
- 14-16 Lucky St
- 3021 22nd St
- 0 Alvarado St
- 2985 Mission St Unit 302
- 1086 Capp St
- 2976 Mission St
- 1152 Treat Ave

