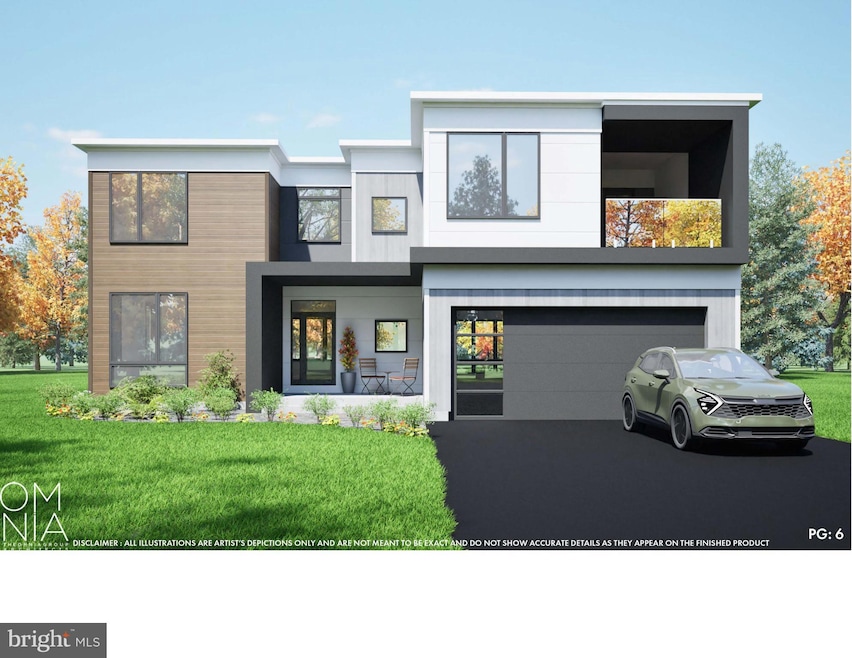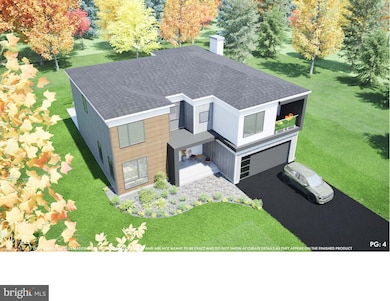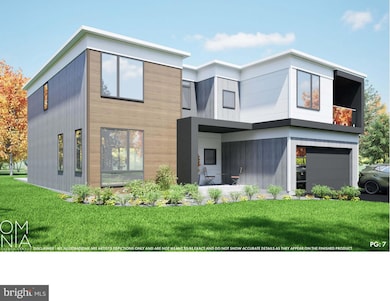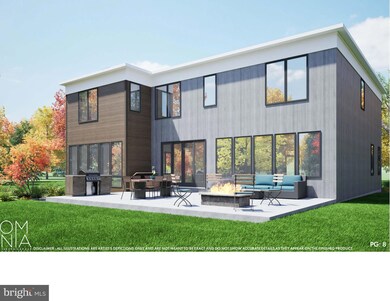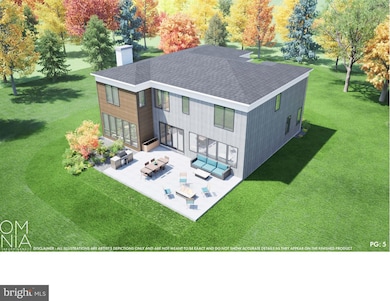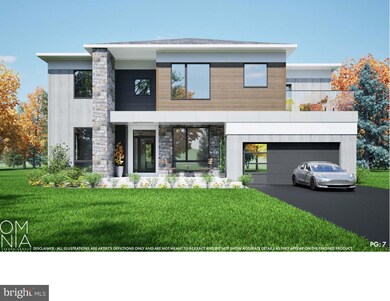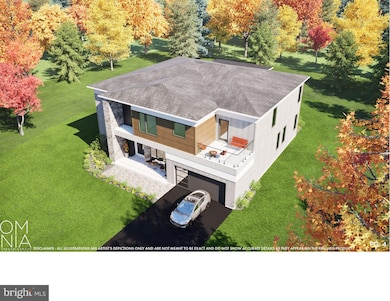
858 Elbow Ln Warrington, PA 18976
Warrington NeighborhoodEstimated payment $8,710/month
Highlights
- New Construction
- View of Trees or Woods
- Contemporary Architecture
- Titus Elementary School Rated A-
- 2.96 Acre Lot
- 2 Car Attached Garage
About This Home
Be among the first to own one of five exclusive homes in this stunning new construction community by Pace Way Community Development. Set on expansive half-acre lots, these beautifully designed single-family homes offer the perfect blend of modern luxury, refined craftsmanship, and personalized finishes, ideally located within the highly sought-after Central Bucks School District.
Each home features approximately 4,000 square feet of elegant living space, complete with four spacious bedrooms, three and a half bathrooms, and a two-car garage. Choose from two thoughtfully designed models, each offering stylish design elements, high-end finishes, and a well-balanced layout that supports both comfort and functionality.
Buyers will also have the opportunity to customize select interior finishes during key stages of construction, which is estimated to take approximately 18 months. For those seeking additional space, a finished basement option will also be available, providing even more flexibility to meet your needs.
With just five lots available, this is a rare opportunity to secure your place in an exclusive, luxury new construction community. Discover the unmatched quality and lifestyle of Pace Way Estates, where location, luxury, and livability come together seamlessly.
Home Details
Home Type
- Single Family
Est. Annual Taxes
- $4,061
Year Built
- Built in 2025 | New Construction
Lot Details
- 2.96 Acre Lot
- Lot Dimensions are 254.00 x 508.00
- Chain Link Fence
- Property is in excellent condition
- Property is zoned R2
Parking
- 2 Car Attached Garage
- Front Facing Garage
Home Design
- Contemporary Architecture
- Frame Construction
- Concrete Perimeter Foundation
Interior Spaces
- 4,000 Sq Ft Home
- Property has 3 Levels
- Views of Woods
- Unfinished Basement
Bedrooms and Bathrooms
- 4 Bedrooms
Accessible Home Design
- More Than Two Accessible Exits
Utilities
- Central Heating and Cooling System
- Well
- Electric Water Heater
- On Site Septic
Community Details
- Property has a Home Owners Association
Listing and Financial Details
- Tax Lot 028
- Assessor Parcel Number 50-017-028
Map
Home Values in the Area
Average Home Value in this Area
Tax History
| Year | Tax Paid | Tax Assessment Tax Assessment Total Assessment is a certain percentage of the fair market value that is determined by local assessors to be the total taxable value of land and additions on the property. | Land | Improvement |
|---|---|---|---|---|
| 2024 | $3,914 | $21,200 | $9,960 | $11,240 |
| 2023 | $3,623 | $21,200 | $9,960 | $11,240 |
| 2022 | $3,552 | $21,200 | $9,960 | $11,240 |
| 2021 | $3,512 | $21,200 | $9,960 | $11,240 |
| 2020 | $3,512 | $21,200 | $9,960 | $11,240 |
| 2019 | $3,491 | $21,200 | $9,960 | $11,240 |
| 2018 | $3,452 | $21,200 | $9,960 | $11,240 |
| 2017 | $3,406 | $21,200 | $9,960 | $11,240 |
| 2016 | $3,395 | $21,200 | $9,960 | $11,240 |
| 2015 | -- | $21,200 | $9,960 | $11,240 |
| 2014 | -- | $21,200 | $9,960 | $11,240 |
Property History
| Date | Event | Price | Change | Sq Ft Price |
|---|---|---|---|---|
| 04/21/2025 04/21/25 | For Sale | $1,500,000 | +100.0% | $375 / Sq Ft |
| 05/01/2024 05/01/24 | Sold | $750,000 | -16.6% | $601 / Sq Ft |
| 09/23/2023 09/23/23 | Pending | -- | -- | -- |
| 02/14/2023 02/14/23 | For Sale | $899,000 | -- | $720 / Sq Ft |
Deed History
| Date | Type | Sale Price | Title Company |
|---|---|---|---|
| Deed | $750,000 | J&A Abstract | |
| Deed | $250,000 | -- | |
| Interfamily Deed Transfer | -- | -- |
Mortgage History
| Date | Status | Loan Amount | Loan Type |
|---|---|---|---|
| Previous Owner | $183,150 | FHA | |
| Previous Owner | $50,000 | Future Advance Clause Open End Mortgage | |
| Previous Owner | $382,818 | Unknown | |
| Previous Owner | $350,000 | Unknown | |
| Previous Owner | $200,000 | No Value Available |
Similar Home in Warrington, PA
Source: Bright MLS
MLS Number: PABU2092788
APN: 50-017-028
- 802 Putter Ct Unit D20
- 731 Russells Way
- 2710 Harvard Dr
- 513 Tara Ct
- 153 S Founders Ct
- 143 S Founders Ct
- 206 Trellis Dr
- 411 Homestead Cir
- 501 Fullerton Farm Ct Lot #30
- 502 McNaney Farm Dr Lot #25
- 651 N Settlers Cir
- 504
- 2548 Bristol Rd
- 530 Fullerton Farm Court Lot#10
- 513 McNaney Farm Dr Lot #7
- 528 Fullerton Farm Ct
- 506 McNaney Farm Dr Lot # 27
- 515 McNaney Farm Dr #8
- 511 McNaney Farm Dr Lot #6
- 2373 Street Rd
