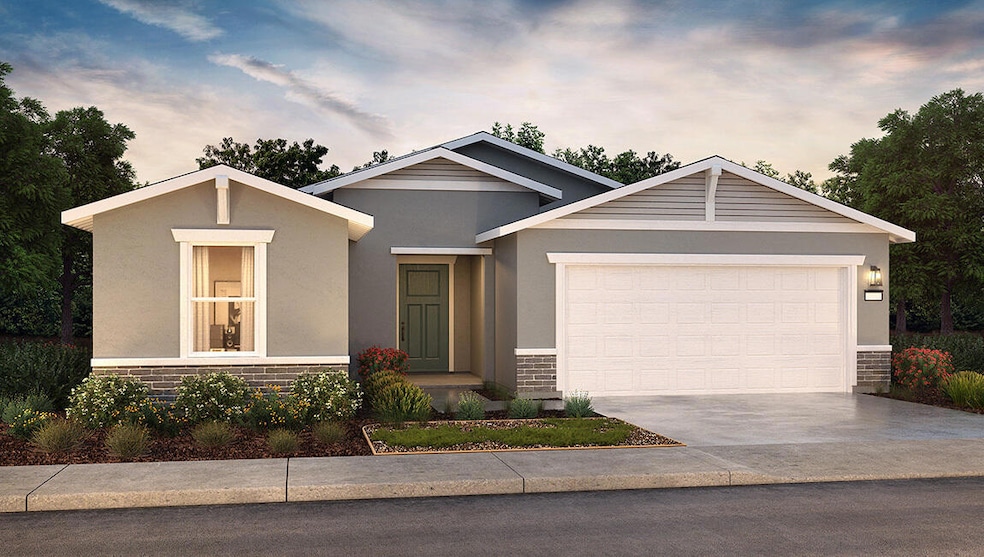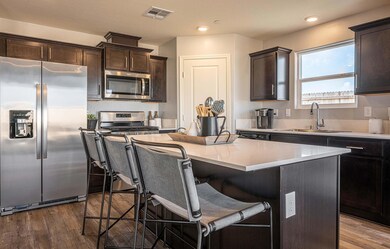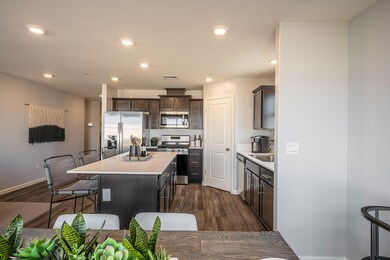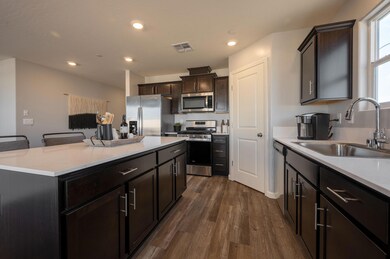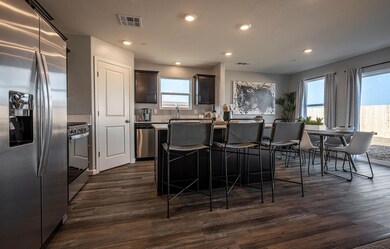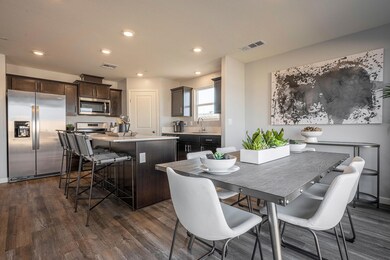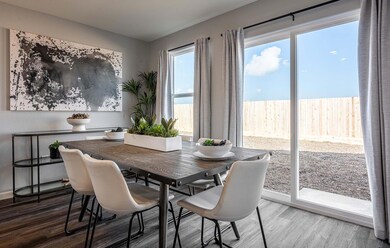
858 N Ocean St Unit 525sft Tulare, CA 93274
Estimated payment $2,642/month
Highlights
- New Construction
- Central Heating and Cooling System
- 1-Story Property
- No HOA
- 2 Car Garage
About This Home
This single-story, four bedroom, two bathroom home offers approximately 1,509 square feet of living space with an open-style living room and adjoining kitchen and dining area that are perfect for entertaining. The kitchen features shaker-style cabinetry with satin nickel pulls, quartz countertops, a walk-in pantry, a center island with snack bar, and Whirlpool stainless-steel appliances including a range, microwave and dishwasher. The main suite has an adjoining bathroom with dual vanity sinks and a large walk-in closet.
Home Details
Home Type
- Single Family
Year Built
- Built in 2024 | New Construction
Lot Details
- 5,152 Sq Ft Lot
Parking
- 2 Car Garage
Home Design
- Slab Foundation
- Composition Roof
Interior Spaces
- 1,509 Sq Ft Home
- 1-Story Property
- Laundry in unit
Bedrooms and Bathrooms
- 4 Bedrooms
- 2 Full Bathrooms
Utilities
- Central Heating and Cooling System
- 220 Volts
Community Details
- No Home Owners Association
- Santa Fe Trail Subdivision
Listing and Financial Details
- Assessor Parcel Number 172390050000
Map
Home Values in the Area
Average Home Value in this Area
Property History
| Date | Event | Price | Change | Sq Ft Price |
|---|---|---|---|---|
| 04/23/2025 04/23/25 | Price Changed | $401,490 | +0.1% | $266 / Sq Ft |
| 04/16/2025 04/16/25 | For Sale | $400,990 | -- | $266 / Sq Ft |
Similar Homes in Tulare, CA
Source: Tulare County MLS
MLS Number: 234678
- 858 N Ocean St Unit 525sft
- 832 N Ocean St Unit 524sft
- 756 N Ocean St Unit 521sft
- 784 N Ocean St Unit 522sft
- 3012 Sand Hills Ave
- 179 Ocean Ct
- 215 N Hampton St
- 2827 Sand Hills Ave
- 3108 E Cross Ave
- 212 Campbell Ct
- 632 Spanish Bay St
- 3461 E Tulare Ave
- 3059 Bay Hill Dr Unit 515sft
- 2369 Beth Page Ave
- 312 Martin St
- 2554 E Kern Ave
- 213 Alberta St
- 2827 Cape Canyon Ave
- 2349 E Sunset Ave
- 0 Mooney Blvd
