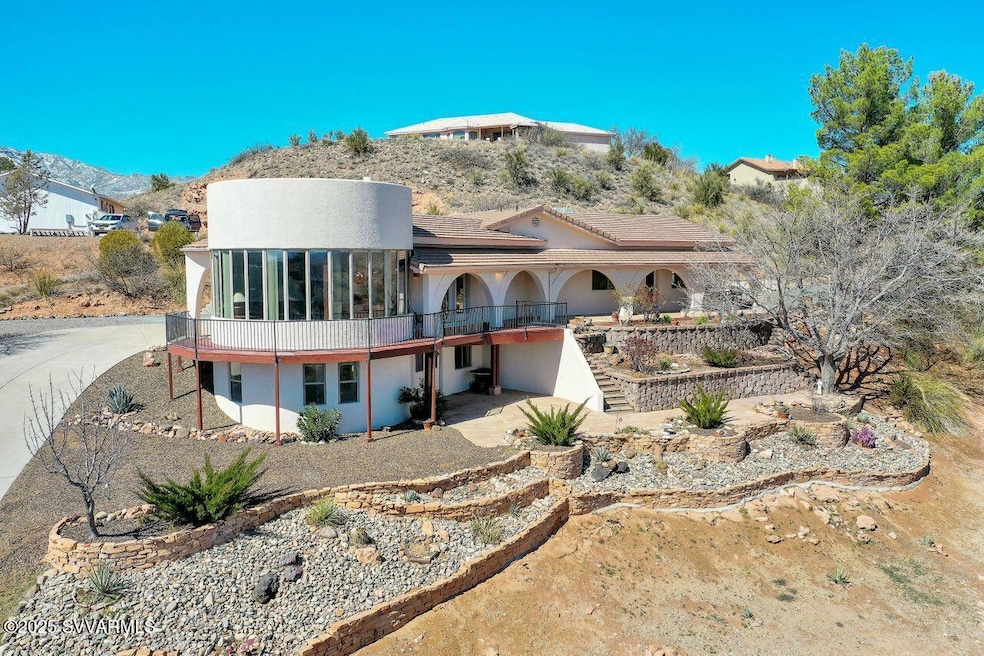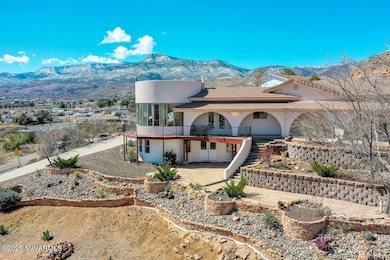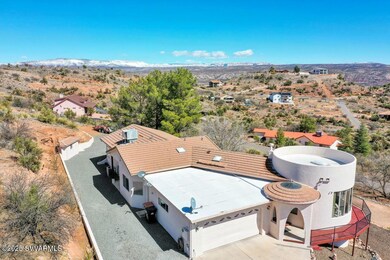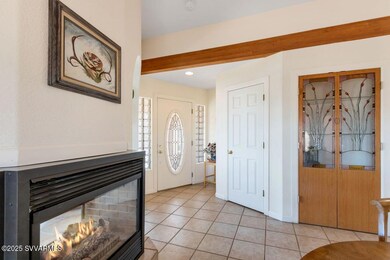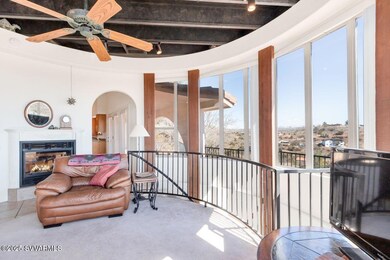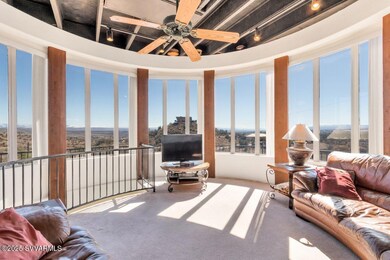
858 Rabbit Run Clarkdale, AZ 86324
Highlights
- Views of Red Rock
- Recreation Room
- Whirlpool Bathtub
- RV Access or Parking
- Southwestern Architecture
- Corner Lot
About This Home
As of April 2025Breathtaking Hilltop Views in Clarkdale's Palisades Subdivision! This well-maintained, original-owner home offers over 180-degree panoramic views, including the stunning Sedona red rocks and Sycamore Canyon. The main level features 1,840 sq. ft. of comfortable living space, including 3 bedrooms, 2 baths, a cozy living room with a dual-view fireplace shared with the dining area, and a full-length rear deck perfect for enjoying the scenery. The lower level adds 700+ sq. ft., offering a versatile space--ideal for a possible in-law suite--with a private patio and half bath. Nestled on a sprawling 1-acre lot with beautiful mature trees and landscaping, this property is a rare find. Recent upgrades include a new roof (underlayment) and fresh exterior paint! Don't miss this incredible opportunity!
Home Details
Home Type
- Single Family
Est. Annual Taxes
- $3,163
Year Built
- Built in 1996
Lot Details
- 1.11 Acre Lot
- Rural Setting
- Drip System Landscaping
- Corner Lot
Property Views
- Red Rock
- Panoramic
- Mountain
Home Design
- Southwestern Architecture
- Spanish Architecture
- Split Level Home
- Stem Wall Foundation
- Wood Frame Construction
- Tile Roof
- Rolled or Hot Mop Roof
- Stucco
Interior Spaces
- 2,558 Sq Ft Home
- Ceiling Fan
- Skylights
- Gas Fireplace
- Double Pane Windows
- Shades
- Vertical Blinds
- Window Screens
- Great Room
- Family Room
- Living Area on First Floor
- Combination Kitchen and Dining Room
- Recreation Room
- Storage Room
- Fire and Smoke Detector
Kitchen
- Breakfast Area or Nook
- Breakfast Bar
- Range
- Microwave
- Dishwasher
- Disposal
Flooring
- Carpet
- Tile
Bedrooms and Bathrooms
- 3 Bedrooms
- En-Suite Primary Bedroom
- Walk-In Closet
- In-Law or Guest Suite
- 3 Bathrooms
- Whirlpool Bathtub
- Bathtub With Separate Shower Stall
Laundry
- Laundry Room
- Dryer
- Washer
Finished Basement
- Walk-Out Basement
- Partial Basement
Parking
- 3 Car Garage
- Garage Door Opener
- Off-Street Parking
- RV Access or Parking
Outdoor Features
- Covered Deck
- Covered patio or porch
- Shed
Utilities
- Refrigerated Cooling System
- Evaporated cooling system
- Separate Meters
- Underground Utilities
- Well
- Propane Water Heater
- Conventional Septic
- Septic System
- Phone Available
Additional Features
- Level Entry For Accessibility
- Flood Zone Lot
Community Details
- Verde Panoram Subdivision
Listing and Financial Details
- Assessor Parcel Number 40626179
Map
Home Values in the Area
Average Home Value in this Area
Property History
| Date | Event | Price | Change | Sq Ft Price |
|---|---|---|---|---|
| 04/24/2025 04/24/25 | Sold | $725,000 | -3.1% | $283 / Sq Ft |
| 03/28/2025 03/28/25 | Pending | -- | -- | -- |
| 03/25/2025 03/25/25 | For Sale | $748,450 | 0.0% | $293 / Sq Ft |
| 03/15/2025 03/15/25 | Pending | -- | -- | -- |
| 03/12/2025 03/12/25 | For Sale | $748,450 | -- | $293 / Sq Ft |
Tax History
| Year | Tax Paid | Tax Assessment Tax Assessment Total Assessment is a certain percentage of the fair market value that is determined by local assessors to be the total taxable value of land and additions on the property. | Land | Improvement |
|---|---|---|---|---|
| 2024 | $3,094 | $55,965 | -- | -- |
| 2023 | $3,094 | $40,192 | $4,594 | $35,598 |
| 2022 | $3,042 | $34,877 | $3,603 | $31,274 |
| 2021 | $3,123 | $31,107 | $2,404 | $28,703 |
| 2020 | $3,053 | $0 | $0 | $0 |
| 2019 | $2,988 | $0 | $0 | $0 |
| 2018 | $2,846 | $0 | $0 | $0 |
| 2017 | $2,737 | $0 | $0 | $0 |
| 2016 | $2,661 | $0 | $0 | $0 |
| 2015 | -- | $0 | $0 | $0 |
| 2014 | -- | $0 | $0 | $0 |
Similar Homes in Clarkdale, AZ
Source: Sedona Verde Valley Association of REALTORS®
MLS Number: 538549
APN: 406-26-179
- 900 Rabbit Run
- 948 Palisades Dr
- 401 Starlight Dr
- 530 Mingus Shadows Dr
- 420 Lincoln Dr
- 451 Marion Cr Unit Lot 160
- 1040 Calle Tomallo
- 1181 Sunrise Dr
- 441 Powder Box Rd
- 799 Calle Rosas
- 519 Powder Box Rd Unit Lot 149
- 0 S Broadway
- Parcel 3 Randall Rd
- Parcel 2 Randall Rd
- 941 Calle Figueroa
- 2050 W State Route 89a Unit 374
- 2050 W State Route 89a Unit 105
- 2050 W State Route 89a Unit 146
- 2050 W State Route 89a Unit 239
- 2050 W State Route 89a Unit 202
