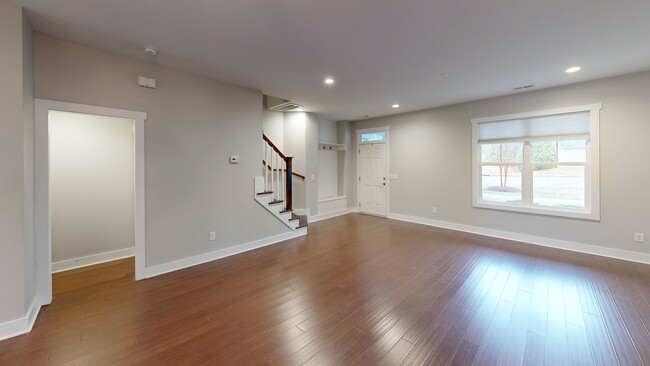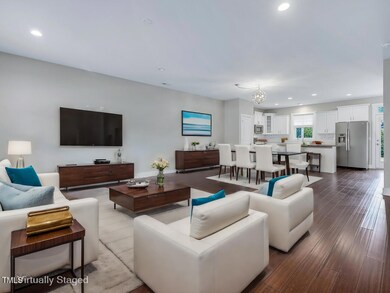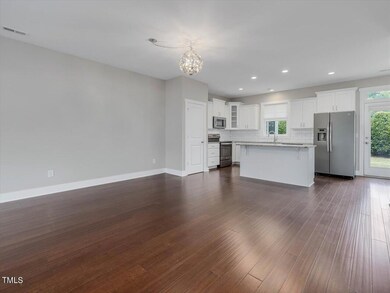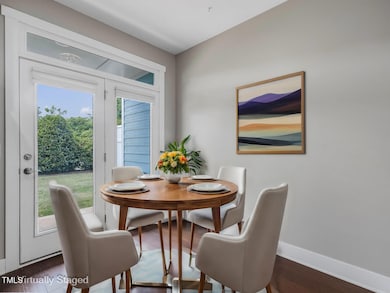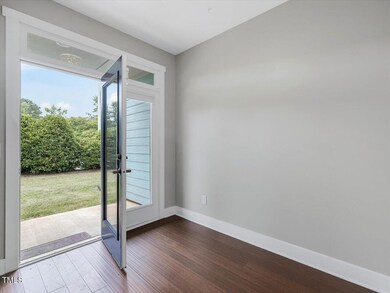
858 Thompson St Unit B Pittsboro, NC 27312
Highlights
- Open Floorplan
- Wood Flooring
- Covered patio or porch
- Craftsman Architecture
- Granite Countertops
- Living Room
About This Home
As of March 2025**Reduced** Great investment property! Experience low-maintenance living at its very best in this 3 bedroom, 2.5 bathroom townhome, located near the heart of Historic Pittsboro and growing Chatham Park. This beautifully designed two-story middle unit boasts modern finishes and an inviting open floor plan, perfect for both relaxation and entertaining. Upstairs you'll find three generously sized bedrooms, each offering great closet space for all your storage needs. The primary suite is a true retreat, complete with an en-suite bathroom and spacious walk in closet. This townhouse combines modern elegance with a prime location, making it the perfect place to call home. Don't miss out on this exceptional opportunity to live in downtown Pittsboro! This home has been virtually staged to illustrate it's potential.
Townhouse Details
Home Type
- Townhome
Est. Annual Taxes
- $2,992
Year Built
- Built in 2017
Lot Details
- 1,133 Sq Ft Lot
- Two or More Common Walls
HOA Fees
- $194 Monthly HOA Fees
Home Design
- Craftsman Architecture
- Slab Foundation
- Architectural Shingle Roof
- Stone Veneer
Interior Spaces
- 1,734 Sq Ft Home
- 2-Story Property
- Open Floorplan
- Smooth Ceilings
- Living Room
- Dining Room
- Pull Down Stairs to Attic
Kitchen
- Free-Standing Electric Range
- Microwave
- Ice Maker
- Dishwasher
- Granite Countertops
- Disposal
Flooring
- Wood
- Carpet
Bedrooms and Bathrooms
- 3 Bedrooms
Laundry
- Laundry in Hall
- Laundry on upper level
- Dryer
- Washer
Parking
- 2 Parking Spaces
- Common or Shared Parking
- Open Parking
Outdoor Features
- Covered patio or porch
Schools
- Pittsboro Elementary School
- Horton Middle School
- Northwood High School
Utilities
- Central Heating and Cooling System
- Heat Pump System
- Electric Water Heater
- High Speed Internet
Community Details
- Association fees include insurance, ground maintenance
- Thompson Street HOA, Phone Number (919) 259-2797
- Thompson Street Condos Subdivision
Listing and Financial Details
- Assessor Parcel Number 92378
Map
Home Values in the Area
Average Home Value in this Area
Property History
| Date | Event | Price | Change | Sq Ft Price |
|---|---|---|---|---|
| 03/14/2025 03/14/25 | Sold | $339,000 | -4.5% | $196 / Sq Ft |
| 02/18/2025 02/18/25 | Pending | -- | -- | -- |
| 01/06/2025 01/06/25 | Price Changed | $355,000 | -2.7% | $205 / Sq Ft |
| 12/12/2024 12/12/24 | Price Changed | $365,000 | -2.7% | $210 / Sq Ft |
| 10/31/2024 10/31/24 | Price Changed | $375,000 | -2.6% | $216 / Sq Ft |
| 10/24/2024 10/24/24 | Price Changed | $385,100 | 0.0% | $222 / Sq Ft |
| 10/24/2024 10/24/24 | For Sale | $385,100 | -1.0% | $222 / Sq Ft |
| 10/19/2024 10/19/24 | Off Market | $389,000 | -- | -- |
| 08/15/2024 08/15/24 | Price Changed | $389,000 | -1.5% | $224 / Sq Ft |
| 07/12/2024 07/12/24 | For Sale | $395,000 | -- | $228 / Sq Ft |
Tax History
| Year | Tax Paid | Tax Assessment Tax Assessment Total Assessment is a certain percentage of the fair market value that is determined by local assessors to be the total taxable value of land and additions on the property. | Land | Improvement |
|---|---|---|---|---|
| 2024 | $3,103 | $246,182 | $40,000 | $206,182 |
| 2023 | $3,103 | $246,182 | $40,000 | $206,182 |
| 2022 | $2,930 | $246,182 | $40,000 | $206,182 |
| 2021 | $2,904 | $246,182 | $40,000 | $206,182 |
| 2020 | $2,456 | $204,919 | $45,000 | $159,919 |
| 2019 | $2,446 | $204,919 | $45,000 | $159,919 |
| 2018 | $2,005 | $204,919 | $45,000 | $159,919 |
| 2017 | $0 | $72,975 | $25,000 | $47,975 |
Mortgage History
| Date | Status | Loan Amount | Loan Type |
|---|---|---|---|
| Open | $254,200 | New Conventional | |
| Previous Owner | $259,000 | New Conventional |
Deed History
| Date | Type | Sale Price | Title Company |
|---|---|---|---|
| Warranty Deed | $339,000 | None Listed On Document | |
| Warranty Deed | $297,000 | None Listed On Document |
About the Listing Agent
Catherine's Other Listings
Source: Doorify MLS
MLS Number: 10041009
APN: 0092378
- 54 Cottage Way
- 106 Cottage Way Unit 33
- 235 Cottage Way
- 123 Cottage Way
- 167 Edgefield St
- 36 Plenty Ct
- 36 Whitehall Dr
- 1067-1099 Fire Tower Rd
- 547 Vine Pkwy
- 555 Vine Pkwy
- 298 E Salisbury St
- 66 Toomer Loop Rd
- 193 Millennium Dr
- 662 Vine Pkwy
- 705 Vine Pkwy
- 334 Beacon Dr
- 543 Chatham Forest Dr
- 304 Beacon Dr
- 132 N Masonic St
- 296 Beacon Dr

